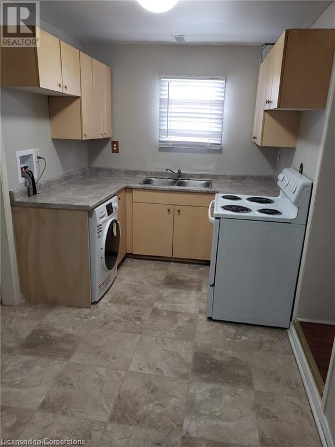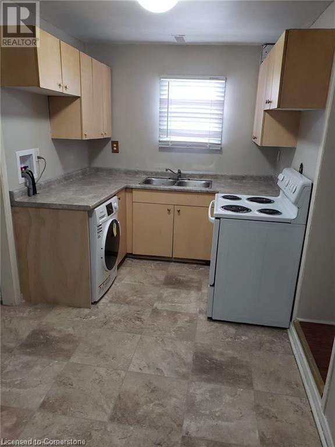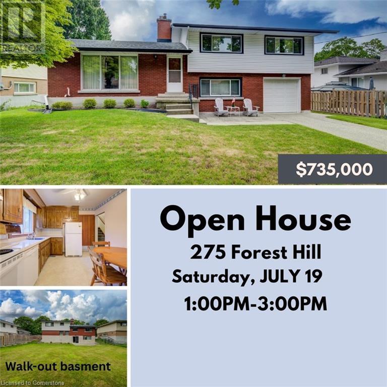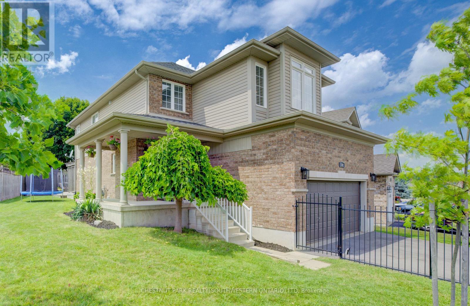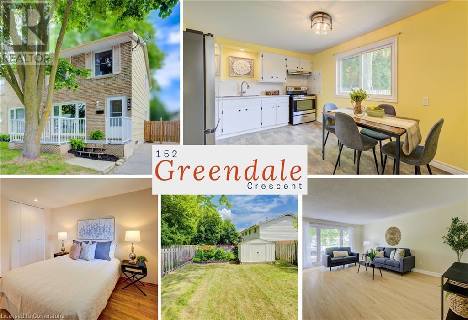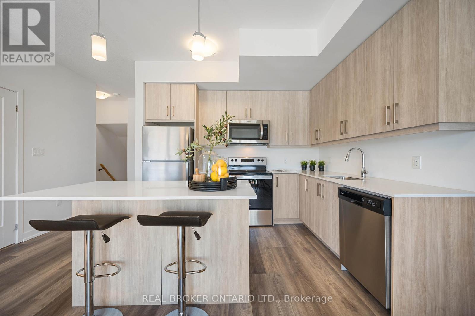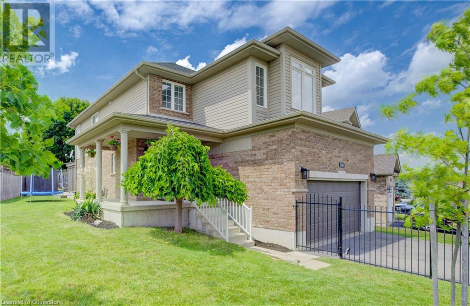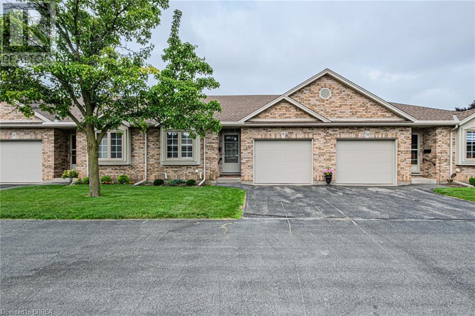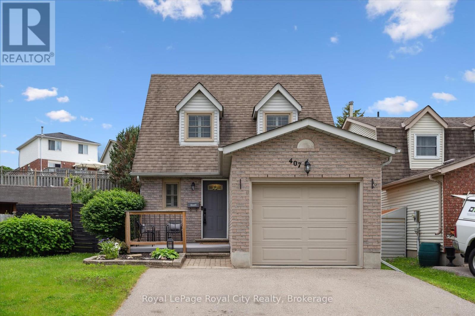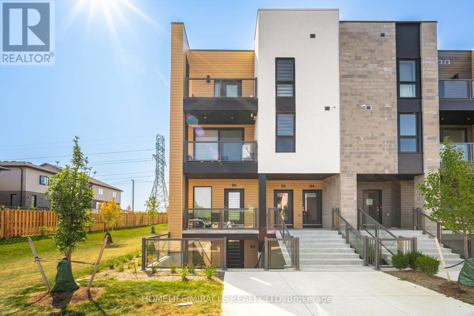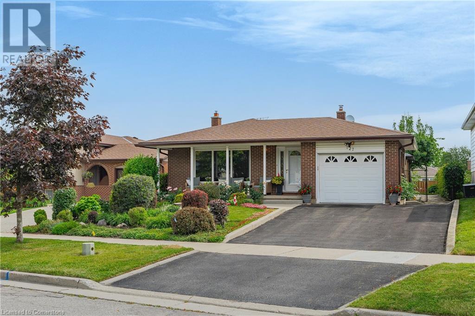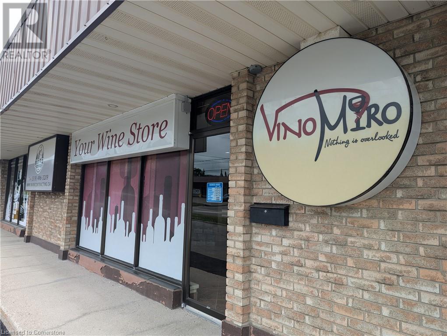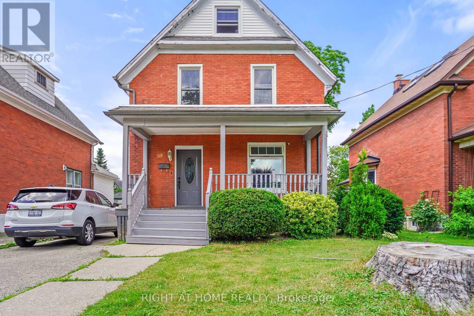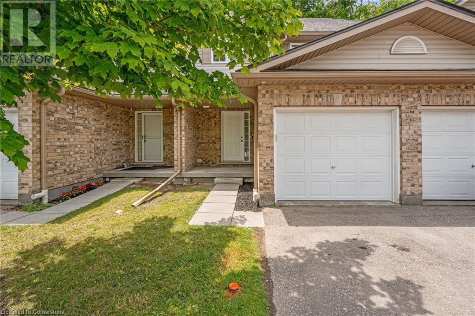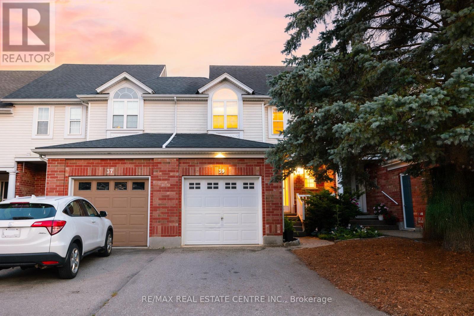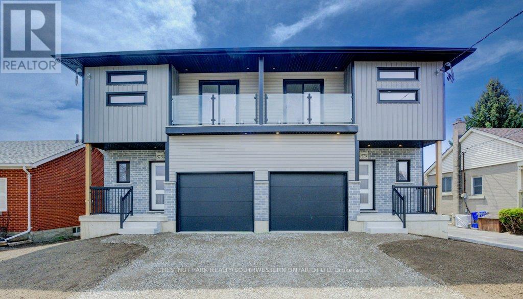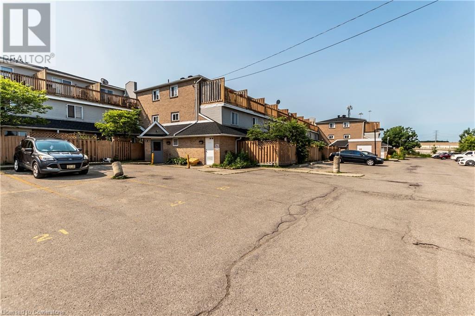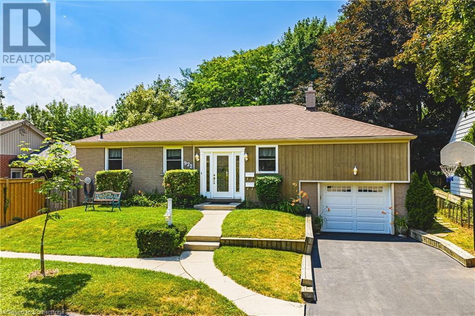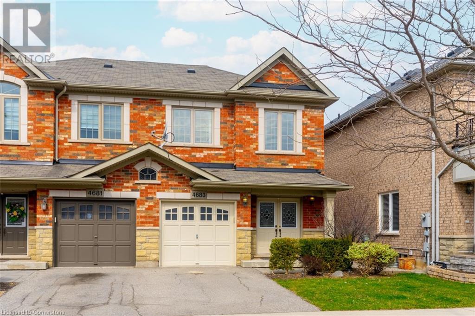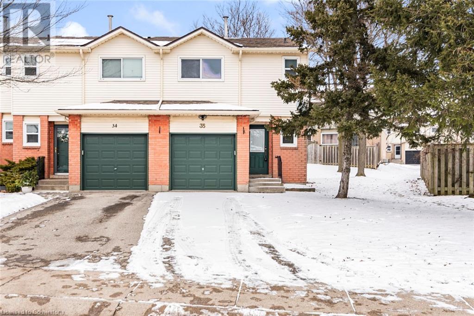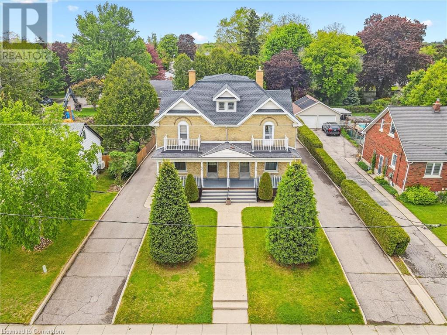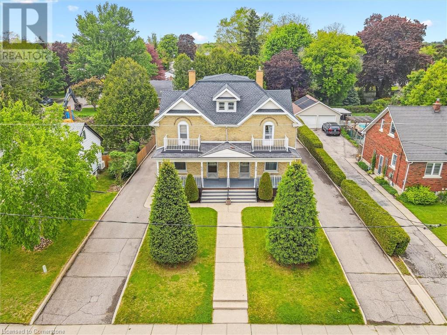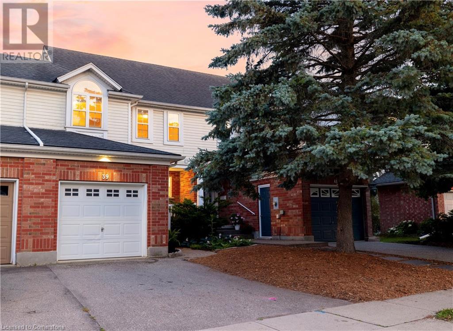20 Laird Drive
Hamilton, Ontario
Stylish, Spacious & Move in ready! This beautifully renovated 3+1 bedroom, 1.5 bathroom home sits on a large, tree-lined lot in a quiet, family-friendly neighborhood—close to parks, shopping, and major highways. Enjoy a private cedar-lined backyard, spacious deck, and carport. Inside features a custom kitchen with quartz countertops, crown molding, stainless steel appliances, and a large island with breakfast bar. The open layout boasts new luxury vinyl floors, a spa-like bathroom, and a basement with in-law suite potential. High-end finishes, smart design, and unbeatable value—all in one home! (id:50617)
205 Kenilworth Avenue N
Hamilton, Ontario
Location! Location! This legal duplex approximately 1410 sq ft. The Buyer can live in the 845 sq ft 3-bedroom unit and collect the rent from the 2-bedroom unit and help with mortgage payments. It’s five minutes walk to Centre Mall Hamilton’s largest mall that has Metro Supermarket, Walmart, 5 chartered banks, drug store, beer & liquor store, Canadian Tire and much more. 3-bedroom main floor unit has a large backyard, in-suite laundry all in one washer and dryer, large living/dining room, eat in kitchen, new 4-piece bath with soaker tub, window coverings, and high-grade laminate flooring and just freshly painted. The second floor 2-bedroom unit has in-suite laundry, living/dining room, kitchen, 4-piece bath, window coverings and high-grade laminate flooring, freshly painted. The building has central air conditioning, and a large, fenced backyard. The furnace, air conditioner unit and hot water tank are approximately 11 years old and hot water tank is owned. The building has 100-amp breakers service, roof is approximately 11 years old. It’s a one-minute walk to bus stop and approximately 5-minute drive to Q.E.W and Redhill Valley Parkway Room sizes approx. and irreg. (id:50617)
205 Kenilworth Avenue N
Hamilton, Ontario
Location! Location! This legal duplex approximately 1410 sq ft. Excellent investment opportunity Main floor 3 bedroom 845 sq ft unit is vacant you can set your own rent, 2nd floor is a 2 bedrrom unit currently leased for $1395.00 month plus 40 % of gas, hydro & water. It’s five minutes walk to Centre Mall Hamilton’s largest mall that has Metro Supermarket, Walmart, 5 chartered banks, drug store, beer & liquor store, Canadian Tire and much more. 3-bedroom main floor unit has a large backyard, in-suite laundry all in one washer and dryer, large living/dining room, eat in kitchen, new 4-piece bath with soaker tub, window coverings, and high-grade laminate flooring and just freshly painted. The second floor 2-bedroom unit has in-suite laundry, living/dining room, kitchen, 4-piece bath, window coverings and high-grade laminate flooring, freshly painted. The building has central air conditioning, and a large, fenced backyard. The furnace, air conditioner unit and hot water tank are approximately 11 years old and hot water tank is owned. The building has 100-amp breakers service, roof is approximately 11 years old. It’s a one-minute walk to bus stop and approximately 5-minute drive to Q.E.W and Redhill Valley Parkway Room sizes approx. and irreg. (id:50617)
275 Forest Hill Drive
Kitchener, Ontario
275 Forest Hill Drive – $735,000 4 Beds | 2 Baths | Spacious Side-Split, A charming sidesplit, 2,000 of living space, nestled in one of the most desirable and family-friendly neighbourhoods in town. With 4 spacious bedrooms, 1 full bath, and a main floor 2pce, this home offers an exceptional canvas for your personal vision. Step into a light-filled front living room with hardwoood floors, leading into a separate dining room. The kitchen is ready for your creative touch. Downstairs features a full basement with a walk-out basement and wood burning fireplace. Plus Crawl space storage and a workbench in the laundry room. Outside, the large backyard invites you to dream big. Whether you’re upsizing or looking to plant family roots, this home is the perfect foundation to make it your own and build the lifestyle you've always imagined. Don't miss this rare opportunity to own in this established neighbourhood , close to schools, shopping and highways. TREBB LISTING # X12283459 (id:50617)
32 - 720 Grey Street
Brantford, Ontario
This upgraded townhouse in Brantford blends thoughtful design with everyday functionality. Built in 2022, it features a warm, inviting interior with vinyl flooring on the lower level and an upgraded wooden staircase leading to the main living space. The kitchen offers plenty of workspace with upgraded high-end quartz countertops, a redesigned island, upgraded pantry space, pot lighting throughout and under-cabinet lighting that adds both style and function. The living room connects to a balcony thats perfect for grilling or enjoying the fresh air. Upstairs, the primary bedroom includes its own ensuite, and the laundry is just down the hall for added convenience. The second bedroom has a built-in desk ideal for a home office or study space. Bathrooms have been refreshed with upgraded tile, and large windows throughout the home bring in great natural light. The fully fenced backyard is private and easy to maintain. An attached garage offers inside access and an additional storage room. Set in a walkable neighbourhood close to parks, trails, public transit, and local amenities. This is one, you will not want to miss. (id:50617)
104 Newcastle Drive
Kitchener, Ontario
Set atop a sprawling 50-foot-plus corner lot in the established portion of Huron South is this comprehensively updated four-bedroom family home with more than a few tricks up its sleeve! Fantastic curb appeal is enhanced by neatly manicured grounds, updated outdoor lighting, a covered veranda, and iron fencing that ensures an expansive (and secured) space for the kids to enjoy the outdoors. Updates and bonus features carry the theme on inside, with a handsomely updated kitchen, extensive built-ins in the living room, and a spectacular custom fireplace with an 18-foot stone and hand-carved reclaimed wood mantle in the second-floor family room, set beneath soaring vaulted ceilings. Sliders from the primary living space open to a huge rear deck with pergola, atop the recessed oversized (94x94) hot tub. Grilling enthusiasts will appreciate the existing natural gas line! A recently finished basement (2020) includes a full bathroom, an extraordinary custom walk-in closet, and luxury plank flooring. Upstairs, youll find three large bedrooms, including a primary retreat with its spa-like ensuite and soaker tub. You won't have any trouble with parking, either. An oversized double car garage with a storage loft sits atop the newly paved oversized double driveway accommodating four vehicles, plus enough room to open your doors without stressing over dents. Bonuses include upgraded R-60 insulation in the attic, and a newer roof installed in 2020. This booming area sees more services opening every month! In addition to the burgeoning amenities of nearby RBJ Schlegel Park (including an aquatic centre, splash pad, and sports pitches), you'll also be in easy reach of grocery stores, restaurants, banks, pharmacies, and more; plus, the trails of the Huron Natural Area are all a walk away. Schools of both the public and separate school boards are an easy walk from your front door, including Huron Heights Secondary, Oak Creek Public, and St. Josephine Bakhita Catholic Elementary. (id:50617)
4360 Millcroft Park Drive Unit# 11
Burlington, Ontario
Welcome to Village by the Park—an exclusive enclave offering over 3000 sq ft of thoughtfully designed living space. This exceptional 2+1 bedroom, 3.5 bathroom executive townhome features a bright, double-height foyer and an open-concept layout with clear sightlines throughout. Fresh neutral paint, and California shutters create a warm, welcoming atmosphere. The eat-in kitchen features crisp, white cabinetry and tiled backsplash, and seamlessly flows into the dining area—ideal for hosting family dinners or holiday gatherings. A double-sided gas fireplace connects the dining and living rooms, where vaulted ceilings and lush garden views enhance the sense of tranquility. The main-floor primary bedroom offers peaceful separation from the rest of the home, featuring cork flooring, a generous walk-in closet, and a 5-piece ensuite with double sinks and a soaker tub. Upstairs, the spacious loft offers a seating area which can double as an office, a large bedroom, and 3-piece bathroom, creating a perfect retreat for adult children, extended family, or visiting guests. Downstairs, the professionally finished basement adds incredible versatility with high ceilings, pot lights, premium laminate flooring, an electric fireplace, bedroom, full bath, and ample storage—an ideal space for in-laws, caregivers, or hobbies. Outside, enjoy a private, mature garden with river birch, serviceberry, lilacs, red maple, and more—plus a power retractable awning, gas BBQ and fire table hookups for effortless outdoor living. Appreciate peace of mind with full condo-style maintenance, including snow removal, weekly landscaping, window washing, and an irrigation system. Conveniently located near top-rated schools, parks, golf, and walking distance to restaurants and shopping, this is more than a home, it's a lifestyle. (id:50617)
152 Greendale Crescent
Kitchener, Ontario
Bask in the charm of a quiet crescent as you arrive at a thoughtfully updated home with over 1,600 sq ft of living space that balances modern style with everyday comfort, featuring an inviting composite front deck perfect for relaxed morning coffee or evening chats. Step inside to a bright, completely carpet-free interior finished in easy-care luxury vinyl plank (2024) and warm hardwood that blend practicality with contemporary appeal. The spacious living room greets you with a dramatic full-height window, flooding the space with natural light and creating the perfect backdrop for entertaining or unwinding with family. In the eat-in kitchen, fresh countertops and backsplash (2024) bring a modern touch, paired with brand new stainless steel appliances and abundant cabinetry to keep everything organized and at your fingertips. A convenient main floor powder room (2020) makes life easier for guests and busy households alike. Upstairs, the beautifully renovated main bath (2016) features quality finishes, while the finished basement expands your options with space ideal for a cozy family room, home office, gym, or creative studio. LED lighting throughout ensures energy efficiency and a welcoming glow in every room. Outside, a long driveway fits 2–3 vehicles, while the fenced backyard offers a private retreat with green space for play and a large shed for all your storage needs. Set in Kitchener’s desirable west end, this home offers a lifestyle that blends quiet, community-focused living with unbeatable convenience. Enjoy being within walking distance of local parks and playgrounds for afternoon strolls or family picnics. Winter adventures await at nearby Chicopee Ski Resort, just minutes away. Daily errands are a breeze with quick access to Fairway Road and Fairview Park Mall’s shops, dining, and services. Families will appreciate nearby schools and easy public transit options, while commuters benefit from swift access to the 401 connecting you to the wider region. (id:50617)
319 East 28th Street
Hamilton, Ontario
Look no further — whether you're an investor, savvy first-time buyer, upsizer, or downsizer, this is the one. Thousands have been spent on recent renovations, and this turn-key 4-bed, 2-bath home in the heart of Hamilton Mountain is ready to impress, with great upside potential and a location that puts you steps from everything. Say goodbye to morning parking wars with convenient side-by-side parking, and start your day sipping coffee on the oversized front patio while exchanging friendly nods (or playful stares) with the neighbours. Inside, the bright and spacious primary bedroom features a large window that fills the room with natural light, while the second bedroom is perfect for kids, an office, or anything your imagination can dream up. The spa-like main bathroom boasts a sleek glass-enclosed shower and modern finishes. The upgraded kitchen is a chef’s delight, offering brand-new appliances, plenty of cabinet space, and elegant quartz countertops, all leading to a cozy dining area that opens directly onto a generous backyard deck — ideal for intimate dinners or lively summer BBQs. And if you’re in a disagreement with your partner, there’s even room to enjoy your morning coffee separately. Downstairs, a private side entrance leads to a fully finished basement with two additional bedrooms, a full bathroom, a spacious living area, plus waterproofing and a new sump pump — making it perfect for in-laws, rental income, or separate living quarters. Welcome to 319 East 28th Street, Hamilton — a home that truly offers more than words can say. (id:50617)
G4 - 20 Palace Street
Kitchener, Ontario
MODERN COMFORT MEETS URBAN CONVENIENCE Welcome to Unit G4 at 20 Palace Street! Step into stylish, low-maintenance living with this beautifully designed 2-storey stacked townhome in Kitcheners vibrant Laurentian Hills community. With 2 generous bedrooms, 1.5 bathrooms, and over 1,300 SF of thoughtfully laid-out space, this home offers the perfect blend of comfort and modern design. The main level features an open-concept layout, highlighted by a contemporary kitchen with quartz countertops, stainless steel appliances, and a functional island. Enjoy the comfort of in-suite laundry, central air, and two private balconiesideal for sipping your morning coffee or unwinding at the end of the day. Built in 2023, this home still feels brand new and offers a clean, bright atmosphere throughout. You'll also appreciate the included parking space just steps from your door and access to visitor parking for guests. Nestled in a fantastic, family-friendly neighbourhood, youre just minutes from McLennan Parkhome to walking trails, a splash pad, and a popular dog park. Daily essentials are nearby with Zehrs, FreshCo, and Sunrise Shopping Centre all close at hand. Youll also find plenty of dining options and cozy cafés within walking distance and many more just a short drive away. With excellent schools, public transit, parks, and easy highway access, everything you need is right here. Come see what modern, connected living looks likethis one truly feels like home. Book your private showing today! (id:50617)
4049 Hwy 6
Hamilton, Ontario
This high-visibility highway property offers unmatched potential for investors and developers. Just minutes from Hamilton Airport and the Amazon Fulfilment Centre, it ensures easy access to major logistics hubs and amenities.The fully upgraded site features two modern buildings with five versatile units ideal for offices, retail, warehousing, or light industrial use. Highlights include a gated entrance, private fenced yard, ample parking, and a serene ravine backdrop.With flexible zoning and proximity to shops and transit, this property is perfect for commercial or residential projects like multi-family complexes, mixed-use developments, or a business hub. Dont miss this rare opportunity!**EXTRAS** 2 Free standing structures - (2 units+3 units). All separately metered. ***ALSO AVAILABLE FOR LEASE*** (id:50617)
104 Newcastle Drive
Kitchener, Ontario
Set atop a sprawling 50-foot-plus corner lot in the established portion of Huron South is this comprehensively updated four-bedroom family home with more than a few tricks up its sleeve! Fantastic curb appeal is enhanced by neatly manicured grounds, updated outdoor lighting, a covered veranda, and iron fencing that ensures an expansive (and secured) space for the kids to enjoy the outdoors. Updates and bonus features carry the theme on inside, with a handsomely updated kitchen, extensive built-ins in the living room, and a spectacular custom fireplace with an 18-foot stone and hand-carved reclaimed wood mantle in the second-floor family room, set beneath soaring vaulted ceilings. Sliders from the primary living space open to a huge rear deck with pergola, atop the recessed oversized (94”x94”) hot tub. Grilling enthusiasts will appreciate the existing natural gas line! A recently finished basement (2020) includes a full bathroom, an extraordinary custom walk-in closet, and luxury plank flooring. Upstairs, you’ll find three large bedrooms, including a primary retreat with its spa-like ensuite and soaker tub. You won't have any trouble with parking, either. An oversized double car garage with a storage loft sits atop the newly paved oversized double driveway – accommodating four vehicles, plus enough room to open your doors without stressing over dents. Bonuses include upgraded R-60 insulation in the attic, and a newer roof installed in 2020. This booming area sees more services opening every month! In addition to the burgeoning amenities of nearby RBJ Schlegel Park (including an aquatic centre, splash pad, and sports pitches), you'll also be in easy reach of grocery stores, restaurants, banks, pharmacies, and more; plus, the trails of the Huron Natural Area are all a walk away. Schools of both the public and separate school boards are an easy walk from your front door, including Huron Heights Secondary, Oak Creek Public, and St. Josephine Bakhita Catholic Elementary. (id:50617)
29 - 1038 Colborne Street
Brantford, Ontario
Located in the heart of East Brantford, this immaculately maintained end-unit bungalow townhome offers the perfect blend of comfort and convenience ideal for first-time buyers, downsizers, or anyone seeking low-maintenance living. With low condo fees, this home provides a stress-free lifestyle in a sought-after location. Step through the welcoming foyer into a bright and spacious open-concept living and dining area, ideal for both relaxing and entertaining. The well-appointed kitchen features a peninsula island and comes complete with all appliances. The large primary bedroom is a true retreat, showcasing high ceilings and a private 4-piece ensuite. A second room offers flexible use as a bedroom, office, or den, while the second full bath includes a walk-in shower for added convenience. Enjoy outdoor living with an enclosed back deck that leads to a concrete patio and fully fenced backyard perfect for morning coffee or evening relaxation. The unfinished basement offers incredible potential, with a spacious open area, workbench, rough-in for a third bathroom, laundry area, and a large utility/storage room. Additional highlights include inside entry from the single-car garage, a private paved driveway, and visitor parking directly out front. As an end unit, you'll also enjoy added privacy and quiet surroundings. Located just minutes from Hwy 403, shopping, parks, and schools, this home delivers effortless living in one of Brantford's most desirable communities. (id:50617)
110 Somerset Road Unit# 9
Brantford, Ontario
MAYFAIR SUBDIVISION. This is a fantastic location and one of Brantford's most desirable bungalow townhome complex's! Over 1700 square feet of finished living space and boasting vaulted ceilings with 2+1 bedrooms and 2 bathrooms. The open concept Great room encompasses a generous size kitchen with pennisula, loads of cabinetry and b-in dishwasher. The Living/dining room combo has a gas fireplace and patio door walk out to your own private deck. Convenient main floor laundry with access to a single car garage. The second bedroom on the main level is currently being used as a sitting room but could easily be made back into a bedroom The lower level is finished with a huge recreation room perfect for overflow entertaining. There is a 3 pc second bathroom with walk in shower, and a very large 3rd bedroom. Hi-efficiency F/air gas furnace and C/air are only 5 years young. This is the perfect retirement or first time buyer starter town! This small enclave of townhomes offers reasonable condo fees which cover all common area maintenance, windows, doors, roof and deck. Single car garage and private driveway plus visitor parking close by for guests. Less than a 5 minute drive to HWY 403, this is a great location for commuting. Ideally situated close to schools, parks, plaza shopping and the new Costco! (id:50617)
407 Otterbein Road
Kitchener, Ontario
Charming Renovated Detached Home Steps from the Grand River! Welcome to this beautifully updated 3-bedroom, 3-bathroom detached home, ideally located just steps from the Grand River and scenic trail system, with easy access to the highway for effortless commuting. This home has been thoughtfully renovated from top to bottom, offering both comfort and peace of mind. The main floor features a bright and functional layout, including a stylish renovated kitchen (2022) with modern finishes and ample storage. Upstairs, you'll find three spacious bedrooms and a fully updated bathroom, along with a freshly renovated top floor level that adds a polished, contemporary feel. The finished basement (2023) provides excellent additional living space, complete with a convenient half bath, perfect for a rec room, home office, or guest area. Key updates include: Roof, Windows, and Sump Pump (2023) New Carpet (2024) Furnace (2015). Garage door replaced (2022). With 1 full bath and 2 half baths, this home offers great flexibility for families and guests alike. Enjoy the benefits of a mature neighbourhood with access to nature, while having modern conveniences and recent upgrades already taken care of. Move in and enjoy this home as it truly has it all! (id:50617)
83 - 261 Woodbine Avenue
Kitchener, Ontario
Welcome to 83-261 Woodbine Ave, where modern design meets comfort. This unit boasts its own private entrance, offering both convenience and privacy. Inside, you'll find in-suite laundry, adding to the ease of contemporary living. The master bedroom features an ensuite bathroom and a walk-in closet, with sleek laminate flooring and ceramic tiles throughout. Step out to a partially covered 10x20 patio perfect for outdoor BBQ &enjoyment. Additional perks include central air conditioning and a designated parking spot. Situated in the sought-after Huron Park subdivision, you'll enjoy easy access to shopping, parks, schools, and highways. Plus, 1GB Fiber Internet with Bell is included. Whether you're looking to unwind or entertain, this residence has it all. Book your showing today! (id:50617)
5195 Suncrest Road
Burlington, Ontario
Bursting with charm and meticulously cared for by its original owners, this captivating split-level home is nestled in a quiet, tree-lined community where families truly flourish. Just steps from schools, parks, shops, & commuter routes, it offers a lifestyle of comfort and convenience. From the moment you step inside, original hardwood floors and sun-drenched living spaces welcome you with warmth and grace. The spacious living and dining areas are ideal for gatherings, while the bright, functional kitchen features ample cabinetry, durable flooring, & a clever pass-through to the family room that opens the space beautifully. A versatile hobby room, ideal as a studio/office/creative space, and complete with skylights and fresh updates, leads not only to a sunroom addition bathed in natural light, but also to a convenient laundry room. Upstairs, discover three generous bedrooms, freshly painted and filled with natural light, and a stylishly updated 3-piece bath with a large shower & built-in storage. Downstairs, the inviting second living room is irresistibly cozy with plush carpeting, California shutters, and a striking, ornamental fireplace with a stone hearth. An additional bedroom and full bath create the perfect in-law suite or terrific retreat for guests or extended family. The dual staircases provide a seamless flow. The fully finished basement, renovated in 2014/15, boasts a charming kitchenette, additional storage, and second laundry area. Step outside to a private backyard paradise featuring a extra large L-shaped deck (2021), & manicured landscaping. Major updates include A/C (2024), roof (2016), new windows (2019–2025), garage door (2021), lower level washer and dryer with a transferable warranty (2025), and a resurfaced driveway (2025). This gorgeous family home is a rare blend of character, space, and flexibility. It is a well-maintained home that tells a beautiful story of love and care in a beloved South Burlington neighbourhood. Home VERY SWEET home! (id:50617)
127 Toynbee Crescent
Kitchener, Ontario
RARE original homeowners’ property for sale! Pride of ownership is felt throughout the property. **3 +1 Bedroom, 2 Bathroom **4 level backsplit offer on a quiet street with access to trails and park. **Some features include major renovations approximately 10 years ago (Kitchen, Bathrooms, flooring), bright rec-room with gas fireplace and walk-up access to the rear yard with upgraded windows. **Beautifully manicured landscaping front and back yard with a massive, covered porch on the front and the rear yard with covered custom modern deck (2022) perfect for entertaining **Bonus - exterior lawn care/snow clearing has been paid until April 30, 2026. **Furnace replaced (2019), Water heater replaced (2025), Air exchanger (2021), Roof replaced with 35-year shingles (2012), Eavestroughs (2025), New fence (2024), Shed (2024), **7 appliances included, and vinyl windows throughout. Located in the Forest Heights community just steps away from the community trail, walking distance to schools, minutes from Highway 8 access at Trussler Rd. or Fischer-Hallman Rd. **Local amenities include Forest Height’s Community Centre, Community Pool, Community Library, and Highland Hills Shopping Mall. (id:50617)
407 Gage Avenue Unit# 5
Kitchener, Ontario
VinoMiro: Award-Winning Winemaking Business for Sale in Kitchener! Step into a thriving, established business known for its exceptional wines and unparalleled customer experience. VinoMiro, a beloved Kitchener establishment since 2009, offers a diverse selection of global wines, meticulously crafted with a Nothing is Overlooked philosophy. The dedication to quality earned the 2021 Best Home Winemakere in North America award, solidifying its reputation far beyond the local community. This spacious location features a front, back, and mezzanine area, providing ample room for expansion-even into beer making under the existing license! Enjoy low overhead with low rent and flexible lease. This is a rare opportunity to acquire a trusted, award-winning brand with significant growth potential. (id:50617)
58 Pandora Avenue N
Kitchener, Ontario
58 Pandora St N, Kitchener - Charming Single Detached Home. Discover the perfect blend of comfort and convenience at 58 Pandora Street North, a beautifully appointed single detached home in the heart of Kitchener. This inviting 3-bedroom residence, complete with a versatile den/office, offers an ideal setting for families, professionals, or anyone seeking a vibrant urban lifestyle. Key Features: Spacious Layout: Three well-proportioned bedrooms provide ample space for rest and relaxation, with a dedicated den/office perfect for remote work or study. Prime Location: Centrally situated, enjoy easy access to Kitchener's dynamic downtown, renowned for its eclectic dining, cultural attractions, and bustling community vibe. Unmatched Convenience: Steps away from top-rated schools, scenic trails, and premier shopping destinations. Quick access to Highway 8 ensures seamless commuting. Entertainment Hub: Just minutes from the Kitchener Aud, your gateway to unforgettable concerts, events, and community gatherings. Whether you're strolling through nearby parks, exploring downtowns vibrant offerings, or enjoying the comfort of your new home, 58 Pandora Street North delivers a lifestyle of ease and excitement. Don't miss this opportunity to own a piece of Kitchener's charm. Schedule a viewing today! (id:50617)
330 Festival Way
Hamilton, Ontario
Discover luxury living in this stunning 4-beds & 5-baths upgraded home nestled on a large lot in a quiet street in the heart of Binbrook. This 3206 sqft (above grade) home comes with high ceilings, Gleaming hardwood floors throughout, Custom crown mouldings, porcelain tiles, exquisite light fixtures, pot lights, gourmet kitchen with waterfall quartz island overlooking massive backyard with no houses in the back, Elegant feature wall, and more. The primary bedroom is a true retreat presenting a walk-in closet & a 5-piece ensuite. The backyard is fully fenced and landscaped with 2-tiered decks, a Large Gazebo Built To Entertain, and a shed. 2-car garage & a driveway that accommodates up to 6 cars, parking is never an issue. Completely Finished Basement With 9Ft Ceilings, Large Windows, Full Kitchen, 5th Br With W/I Closet And 4Pc Bath. Don't look any further, this home offers everything you need and is a showstopper. It has convenient access to schools, transit, and Highways. Shows 10+++++++. (id:50617)
88 Harcourt Crescent
Kitchener, Ontario
Amazing Opportunity For First Time Home Buyers & Investors Seeking A Property With Strong Cash Flow Prospect, A Gorgeous Detached 2 Storey House Freshly Painted Located In A Quaint Mature Neighborhood In Kitchener, Separate Open Concept Living Room With Bay Window & Lot Of Natural Light & New Pot Lights, Separate Dining With New Pot Lights Walk Out To Fully Fenced Backyard To Entertain Big Gathering Situated In A Desirable Neighborhood, Open Concept Kitchen, This Home Offer 3 Good Size Bedroom With 4 Pc Bath, New Flooring On Second Floor, Finished Basement With Good Size Family Room With 3 Pc Bath With Separate Entrance, Family Room Can Be Converted Into 4rt Bedroom, Enjoy The Benefits Of An Extra-Large, Pie-Shaped Lot Offering Ample Space For Outdoor Activities, Gardening, Or Relaxing In The Sun. This Spacious Yard Provides Endless Potential For Future Landscaping Or Entertaining. Don't Miss This Opportunity To Own A Beautiful Home In A Sought-After Kitchener Location. (id:50617)
300 Fallowfield Drive Unit# 20
Kitchener, Ontario
Welcome to 300 Fallowfield Drive, Unit 20 – Where Comfort Meets Convenience! This beautifully maintained 3-bedroom, 2.5-bathroom townhome offers the perfect blend of style, space, and location. Situated in a quiet, family-friendly community, this home backs onto lush green space with no rear neighbours, giving you privacy and serene views year-round. Step inside to an open-concept main floor that’s perfect for entertaining, featuring quartz countertops, modern finishes, and plenty of natural light. Upstairs, you’ll find three spacious bedrooms, including a primary suite with its own ensuite. The unfinished basement offers plenty of potential and awaits your finishing touches – whether you’re dreaming of a rec room, home office, or gym. Plus, there’s a rough-in for a future bathroom, making the space even more versatile. With a single-car garage with 220V service, a private driveway, plus an additional owned parking spot, parking is never an issue. Located close to excellent schools, parks, shopping, and scenic trails, and offering quick access to the highway and expressway, this home is ideal for commuters and growing families alike. Don’t miss this opportunity to own a home that checks all the boxes – book your private showing today! (id:50617)
2055 Lakeshore Road E
Oakville, Ontario
Nestled at the end of a private laneway on .996 acre in sought-after South East Oakville, tranquility awaits. This Arts and Crafts-style home, boasting a wrap-around veranda, sits amidst nearly an acre of meticulously manicured gardens, complete with a stunning addition designed by Gren Weis.Step inside this charming 4-bedroom residence, offering over 3600 square feet of living space, and be enveloped in its timeless character.The sun-drenched kitchen is a chefs dream, featuring an AGA stove, step down to the breakfast area with multiple walkouts to the gardens, seamlessly blending indoor and outdoor living. The great room is the perfect place to relax in front of the fire at any time of the day.Entertain with ease in the expansive living and dining room, while a tucked-away main floor office provides privacy.Upstairs, the large principal bedroom overlooks the backyard and gardens, boasting a built-in vanity area, bookcase, custom walk-in closet, and a luxurious 3-piece ensuite. Two additional generously sized bedrooms share a timeless 4-piece bath, while the fourth bedroom, currently used as a gym and laundry area, offers flexibility to suit your needs. Outside, is a dining gazebo and stone patio area, complete with a wood fireplace, that set the stage for al fresco entertaining amidst the natural beauty of majestic evergreens and perennials .A vegetable garden provides a farm-to-table experience, while a potting shed stands ready to house all your gardening tools.An oversized detached double car garage offers ample storage, with an unfinished coach house space above, roughed in for plumbing and electrical, awaiting your vision to become a work at home office, gym, guest suite, or in-law quarters.Experience the rare tranquility this home brings as you relax in nature, listening to the birds sing on your estate-sized lot.Ideally located steps from the lake, parks, and a short distance to all Downtown Oakville has to offer, including great public and private schools. (id:50617)
3 Mornington Drive
Hamilton, Ontario
Location & Lot ·Premium corner lot, ~2,209?sq?ft ·Close to highway access, Limeridge Mall, schools, and retail Home Features ·Detached 4+2 bedrooms, finished basement with separate legal entrance ·Spacious bright layout with abundant windows ·Modern kitchen with built-in microwave and appliances ·Family-friendly, quiet neighborhood ideal for kids and seniors ·Furnished option or vacant possession available Recent Upgrades ·Furnace(2024), AC(2016), windows(2016 main levels) ·Mainfloor Kitchen remodel(2017), upstairs flooring (2023), sump pump (2023) ·(Buyer to verify basement retrofit and all home details) Rental Status ·Fully rented at CAD?4,800 + utilities—tenant may stay, or home available vacant Seller or seller agent do not warrant the retrofit status of basement. Buyer and buyer agent are required to do all due diligence about the property tax, size measurements, all upgrades (id:50617)
59 Ennisclare Drive
Oakville, Ontario
Rare opportunity to live on one of the most coveted locations south of Lakeshore in southeast Oakville. Over half an acre of manicured, professionally landscaped grounds. A resort like setting with perennial gardens & salt water in-ground pool. A private retreat in the heart of Morrison. Majestic 2.5 storey estate with charming curb appeal, stately mature trees. Extensively renovated throughout in 2015 with modern refinement combining timeless elegance & warmth with hardwood, crown mouldings, custom millwork, extensive use of quartz & marble. Oversize windows throughout allows for an abundance of natural light. Your family will love the open concept custom kitchen-family room design which opens to the magnificent backyard. A huge centre island will be a favourite gathering spot together with a custom breakfast nook. Enjoy the garden views from the family room with dramatic floor to ceiling gas fireplace. Entertain in style with a formal dining room to host large gatherings. A classic living room with fireplace & built in cabinetry combines tradition with comfort & provides a perfect escape to unwind. A convenient home office complements today’s busy lifestyle. There are 5 spacious bedrooms including the primary retreat complete with spa like ensuite, fireplace, walk-in closets & balcony overlooking your private oasis. Two additional baths & convenient laundry room is perfect for the growing family. Retreat to the 3rd level & enjoy the open loft style area with skylights & hardwood floors. Ideal bonus room for a studio, office, play room or exercise area. The lower level has 2 walkouts to separate patio areas & offers a large rec/games room, convenient kitchenette, 3 piece bath & sauna. Ideally located to the best public & private schools, parks, lake & downtown Oakville with boutique shopping, cafes & restaurants. Minutes to Go train & easy highway access. (id:50617)
4463 Hawthorne Drive
Burlington, Ontario
Opportunity knocks in sought-after Shoreacres! Nestled in one of the area's most desirable neighbourhoods, this spacious 4-level side split offers the opportunity to live in Shoreacres and space to make the 2,700 square feet of living space your own. Enjoy tastefully renovated bathrooms and spacious eat-in kitchen in this 3 bedroom, 2.5 bath home. Kitchen features include custom classic white cabinetry with loads of cupboard space, backsplash and stainless steel appliances, including high end Miele combination oven/roaster/steamer. Walkout from the dining area to the backyard. Renovated bathrooms include a 3-piece ensuite, 4-piece main bath on the upper level, and convenient powder room off the family room. Additional features include primary bedroom with walk-in closet and 3-piece ensuite, bedroom level laundry and lots of closet and storage space. Step outside from the cozy ground level family room to a large, landscaped lot with inground pool complete with waterfall — perfect for summer entertaining. The basement features a versatile recreation room, large cold room, and even more storage space. The double car garage includes convenient inside entry and concrete driveway. Located just steps from the lake, shopping, and restaurants, this property combines lifestyle and location. Don't miss your chance to turn this into your dream home. (id:50617)
185 Comfort Court
Hamilton, Ontario
Welcome to 185 Comfort Court – A Family Oasis on the Hamilton Mountain! Tucked away in a quiet court in one of Hamilton Mountain’s most desirable neighbourhoods, this beautifully updated 2-storey home blends space, comfort, and functionality. Offering 3+2 bedrooms and 3 full bathrooms, it's ideal for growing or multigenerational families. The updated kitchen features modern cabinetry, quartz countertops, and stainless steel appliances. Fresh updated flooring runs throughout, adding a cohesive, stylish touch. Upstairs, generously sized bedrooms provide comfort and natural light, while the finished lower level adds two versatile bedrooms—perfect for guests, a home office, or in-law use. Outside, enjoy your private backyard retreat with an in-ground pool and mature trees on a rare pie-shaped lot—ideal for relaxing or entertaining. Located close to schools, parks, shopping, and highway access, this home checks every box for location and lifestyle. (id:50617)
720 Grey Street Unit# 32
Brantford, Ontario
This upgraded townhouse in Brantford blends thoughtful design with everyday functionality. Built in 2022, it features a warm, inviting interior with vinyl flooring on the lower level and an upgraded wooden staircase leading to the main living space. The kitchen offers plenty of workspace with upgraded high-end quartz countertops, a redesigned island, upgraded pantry space, pot lighting throughout and under-cabinet lighting that adds both style and function. The living room connects to a balcony that’s perfect for grilling or enjoying the fresh air. Upstairs, the primary bedroom includes its own ensuite, and the laundry is just down the hall for added convenience. The second bedroom has a built-in desk ideal for a home office or study space. Bathrooms have been refreshed with upgraded tile, and large windows throughout the home bring in great natural light. The fully fenced backyard is private and easy to maintain. An attached garage offers inside access and an additional storage room. Set in a walkable neighbourhood close to parks, trails, public transit, and local amenities. This is one, you will not want to miss. (id:50617)
57 Hepburn Crescent
Hamilton, Ontario
Your dream home awaits! Located in the desirable West Hamilton Mountain, this truly unique home has all the characteristics one desires. From its exterior, you will appreciate the high quality workmanship that was put into the brickwork all around the home! The appearance of the home from the exterior will have you staring endlessly. Let’s make our way inside to continue this spark. The front entrance with its welcomeness, high ceilings and natural light will have you falling in love. On the main level, you are presented with a nice and bright living room with an abundance of windows surrounding you, a spacious dining area for those memorable dinners, 2 generously sized bedrooms, and a delightful 4 pc bathroom that provides you with a skylight for even more natural lighting. The lovely kitchen with newer appliances and terrace doors that take you to the ever so green and lush backyard where you’ll completely forget you’re at home! Perfect for an in-law suite, or as an additional living area for your comfort; the basement provides you with a huge and open layout consisting of a bright and pleasant living room, a cozy dining area and an exquisite oversized kitchen with a large and stylish centre piece island for your enjoyment! In addition, there are 2 well laid out and spacious bedrooms and a 4 pc bathroom. The entire home has been professionally painted, 2 separate laundry areas on each level, inside entry to the double wide garage, and so much more! You are literally surrounded by beautiful waterfalls, lovely walking paths, and parks for all those nature lovers. With a short distance to Schools, Shopping Centres, and the Highway, it honestly makes this home that much more convenient. Start living your dream life today! (id:50617)
39 Elma Place
Cambridge, Ontario
FRESHLY UPDATED FREEHOLD TOWNHOUSE! This stunning home has beautiful upgrades and is a must see property. Inviting front covered entrance leading into the foyer. New vinyl plank flooring throughout the main floor, freshly painted and has a 2 pc bathroom. New White Kitchen with Quartz countertops, subway tile backsplash and nice appliances. Large open concept living and dining area with access to the backyard. The 2nd floor features flooring and trim updates as well. 4 pc main bathroom. Modernized 4 pc Ensuite bathroom and good size walk-in closet. The basement is finished with a big Rec-room, 2 pc bathroom and utility - laundry room with plenty of storage. Inside access to the single car garage with rear access to the backyard from the garage which is really handy. Located on a quiet street with no direct front facing neighbours. Fenced backyard with a Deck and nicely landscaped. Exceptional Townline Estates location in Hespeler minutes to HWY 401, shopping, schools, parks and many desirable amenities. Other notable updates include: Trim, newer appliances, freshly painted, light fixtures, etc... Don't miss out on this wonderful home. Book your viewing today! (id:50617)
530 Mount Pleasant Road
Brantford, Ontario
Location, location! Enjoy country living just minutes from city conveniences. Welcome home to 530 Mount Pleasant Road, an adorable bungalow situated on 1.65 acres. This 3-bedroom, 1.5-bathroom home is loaded with charm. Enter inside a spacious foyer, opening to the large formal dining room, the perfect place to host gatherings. Off the dining room is a cozy sitting room that has a sliding door to the back deck. The eat-in kitchen offers ample storage space. The living room is a great space to enjoy with large windows and a wood fireplace. The spacious primary bedroom offers a convenient 2-piece ensuite bathroom. The main floor is complete with 2 additional bedrooms, one currently being used as an office and a 4-piece bathroom. This property has multiple outbuildings including a 2-car detached garage, a large workshop which consists of workshop space, a breezeway, and a recreation space with a bar. A 2-door barn and a 5-bay pole barn complete the property. (id:50617)
575 Guelph Street
Kitchener, Ontario
Experience elevated living in this newly built semi-detached home, ideally located in one of Kitcheners most walkable and vibrant neighborhoods. Designed with modern lifestyles in mind, this beautifully appointed residence features three generous bedrooms and three elegant bathrooms, blending style and functionality throughout. The bright and open main floor is perfect for entertaining, highlighted by a striking wall of floor-to-ceiling windows and sliding doors that fill the space with natural light and provide seamless access to the backyard. The sleek, contemporary kitchen boasts high-quality finishes, premium appliances, and a smart layout that flows effortlessly into the living and dining areas. A chic two-piece powder room adds convenience on the main level. Upstairs, the serene primary suite offers a private retreat with its own balcony, a spa-inspired ensuite with double sinks and a walk-in shower, and generous closet space. Two additional bedrooms, a second full bathroom, and a full laundry room complete the upper level, offering comfort and practicality for everyday living. The unfinished basement, with impressive 9-foot ceilings, presents exciting potentialwhether as a home gym, office, media room, or future in-law suite. Just minutes from downtown Kitchener and steps to the LRT, expressway, transit, parks, and everyday amenities, this home delivers the perfect balance of luxury and location. This is your opportunity to own a truly exceptional home in the heart of Kitchener. (id:50617)
67 Valleyview Road Unit# 35
Kitchener, Ontario
Welcome to 67 Valleyview Road - a unique 2 bedroom home located just minutes from the highway and the Sunrise Shopping Centre in Kitchener. Entering the home, you are greeted with an open concept main floor with luxury vinyl plank flooring and a kitchen with plenty of storage space. The large living room features a gas fireplace and access to your own outdoor patio area that backs on to green space. The second floor features a generously sized bedroom with an ensuite laundry space as well as a well-kept and cute bathroom. The spacious master bedroom with a private deck is the only room situated on the third floor, leading to a feeling of privacy. Your own designated parking space is a great little bonus to round off a fantastic little condo unit that your family could call home. (id:50617)
10 Comet Avenue
Hamilton, Ontario
Golden Buyer Opportunity! Fully Renovated Legal Duplex You won't want to miss this incredible opportunity-a fully renovated legal duplex, perfect for first-time buyers, savvy investors, or multi-generational families. Whether you're looking to live in one unit and rent out the other, or accommodate extended family, this versatile home checks all the boxes! Move-in ready, this beautifully updated property features brand new windows, doors, siding, flooring, bathrooms, kitchens, and more-no detail has been overlooked. The main unit boasts a gourmet kitchen with an oversized island, ideal for cooking and entertaining, plus a cozy living space complete with a fireplace and front porch to unwind. The upper unit offers 2 spacious bedrooms, a full bathroom, a well-equipped kitchen with appliances, and its own private laundry-providing complete independence and privacy. Additional highlights include: Separate laundry on both levels Bright, modern finishes throughout Spacious layout with functional flow, workshop in the backyard Close proximity to the beach, waterfront, parks, and trails This is your chance to own a turn-key home in a sought-after location-whether for personal use, rental income, or both, the possibilities are endless. (id:50617)
32 Thornton Drive
Brantford, Ontario
32 Thornton – European Character Meets Multi-Generational Functionality Old-world elegance meets modern practicality in this spacious 5-level back split, designed with flexibility in mind. Whether you're a multi-generational family or simply looking for more space, 32 Thornton offers timeless charm with everyday functionality. The European-inspired exterior features arched white brickwork, wrought iron railings, and a covered front porch that feels straight out of a Mediterranean villa. A bold front door and sleek black garage complete the striking curb appeal. Classic Design with Flexible Living Inside, you're greeted by ornate patterned tile flooring and stunning arched brick interior features that add character and separation between living spaces. The layout includes 3+1 bedrooms, multiple living areas, and 3 bathrooms (1 full, 2 half) — making it ideal for extended families or in-law suite potential. The primary bathroom includes a bidet, enhancing the home’s European feel, while thoughtful architectural details create warmth and visual interest throughout. With garage parking, curb appeal, and a layout built for real life, 32 Thornton stands out in every way. (id:50617)
241 Thomas Avenue
Brantford, Ontario
Stunning 4+1 bedroom, 4-bathroom corner-lot home with finished basement and income potential in one of Brantford’s most sought-after family-friendly neighbourhoods! This move-in-ready, all-brick and stone beauty offers fantastic curb appeal, a carpet-free interior, and over 3,000 sq ft of finished living space. The bright main floor features a spacious foyer, porcelain tile, a cozy gas fireplace, and an upgraded kitchen with granite counters, stainless steel appliances, and walkout to a fully fenced yard with hot tub, gazebo, and no side neighbours! A private main-floor office with side entry, powder room, and laundry complete the level. Upstairs you'll find a luxurious primary suite with soaker tub and walk-in shower, 3 additional bedrooms, a loft, and another full bath. The professionally finished basement is perfect for guests, extended family, or rental use—offering a separate bedroom with egress window, 3-piece bath, kitchenette, and rec room. Just minutes from trails, parks, schools, and Hwy 403. This is the one you've been waiting for! (id:50617)
58 Pandora Avenue N
Kitchener, Ontario
58 Pandora St N, Kitchener - Charming Single Detached Home Discover the perfect blend of comfort and convenience at 58 Pandora Street North, a beautifully appointed single detached home in the heart of Kitchener. This inviting 3-bedroom residence, complete with a versatile den/office, offers an ideal setting for families, professionals, or anyone seeking a vibrant urban lifestyle. Key Features: Spacious Layout: Three well-proportioned bedrooms provide ample space for rest and relaxation, with a dedicated den/office perfect for remote work or study. Prime Location: Centrally situated, enjoy easy access to Kitchener’s dynamic downtown, renowned for its eclectic dining, cultural attractions, and bustling community vibe. Unmatched Convenience: Steps away from top-rated schools, scenic trails, and premier shopping destinations. Quick access to Highway 8 ensures seamless commuting. Entertainment Hub: Just minutes from the Kitchener Aud, your gateway to unforgettable concerts, events, and community gatherings. Whether you’re strolling through nearby parks, exploring downtown’s vibrant offerings, or enjoying the comfort of your new home, 58 Pandora Street North delivers a lifestyle of ease and excitement. Don’t miss this opportunity to own a piece of Kitchener’s charm. Schedule a viewing today! (id:50617)
530 Mount Pleasant Road
Brantford, Ontario
Location, location! Enjoy country living just minutes from city conveniences. Welcome home to 530 Mount Pleasant Road, an adorable bungalow situated on 1.65 acres. This 3-bedroom, 1.5-bathroom home is loaded with charm. Enter inside a spacious foyer, opening to the large formal dining room, the perfect place to host gatherings. Off the dining room is a cozy sitting room that has a sliding door to the back deck. The eat-in kitchen offers ample storage space. The living room is a great space to enjoy with large windows and a wood fireplace. The spacious primary bedroom offers a convenient 2-piece ensuite bathroom. The main floor is complete with 2 additional bedrooms, one currently being used as an office and a 4-piece bathroom. This property has multiple outbuildings including a 2-car detached garage, a large workshop which consists of workshop space, a breezeway, and a recreation space with a bar. A 2-door barn and a 5-bay pole barn complete the property. This is one you will not want to miss! (id:50617)
54 Burwell Street
Brantford, Ontario
Welcome home to 54 Burwell St., Brantford. Just steps to the scenic Grand River trails find this renovated bungalow in the sought after Holmedale community, close to parks, schools, highway access and all major amenities. This 3 bedroom 1 bath home has a completely transformed main level. New windows (2024), new flooring throughout and engineered hardwood flooring (2023), kitchen renovation with all new appliances, cabinetry, lighting and quartz counters (2023) and brand new bathroom (2023). The addition at the rear is perfect for a den, sitting room, kids play room! Enjoy a private backyard 125ft deep with a storage shed as well. Just move right in and enjoy! (id:50617)
972 Kingsway Drive
Burlington, Ontario
Charming and meticulously maintained bungalow in Burlington’s sought-after Aldershot community! Featuring 1,315 sq ft of living space, this home offers 4+1 bedrooms on the main floor, separate laundry, a cozy fireplace, and a bright kitchen with timeless hardwood cabinetry. The fully self-contained lower-level in-law suite includes a separate entrance, its own laundry, and a spacious bedroom—perfect for multi-generational living or income potential. Nestled on a beautifully treed lot with a large, private backyard and parking for up to 6 vehicles. Lovingly cared for and brimming with potential, this home is an exceptional opportunity for first-time buyers, downsizers, or investors looking to join a vibrant, established neighbourhood. Don’t miss your chance—LET’S GET MOVING! (id:50617)
4683 Kurtz Road
Burlington, Ontario
Welcome to 4683 Kurtz Road in Burlington’s sought-after Alton Village. This semi-detached home features 3 bedrooms and 3 bathrooms, offering 1,446 square feet of well-designed living space. Hardwood flooring extends throughout both levels, accentuated by a hardwood staircase with wrought-iron spindles. An inviting entryway with double doors leads you to the sunken foyer, which opens to a bright and spacious main floor that includes a large living/dining area and an eat-in kitchen equipped with tall cabinets, stainless steel appliances, a tiled backsplash, and a breakfast bar. Upstairs, you'll discover three generous bedrooms, including a primary suite with a walk-in closet and a 4-piece ensuite. The backyard, with artificial turf and stone features, creates a low-maintenance outdoor retreat. Additional highlights include a finished laundry room, an Ecobee smart thermostat, an Easy-Flo central vacuum, and parking for two vehicles. The home is conveniently located near top-rated schools, parks, shopping, and major highways. (id:50617)
2270 Dunforest Crescent
Oakville, Ontario
Welcome to 2270 Dunforest Crescent – A Stunning Home in a Friendly, Family-Oriented Neighbourhood! Nestled on a desirable pie-shaped lot, this beautifully maintained home offers a perfect blend of comfort, style, and functionality. Step inside to be greeted by 9-foot ceilings on the main floor, gleaming hardwood floors, California shutters, and abundant natural light flowing into the spacious living room. The chef-inspired kitchen features stainless steel appliances, ample cabinetry for storage, and a layout perfect for both cooking and entertaining. Upstairs, the primary bedroom retreat boasts a luxurious 5-piece ensuite with heated floors, while two additional well-appointed bedrooms have access to elegant bathrooms, providing ample space for family or guests. The finished basement offers a versatile recreation room, a wet bar, and an additional bathroom – ideal for movie nights, game days, or hosting friends. Step outside to your private backyard oasis – professionally landscaped and equipped with a sprinkler system and gazebo – perfect for summer relaxation and entertaining. Located within walking distance to top-rated schools including Captain R. Wilson Public School and Garth Webb Secondary School, and just minutes from Canon ridge & Grand Oak parks, trails, shopping, the GO Train, and major commuter routes, this home offers both convenience and charm. **Some pictures are virtually staged** (id:50617)
14 Derby Street Unit# 35
Hamilton, Ontario
Great location. Corner lot. One of the biggest unit. Freshly fully painted 2024.New main floor flooring 2023, Brand new kitchen countertop 2023. Ensuite huge master bedroom. Good size all bedrooms. Fully finished basement. Will not last. (id:50617)
622 - 624 Dolph Street N
Cambridge, Ontario
ATTENTION INVESTORS and MULTI GENERATIONAL FAMILIES ! This large century home has loads of potential. Features include 2 large bright units, each with their own double car garage. Inside, each unit boasts large principal rooms with 3 bedrooms on the second floor, a large eat in kitchen, living room and bonus room on the main floor and 2 large rooms in the finished basements. This well maintained century home exudes character with the high ceilings and original wood trim throughout. Need more storage space? The large unfinished attic will provide tons of space. The large property provides space for both units with private parking for each unit. Loads of potential. Live in one side and let the other side help with the mortgage, rent as is, or renovate to suit your needs. This property won't last long. (id:50617)
622 - 624 Dolph Street N
Cambridge, Ontario
ATTENTION INVESTORS and MULTI GENERATIONAL FAMILIES ! This large century home has loads of potential. Features include 2 large bright units, each with their own double car garage. Inside, each unit boasts large principal rooms with 3 bedrooms on the second floor, a large eat in kitchen, living room and bonus room on the main floor and 2 large rooms in the finished basements. This well maintained century home exudes character with the high ceilings and original wood trim throughout. Need more storage space? The large unfinished attic will provide tons of space. The large property provides space for both units with private parking for each unit. Loads of potential. Live in one side and let the other side help with the mortgage, rent as is, or renovate to suit your needs. This property won't last long. (id:50617)
201 Stonybrook Drive
Kitchener, Ontario
Ideal location for this spacious 3 bed, 2 bath home located on a desirable, tree-lined street in Forest Hill and backing onto Forest Hill Public School. From the welcoming foyer, you'll see gleaming original maple hardwood flooring throughout the bright and inviting living room. The eat-in kitchen is the heart of the home and perfect for family gatherings. There is also a 3 season sun room off of the kitchen with sliders leading to a 12' x 12' covered deck great for summer barbecues. The kitchen area looks out to the generous and private yard with mature trees. There are 3 generous sized bedrooms with oak flooring and an updated 4 piece bath upstairs. On the lower level you will find the bright and spacious family room, 2 piece bathroom and laundry. There is inside entry from the over-sized garage with lots of room for a vehicle, work bench and the toys. There's a bonus crawl space for storage. All this close to parks, schools, shopping and expressway access. (id:50617)
39 Elma Place
Cambridge, Ontario
FRESHLY UPDATED FREEHOLD TOWNHOUSE! This stunning home has beautiful upgrades and is a must see property. Inviting front covered entrance leading into the foyer. New vinyl plank flooring throughout the main floor, freshly painted and has a 2 pc bathroom. New White Kitchen with Quartz countertops, subway tile backsplash and nice appliances. Large open concept living and dining area with access to the backyard. The 2nd floor features flooring and trim updates as well. 4 pc main bathroom. Modernized 4 pc Ensuite bathroom and good size walk-in closet. The basement is finished with a big Rec-room, 2 pc bathroom and utility - laundry room with plenty of storage. Inside access to the single car garage with rear access to the backyard from the garage which is really handy. Located on a quiet street with no direct front facing neighbours. Fenced backyard with a Deck and nicely landscaped. Exceptional Townline Estates location in Hespeler minutes to HWY 401, shopping, schools, parks and many desirable amenities. Other notable updates include: Trim, newer appliances, freshly painted, light fixtures, etc... Don't miss out on this wonderful home. Book your viewing today! (id:50617)

