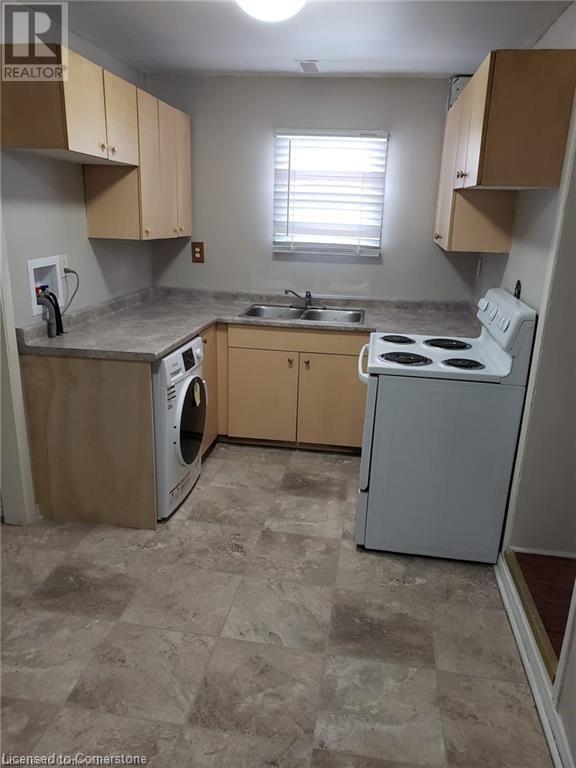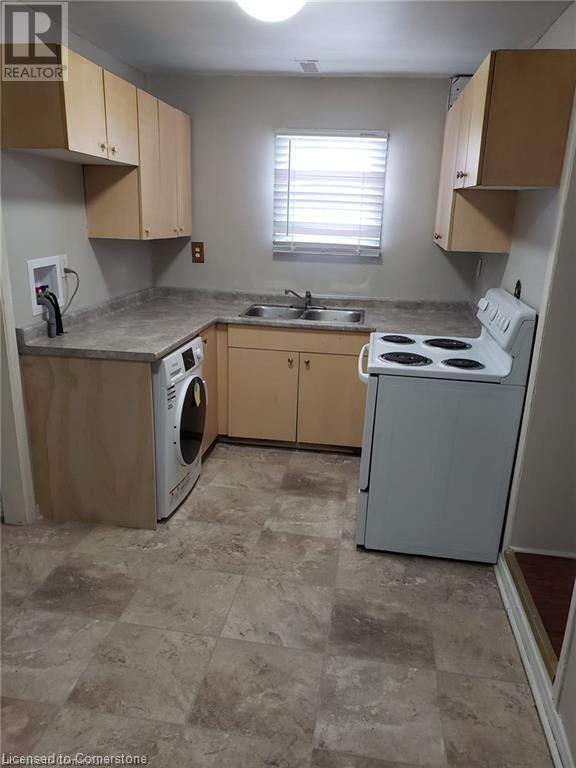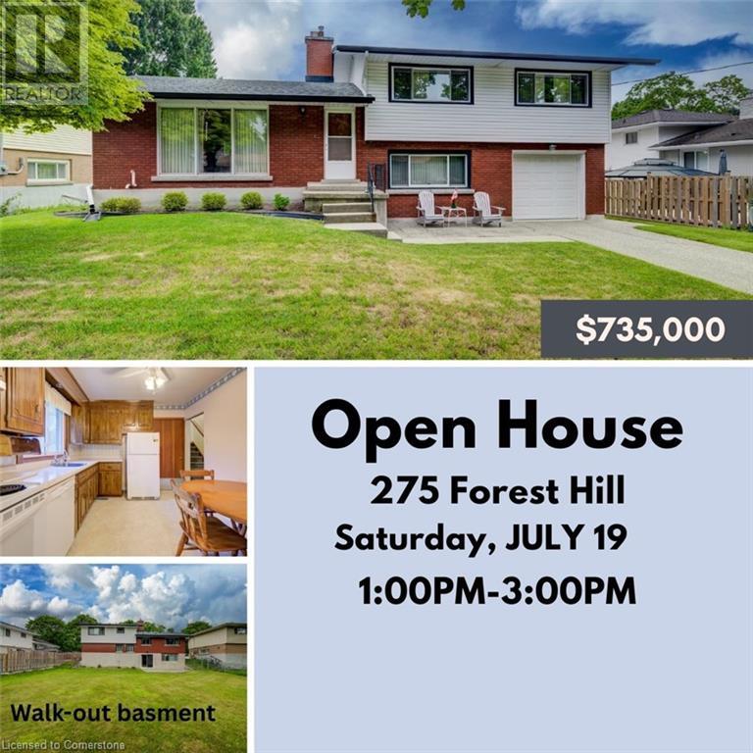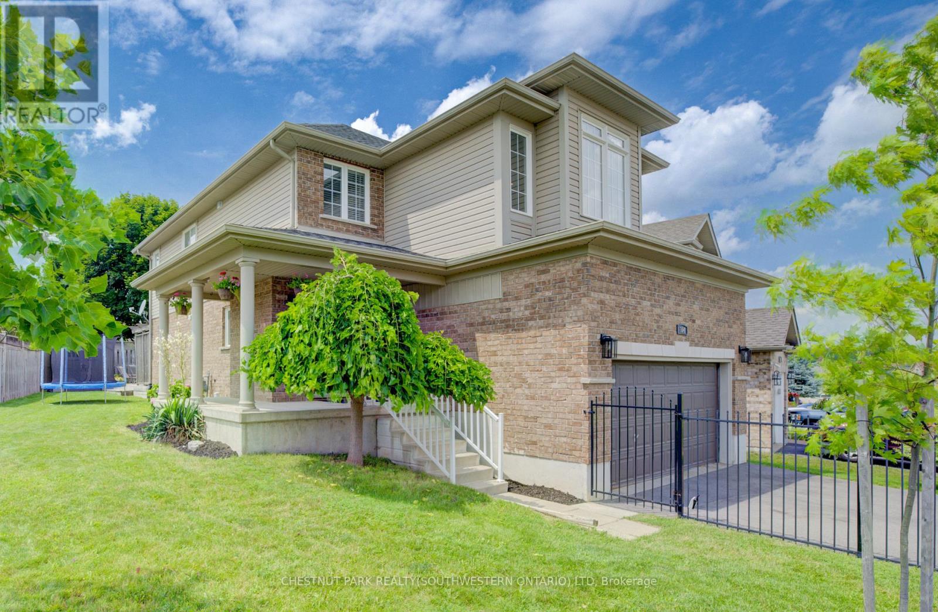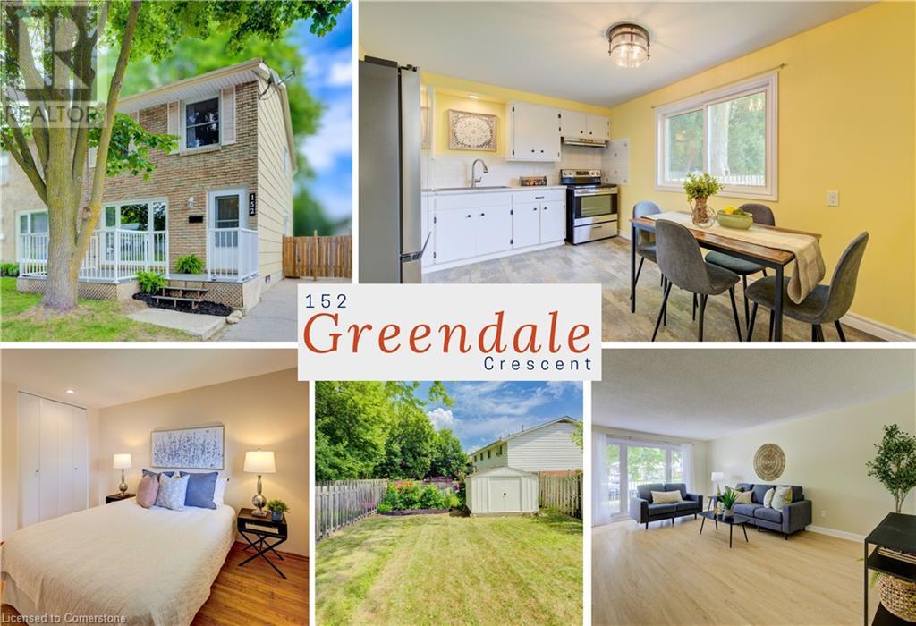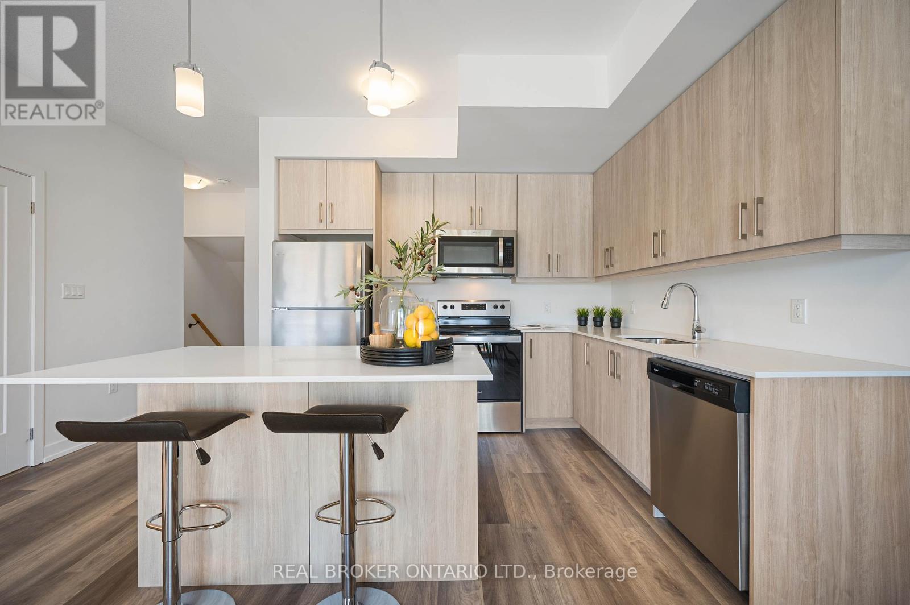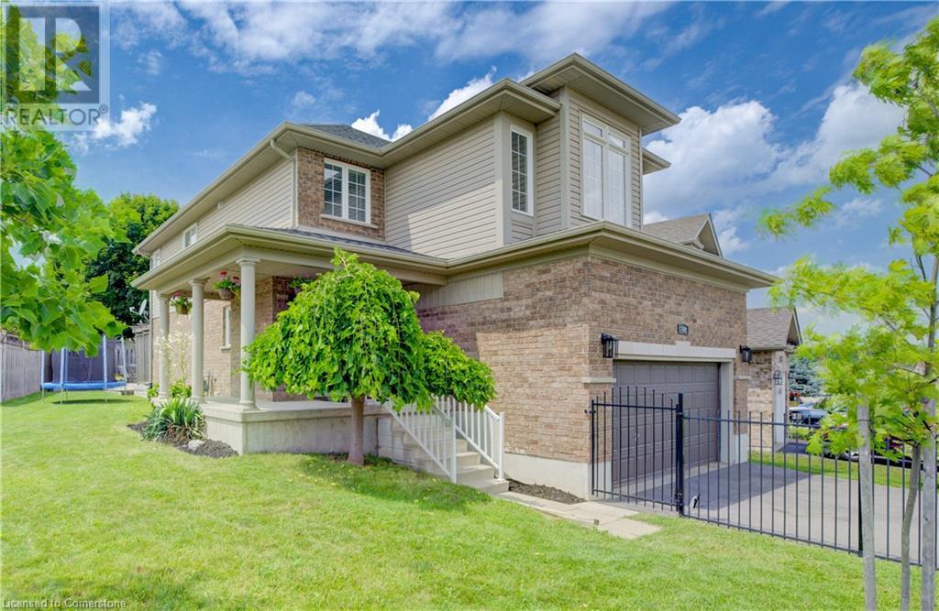20 Laird Drive
Hamilton, Ontario
Stylish, Spacious & Move in ready! This beautifully renovated 3+1 bedroom, 1.5 bathroom home sits on a large, tree-lined lot in a quiet, family-friendly neighborhood—close to parks, shopping, and major highways. Enjoy a private cedar-lined backyard, spacious deck, and carport. Inside features a custom kitchen with quartz countertops, crown molding, stainless steel appliances, and a large island with breakfast bar. The open layout boasts new luxury vinyl floors, a spa-like bathroom, and a basement with in-law suite potential. High-end finishes, smart design, and unbeatable value—all in one home! (id:50617)
205 Kenilworth Avenue N
Hamilton, Ontario
Location! Location! This legal duplex approximately 1410 sq ft. The Buyer can live in the 845 sq ft 3-bedroom unit and collect the rent from the 2-bedroom unit and help with mortgage payments. It’s five minutes walk to Centre Mall Hamilton’s largest mall that has Metro Supermarket, Walmart, 5 chartered banks, drug store, beer & liquor store, Canadian Tire and much more. 3-bedroom main floor unit has a large backyard, in-suite laundry all in one washer and dryer, large living/dining room, eat in kitchen, new 4-piece bath with soaker tub, window coverings, and high-grade laminate flooring and just freshly painted. The second floor 2-bedroom unit has in-suite laundry, living/dining room, kitchen, 4-piece bath, window coverings and high-grade laminate flooring, freshly painted. The building has central air conditioning, and a large, fenced backyard. The furnace, air conditioner unit and hot water tank are approximately 11 years old and hot water tank is owned. The building has 100-amp breakers service, roof is approximately 11 years old. It’s a one-minute walk to bus stop and approximately 5-minute drive to Q.E.W and Redhill Valley Parkway Room sizes approx. and irreg. (id:50617)
205 Kenilworth Avenue N
Hamilton, Ontario
Location! Location! This legal duplex approximately 1410 sq ft. Excellent investment opportunity Main floor 3 bedroom 845 sq ft unit is vacant you can set your own rent, 2nd floor is a 2 bedrrom unit currently leased for $1395.00 month plus 40 % of gas, hydro & water. It’s five minutes walk to Centre Mall Hamilton’s largest mall that has Metro Supermarket, Walmart, 5 chartered banks, drug store, beer & liquor store, Canadian Tire and much more. 3-bedroom main floor unit has a large backyard, in-suite laundry all in one washer and dryer, large living/dining room, eat in kitchen, new 4-piece bath with soaker tub, window coverings, and high-grade laminate flooring and just freshly painted. The second floor 2-bedroom unit has in-suite laundry, living/dining room, kitchen, 4-piece bath, window coverings and high-grade laminate flooring, freshly painted. The building has central air conditioning, and a large, fenced backyard. The furnace, air conditioner unit and hot water tank are approximately 11 years old and hot water tank is owned. The building has 100-amp breakers service, roof is approximately 11 years old. It’s a one-minute walk to bus stop and approximately 5-minute drive to Q.E.W and Redhill Valley Parkway Room sizes approx. and irreg. (id:50617)
275 Forest Hill Drive
Kitchener, Ontario
275 Forest Hill Drive – $735,000 4 Beds | 2 Baths | Spacious Side-Split, A charming sidesplit, 2,000 of living space, nestled in one of the most desirable and family-friendly neighbourhoods in town. With 4 spacious bedrooms, 1 full bath, and a main floor 2pce, this home offers an exceptional canvas for your personal vision. Step into a light-filled front living room with hardwoood floors, leading into a separate dining room. The kitchen is ready for your creative touch. Downstairs features a full basement with a walk-out basement and wood burning fireplace. Plus Crawl space storage and a workbench in the laundry room. Outside, the large backyard invites you to dream big. Whether you’re upsizing or looking to plant family roots, this home is the perfect foundation to make it your own and build the lifestyle you've always imagined. Don't miss this rare opportunity to own in this established neighbourhood , close to schools, shopping and highways. TREBB LISTING # X12283459 (id:50617)
32 - 720 Grey Street
Brantford, Ontario
This upgraded townhouse in Brantford blends thoughtful design with everyday functionality. Built in 2022, it features a warm, inviting interior with vinyl flooring on the lower level and an upgraded wooden staircase leading to the main living space. The kitchen offers plenty of workspace with upgraded high-end quartz countertops, a redesigned island, upgraded pantry space, pot lighting throughout and under-cabinet lighting that adds both style and function. The living room connects to a balcony thats perfect for grilling or enjoying the fresh air. Upstairs, the primary bedroom includes its own ensuite, and the laundry is just down the hall for added convenience. The second bedroom has a built-in desk ideal for a home office or study space. Bathrooms have been refreshed with upgraded tile, and large windows throughout the home bring in great natural light. The fully fenced backyard is private and easy to maintain. An attached garage offers inside access and an additional storage room. Set in a walkable neighbourhood close to parks, trails, public transit, and local amenities. This is one, you will not want to miss. (id:50617)
104 Newcastle Drive
Kitchener, Ontario
Set atop a sprawling 50-foot-plus corner lot in the established portion of Huron South is this comprehensively updated four-bedroom family home with more than a few tricks up its sleeve! Fantastic curb appeal is enhanced by neatly manicured grounds, updated outdoor lighting, a covered veranda, and iron fencing that ensures an expansive (and secured) space for the kids to enjoy the outdoors. Updates and bonus features carry the theme on inside, with a handsomely updated kitchen, extensive built-ins in the living room, and a spectacular custom fireplace with an 18-foot stone and hand-carved reclaimed wood mantle in the second-floor family room, set beneath soaring vaulted ceilings. Sliders from the primary living space open to a huge rear deck with pergola, atop the recessed oversized (94x94) hot tub. Grilling enthusiasts will appreciate the existing natural gas line! A recently finished basement (2020) includes a full bathroom, an extraordinary custom walk-in closet, and luxury plank flooring. Upstairs, youll find three large bedrooms, including a primary retreat with its spa-like ensuite and soaker tub. You won't have any trouble with parking, either. An oversized double car garage with a storage loft sits atop the newly paved oversized double driveway accommodating four vehicles, plus enough room to open your doors without stressing over dents. Bonuses include upgraded R-60 insulation in the attic, and a newer roof installed in 2020. This booming area sees more services opening every month! In addition to the burgeoning amenities of nearby RBJ Schlegel Park (including an aquatic centre, splash pad, and sports pitches), you'll also be in easy reach of grocery stores, restaurants, banks, pharmacies, and more; plus, the trails of the Huron Natural Area are all a walk away. Schools of both the public and separate school boards are an easy walk from your front door, including Huron Heights Secondary, Oak Creek Public, and St. Josephine Bakhita Catholic Elementary. (id:50617)
4360 Millcroft Park Drive Unit# 11
Burlington, Ontario
Welcome to Village by the Park—an exclusive enclave offering over 3000 sq ft of thoughtfully designed living space. This exceptional 2+1 bedroom, 3.5 bathroom executive townhome features a bright, double-height foyer and an open-concept layout with clear sightlines throughout. Fresh neutral paint, and California shutters create a warm, welcoming atmosphere. The eat-in kitchen features crisp, white cabinetry and tiled backsplash, and seamlessly flows into the dining area—ideal for hosting family dinners or holiday gatherings. A double-sided gas fireplace connects the dining and living rooms, where vaulted ceilings and lush garden views enhance the sense of tranquility. The main-floor primary bedroom offers peaceful separation from the rest of the home, featuring cork flooring, a generous walk-in closet, and a 5-piece ensuite with double sinks and a soaker tub. Upstairs, the spacious loft offers a seating area which can double as an office, a large bedroom, and 3-piece bathroom, creating a perfect retreat for adult children, extended family, or visiting guests. Downstairs, the professionally finished basement adds incredible versatility with high ceilings, pot lights, premium laminate flooring, an electric fireplace, bedroom, full bath, and ample storage—an ideal space for in-laws, caregivers, or hobbies. Outside, enjoy a private, mature garden with river birch, serviceberry, lilacs, red maple, and more—plus a power retractable awning, gas BBQ and fire table hookups for effortless outdoor living. Appreciate peace of mind with full condo-style maintenance, including snow removal, weekly landscaping, window washing, and an irrigation system. Conveniently located near top-rated schools, parks, golf, and walking distance to restaurants and shopping, this is more than a home, it's a lifestyle. (id:50617)
152 Greendale Crescent
Kitchener, Ontario
Bask in the charm of a quiet crescent as you arrive at a thoughtfully updated home with over 1,600 sq ft of living space that balances modern style with everyday comfort, featuring an inviting composite front deck perfect for relaxed morning coffee or evening chats. Step inside to a bright, completely carpet-free interior finished in easy-care luxury vinyl plank (2024) and warm hardwood that blend practicality with contemporary appeal. The spacious living room greets you with a dramatic full-height window, flooding the space with natural light and creating the perfect backdrop for entertaining or unwinding with family. In the eat-in kitchen, fresh countertops and backsplash (2024) bring a modern touch, paired with brand new stainless steel appliances and abundant cabinetry to keep everything organized and at your fingertips. A convenient main floor powder room (2020) makes life easier for guests and busy households alike. Upstairs, the beautifully renovated main bath (2016) features quality finishes, while the finished basement expands your options with space ideal for a cozy family room, home office, gym, or creative studio. LED lighting throughout ensures energy efficiency and a welcoming glow in every room. Outside, a long driveway fits 2–3 vehicles, while the fenced backyard offers a private retreat with green space for play and a large shed for all your storage needs. Set in Kitchener’s desirable west end, this home offers a lifestyle that blends quiet, community-focused living with unbeatable convenience. Enjoy being within walking distance of local parks and playgrounds for afternoon strolls or family picnics. Winter adventures await at nearby Chicopee Ski Resort, just minutes away. Daily errands are a breeze with quick access to Fairway Road and Fairview Park Mall’s shops, dining, and services. Families will appreciate nearby schools and easy public transit options, while commuters benefit from swift access to the 401 connecting you to the wider region. (id:50617)
319 East 28th Street
Hamilton, Ontario
Look no further — whether you're an investor, savvy first-time buyer, upsizer, or downsizer, this is the one. Thousands have been spent on recent renovations, and this turn-key 4-bed, 2-bath home in the heart of Hamilton Mountain is ready to impress, with great upside potential and a location that puts you steps from everything. Say goodbye to morning parking wars with convenient side-by-side parking, and start your day sipping coffee on the oversized front patio while exchanging friendly nods (or playful stares) with the neighbours. Inside, the bright and spacious primary bedroom features a large window that fills the room with natural light, while the second bedroom is perfect for kids, an office, or anything your imagination can dream up. The spa-like main bathroom boasts a sleek glass-enclosed shower and modern finishes. The upgraded kitchen is a chef’s delight, offering brand-new appliances, plenty of cabinet space, and elegant quartz countertops, all leading to a cozy dining area that opens directly onto a generous backyard deck — ideal for intimate dinners or lively summer BBQs. And if you’re in a disagreement with your partner, there’s even room to enjoy your morning coffee separately. Downstairs, a private side entrance leads to a fully finished basement with two additional bedrooms, a full bathroom, a spacious living area, plus waterproofing and a new sump pump — making it perfect for in-laws, rental income, or separate living quarters. Welcome to 319 East 28th Street, Hamilton — a home that truly offers more than words can say. (id:50617)
G4 - 20 Palace Street
Kitchener, Ontario
MODERN COMFORT MEETS URBAN CONVENIENCE Welcome to Unit G4 at 20 Palace Street! Step into stylish, low-maintenance living with this beautifully designed 2-storey stacked townhome in Kitcheners vibrant Laurentian Hills community. With 2 generous bedrooms, 1.5 bathrooms, and over 1,300 SF of thoughtfully laid-out space, this home offers the perfect blend of comfort and modern design. The main level features an open-concept layout, highlighted by a contemporary kitchen with quartz countertops, stainless steel appliances, and a functional island. Enjoy the comfort of in-suite laundry, central air, and two private balconiesideal for sipping your morning coffee or unwinding at the end of the day. Built in 2023, this home still feels brand new and offers a clean, bright atmosphere throughout. You'll also appreciate the included parking space just steps from your door and access to visitor parking for guests. Nestled in a fantastic, family-friendly neighbourhood, youre just minutes from McLennan Parkhome to walking trails, a splash pad, and a popular dog park. Daily essentials are nearby with Zehrs, FreshCo, and Sunrise Shopping Centre all close at hand. Youll also find plenty of dining options and cozy cafés within walking distance and many more just a short drive away. With excellent schools, public transit, parks, and easy highway access, everything you need is right here. Come see what modern, connected living looks likethis one truly feels like home. Book your private showing today! (id:50617)
4049 Hwy 6
Hamilton, Ontario
This high-visibility highway property offers unmatched potential for investors and developers. Just minutes from Hamilton Airport and the Amazon Fulfilment Centre, it ensures easy access to major logistics hubs and amenities.The fully upgraded site features two modern buildings with five versatile units ideal for offices, retail, warehousing, or light industrial use. Highlights include a gated entrance, private fenced yard, ample parking, and a serene ravine backdrop.With flexible zoning and proximity to shops and transit, this property is perfect for commercial or residential projects like multi-family complexes, mixed-use developments, or a business hub. Dont miss this rare opportunity!**EXTRAS** 2 Free standing structures - (2 units+3 units). All separately metered. ***ALSO AVAILABLE FOR LEASE*** (id:50617)
104 Newcastle Drive
Kitchener, Ontario
Set atop a sprawling 50-foot-plus corner lot in the established portion of Huron South is this comprehensively updated four-bedroom family home with more than a few tricks up its sleeve! Fantastic curb appeal is enhanced by neatly manicured grounds, updated outdoor lighting, a covered veranda, and iron fencing that ensures an expansive (and secured) space for the kids to enjoy the outdoors. Updates and bonus features carry the theme on inside, with a handsomely updated kitchen, extensive built-ins in the living room, and a spectacular custom fireplace with an 18-foot stone and hand-carved reclaimed wood mantle in the second-floor family room, set beneath soaring vaulted ceilings. Sliders from the primary living space open to a huge rear deck with pergola, atop the recessed oversized (94”x94”) hot tub. Grilling enthusiasts will appreciate the existing natural gas line! A recently finished basement (2020) includes a full bathroom, an extraordinary custom walk-in closet, and luxury plank flooring. Upstairs, you’ll find three large bedrooms, including a primary retreat with its spa-like ensuite and soaker tub. You won't have any trouble with parking, either. An oversized double car garage with a storage loft sits atop the newly paved oversized double driveway – accommodating four vehicles, plus enough room to open your doors without stressing over dents. Bonuses include upgraded R-60 insulation in the attic, and a newer roof installed in 2020. This booming area sees more services opening every month! In addition to the burgeoning amenities of nearby RBJ Schlegel Park (including an aquatic centre, splash pad, and sports pitches), you'll also be in easy reach of grocery stores, restaurants, banks, pharmacies, and more; plus, the trails of the Huron Natural Area are all a walk away. Schools of both the public and separate school boards are an easy walk from your front door, including Huron Heights Secondary, Oak Creek Public, and St. Josephine Bakhita Catholic Elementary. (id:50617)

