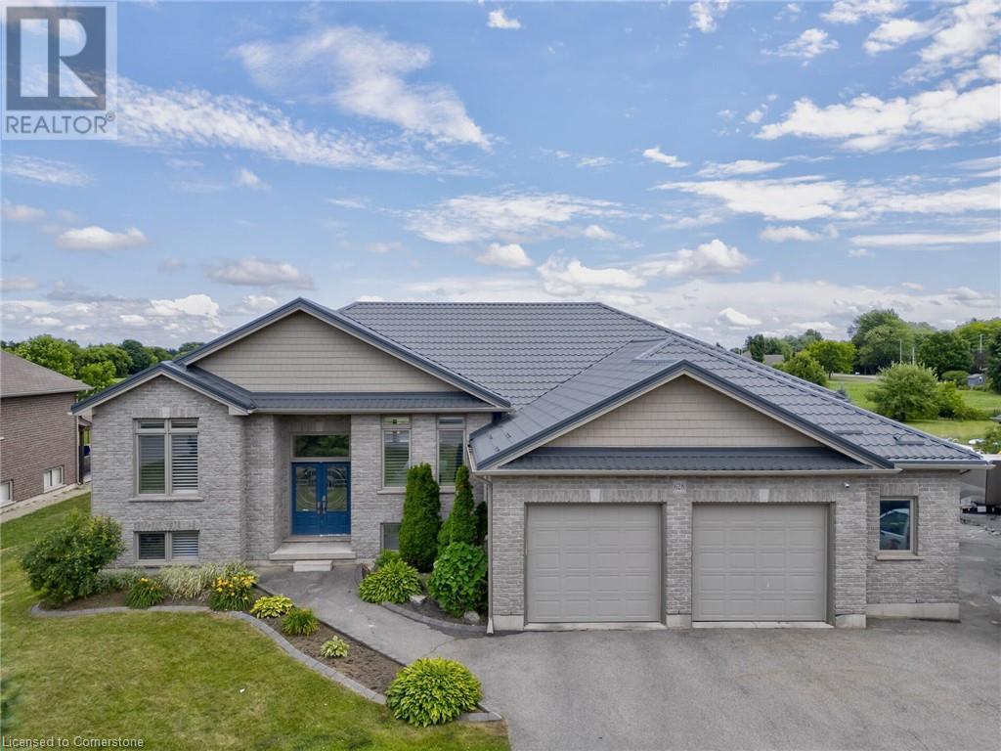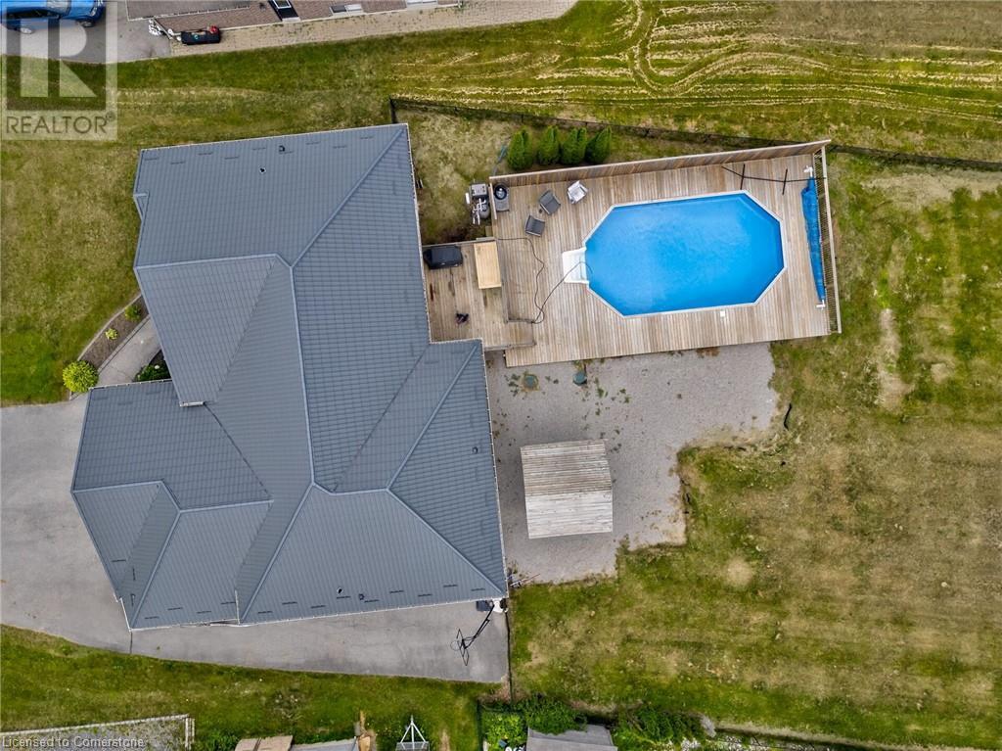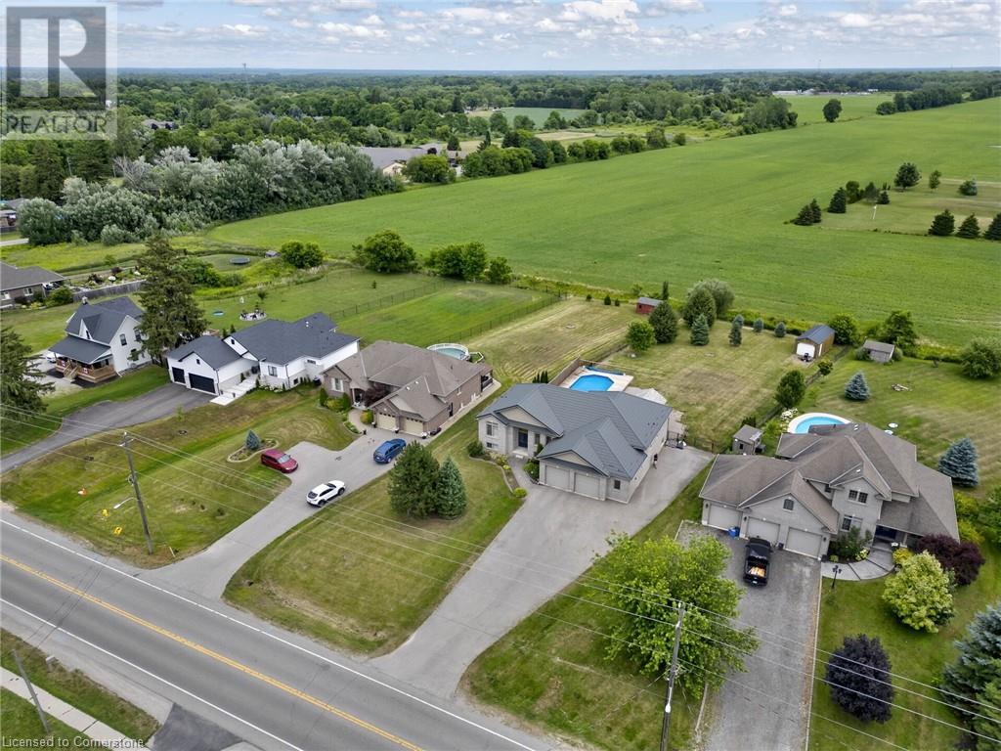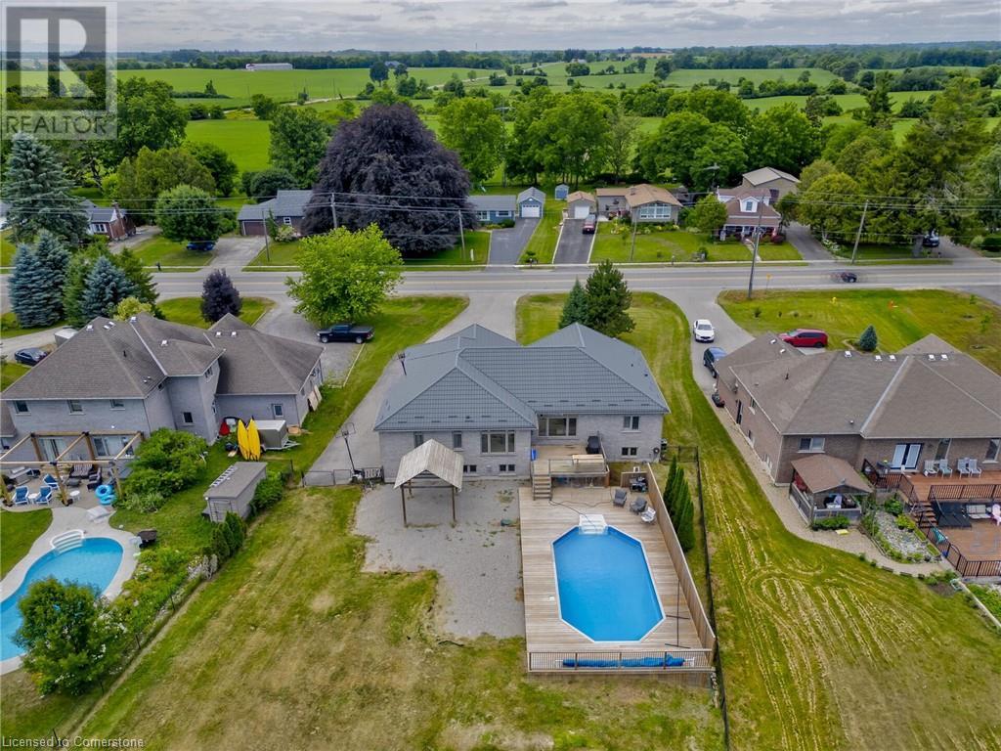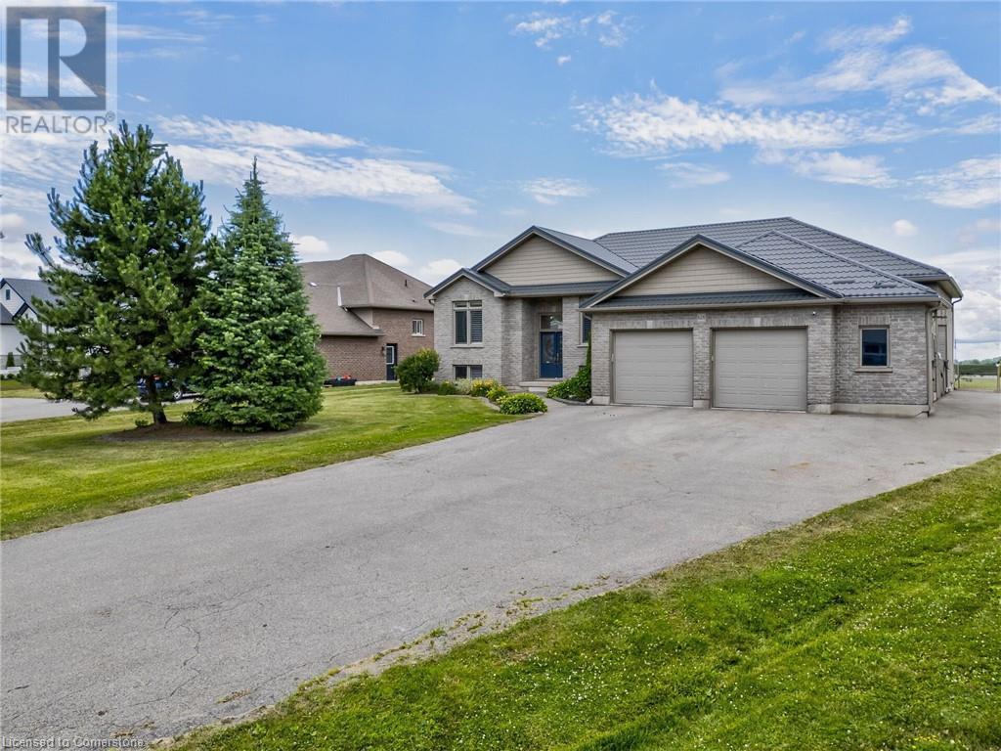4 Bedroom
3 Bathroom
3609 sqft
Bungalow
Above Ground Pool
Central Air Conditioning
Forced Air
Acreage
$1,449,900
Nestled in the desirable Mount Pleasant community of Brantford, this beautiful 0.62-acre bungalow offers over 3500 SF of finished living space, the perfect blend of comfort, style, and functionality. With an expansive driveway offering space for 8+ cars and a 2.5-car attached garage, this home is ideal for family living and entertaining. Upon entering, the welcoming foyer with double doors leads to a spacious, light filled, open-concept living and kitchen area, complete with hardwood and travertine flooring. The large eat-in kitchen features a generous island with granite countertops and opens onto the backyard oasis, where you can relax on the elevated deck with a natural gas BBQ hookup, overlooking the the on-ground pool and farmers fields, or enjoy the gazebo and separate drive shed. The formal dining room with California shutters creates an elegant atmosphere, while the primary suite offers a large walk-in closet with custom built-ins and a 4-piece ensuite with dual vanities and a walk-in shower. Two additional bedrooms and another 4-piece bath complete the main floor, along with a laundry and mudroom with access to the garage.The lower level boasts high ceilings and above-grade windows, providing plenty of natural light and in-law suite potential. It features a 4th bedroom, a modern 3-piece bath with a walk-in shower, a dry bar, a den/office, and a cozy family room with a gas fireplace. An unfinished room offers future possibilities for a 5th bedroom or second kitchen. Located near Mt. Pleasant Nature Park, community center, Parks and Tennis/Pickleball courts and the Lake Erie Northern Electric Railway Trail, you'll have access to plenty of outdoor amenities. Its also within walking distance to Mt. Pleasant school, making it perfect for families. Book your showing today! (id:50617)
Property Details
|
MLS® Number
|
40749206 |
|
Property Type
|
Single Family |
|
Amenities Near By
|
Park |
|
Community Features
|
School Bus |
|
Features
|
Conservation/green Belt, Paved Driveway, Country Residential, Gazebo, Automatic Garage Door Opener |
|
Parking Space Total
|
10 |
|
Pool Type
|
Above Ground Pool |
Building
|
Bathroom Total
|
3 |
|
Bedrooms Above Ground
|
3 |
|
Bedrooms Below Ground
|
1 |
|
Bedrooms Total
|
4 |
|
Appliances
|
Water Softener |
|
Architectural Style
|
Bungalow |
|
Basement Development
|
Finished |
|
Basement Type
|
Full (finished) |
|
Construction Style Attachment
|
Detached |
|
Cooling Type
|
Central Air Conditioning |
|
Exterior Finish
|
Brick |
|
Heating Fuel
|
Natural Gas |
|
Heating Type
|
Forced Air |
|
Stories Total
|
1 |
|
Size Interior
|
3609 Sqft |
|
Type
|
House |
|
Utility Water
|
Municipal Water |
Parking
Land
|
Acreage
|
Yes |
|
Fence Type
|
Fence |
|
Land Amenities
|
Park |
|
Sewer
|
Septic System |
|
Size Depth
|
304 Ft |
|
Size Frontage
|
90 Ft |
|
Size Irregular
|
622 |
|
Size Total
|
622 Ac|1/2 - 1.99 Acres |
|
Size Total Text
|
622 Ac|1/2 - 1.99 Acres |
|
Zoning Description
|
Vriparu |
Rooms
| Level |
Type |
Length |
Width |
Dimensions |
|
Basement |
Utility Room |
|
|
12'3'' x 10'5'' |
|
Basement |
Mud Room |
|
|
14'2'' x 7'2'' |
|
Basement |
Other |
|
|
20'5'' x 13'10'' |
|
Basement |
3pc Bathroom |
|
|
Measurements not available |
|
Basement |
Family Room |
|
|
14'11'' x 23'5'' |
|
Basement |
Games Room |
|
|
16'7'' x 16'7'' |
|
Basement |
Den |
|
|
12'9'' x 9'6'' |
|
Basement |
Bedroom |
|
|
11'9'' x 12'6'' |
|
Main Level |
4pc Bathroom |
|
|
Measurements not available |
|
Main Level |
4pc Bathroom |
|
|
11'9'' x 12'6'' |
|
Main Level |
Mud Room |
|
|
7'6'' x 5'8'' |
|
Main Level |
Laundry Room |
|
|
8'5'' x 8'7'' |
|
Main Level |
Bedroom |
|
|
12'3'' x 10'6'' |
|
Main Level |
Bedroom |
|
|
13'0'' x 9'11'' |
|
Main Level |
Primary Bedroom |
|
|
18'7'' x 12'11'' |
|
Main Level |
Kitchen |
|
|
25'0'' x 12'7'' |
|
Main Level |
Dining Room |
|
|
10'6'' x 12'6'' |
|
Main Level |
Living Room |
|
|
17'8'' x 17'7'' |
https://www.realtor.ca/real-estate/28580627/628-mt-pleasant-road-brantford
