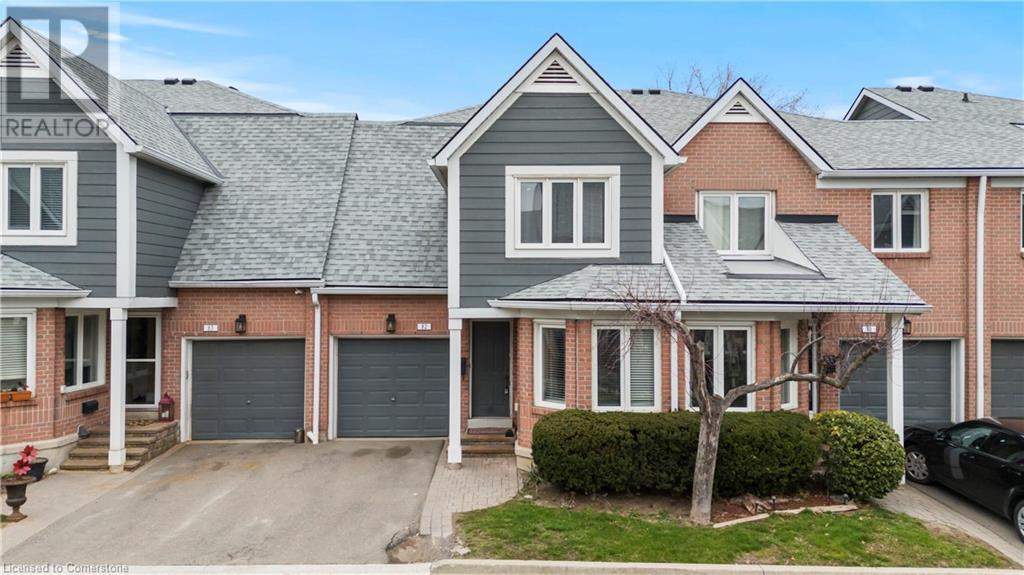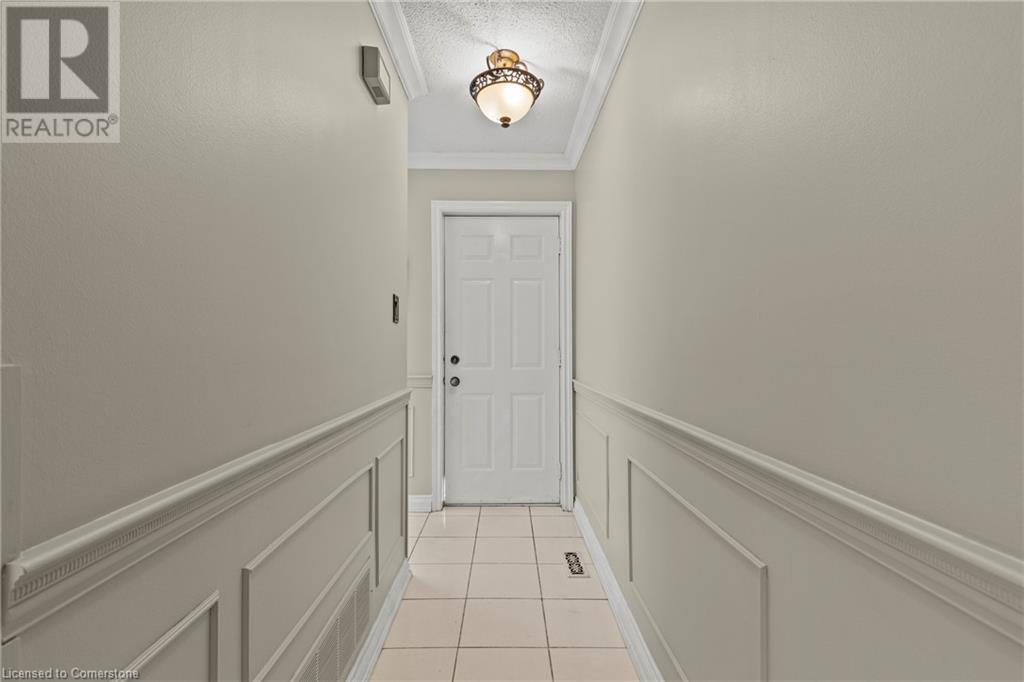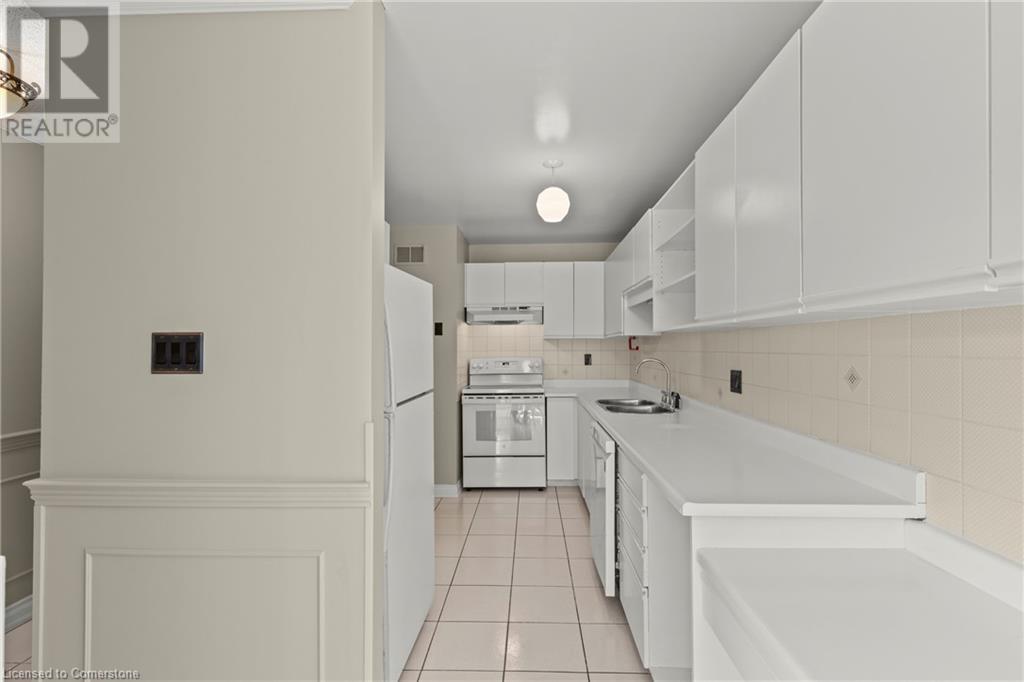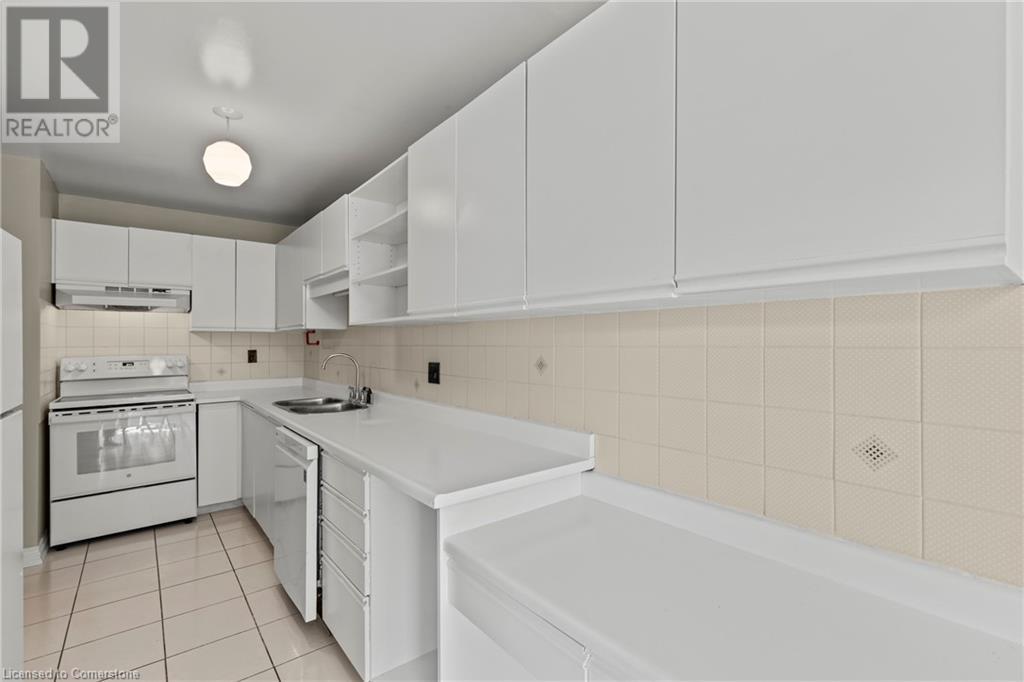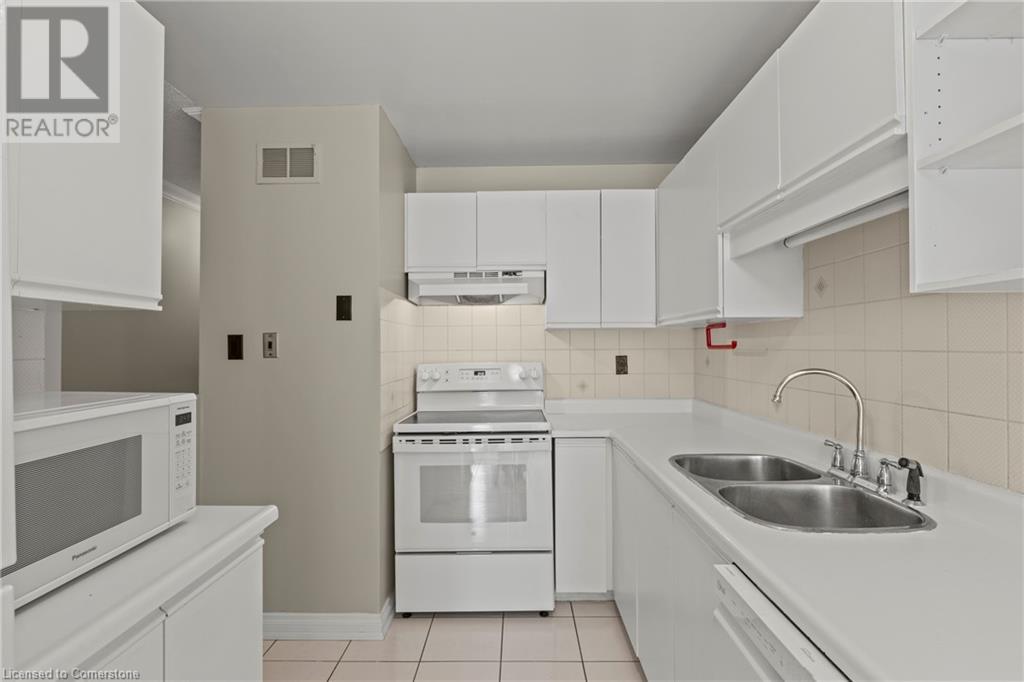2205 South Millway Unit# 82 Mississauga, Ontario L5L 3T2
$720,000Maintenance, Parking, Other, See Remarks
$464.64 Monthly
Maintenance, Parking, Other, See Remarks
$464.64 MonthlyWelcome to 2205 South Millway – Your Gateway to Peaceful Living in Prime Mississauga! Nestled in one of Mississauga’s most desirable and family-friendly neighbourhoods, this charming 3-bedroom, 2.5-bath townhome offers the perfect blend of comfort, community, and convenience. Located just steps from lush green spaces, a serene park, and a private community pool, this home is ideal for those seeking both relaxation and an active lifestyle. Inside, you'll be greeted by hardwood floors, elegant crown moulding, and a warm, sunken living room complete with a cozy fireplace and large sliding doors that walk out to your private patio. Whether you're sipping your morning coffee or hosting a summer BBQ, you’ll love the peaceful views of the park-like setting just beyond your yard. The bright, spacious kitchen flows into a window-lined dinette—perfect for casual meals or weekend brunches. Upstairs, the generously sized bedrooms and beautifully updated bathrooms (featuring a walk-in shower and a luxurious soaker tub) provide a private retreat for every member of the family. The finished basement adds even more functional living space, ideal for movie nights, a home office, or a play area, and includes a large laundry/storage room. What truly sets this property apart is its unbeatable location: just minutes to top-rated schools, shopping centres, transit, and major highways—yet tucked away on a quiet street with a strong sense of community. Enjoy the luxury of a tranquil neighbourhood without sacrificing accessibility. With a single-car garage and everything you need right at your doorstep, 2205 South Millway is more than a home—it’s a lifestyle. Don't miss this rare opportunity to live in one of Mississauga’s most coveted enclaves! (id:50617)
Open House
This property has open houses!
2:00 pm
Ends at:4:00 pm
Property Details
| MLS® Number | 40749742 |
| Property Type | Single Family |
| Amenities Near By | Park, Place Of Worship, Playground, Public Transit, Schools, Shopping |
| Equipment Type | Water Heater |
| Features | Balcony, Skylight |
| Parking Space Total | 2 |
| Rental Equipment Type | Water Heater |
Building
| Bathroom Total | 3 |
| Bedrooms Above Ground | 3 |
| Bedrooms Total | 3 |
| Architectural Style | 2 Level |
| Basement Development | Partially Finished |
| Basement Type | Full (partially Finished) |
| Constructed Date | 1987 |
| Construction Style Attachment | Link |
| Cooling Type | Central Air Conditioning |
| Exterior Finish | Aluminum Siding, Brick |
| Fireplace Present | Yes |
| Fireplace Total | 1 |
| Foundation Type | Poured Concrete |
| Half Bath Total | 1 |
| Heating Type | Forced Air |
| Stories Total | 2 |
| Size Interior | 1687 Sqft |
| Type | House |
| Utility Water | Municipal Water |
Parking
| Attached Garage | |
| Visitor Parking |
Land
| Access Type | Highway Access |
| Acreage | No |
| Land Amenities | Park, Place Of Worship, Playground, Public Transit, Schools, Shopping |
| Sewer | Municipal Sewage System |
| Size Total Text | Unknown |
| Zoning Description | Rm-4 |
Rooms
| Level | Type | Length | Width | Dimensions |
|---|---|---|---|---|
| Second Level | Bedroom | 17'2'' x 11'5'' | ||
| Second Level | 4pc Bathroom | 9'1'' x 5'4'' | ||
| Second Level | Bedroom | 12'2'' x 8'9'' | ||
| Second Level | 4pc Bathroom | 13'1'' x 7'9'' | ||
| Second Level | Bedroom | 11'6'' x 16'8'' | ||
| Basement | Other | 30'8'' x 11'5'' | ||
| Basement | Family Room | 21'7'' x 16'8'' | ||
| Main Level | Living Room | 11'5'' x 16'8'' | ||
| Main Level | Dining Room | 11'3'' x 16'8'' | ||
| Main Level | 2pc Bathroom | 5'0'' x 8'2'' | ||
| Main Level | Dinette | 9'4'' x 6'7'' | ||
| Main Level | Kitchen | 14'11'' x 8'6'' | ||
| Main Level | Foyer | 20'7'' x 2'11'' |
https://www.realtor.ca/real-estate/28581737/2205-south-millway-unit-82-mississauga
Interested?
Contact us for more information
