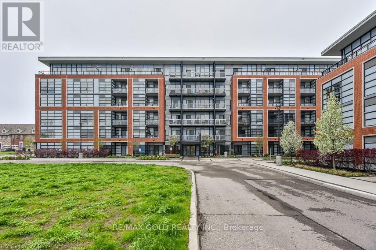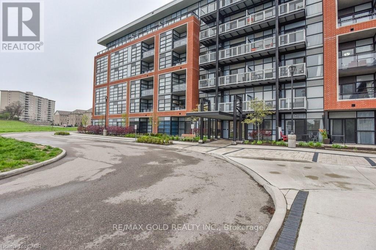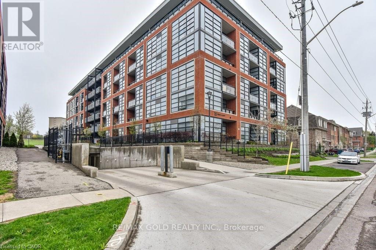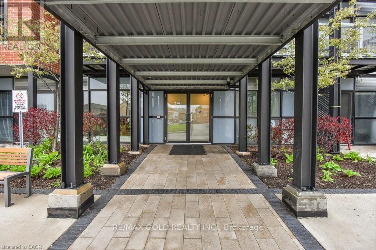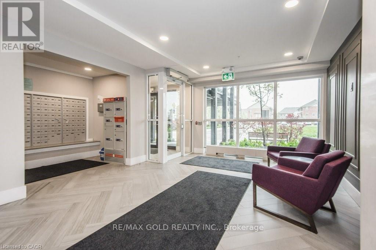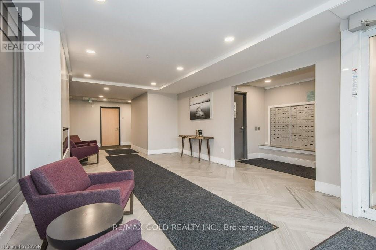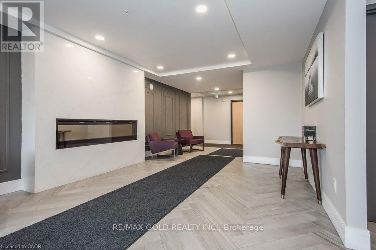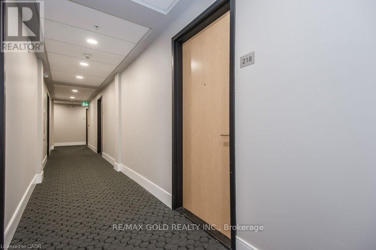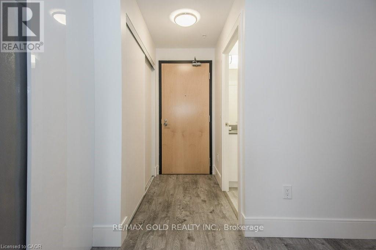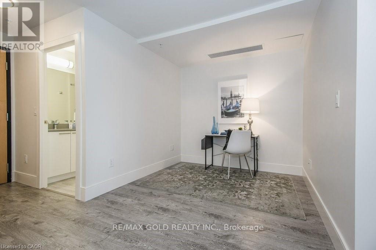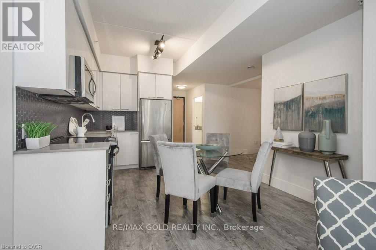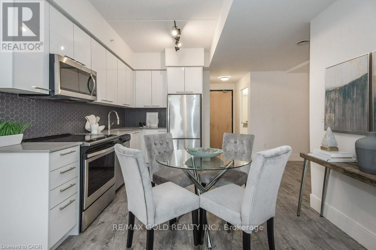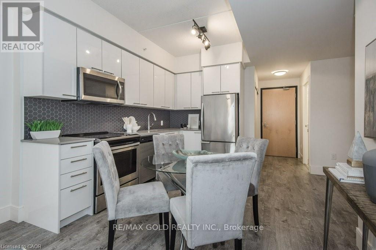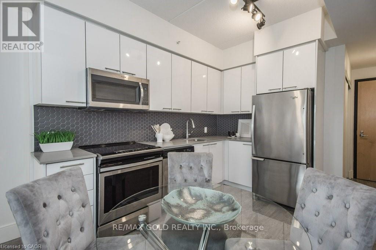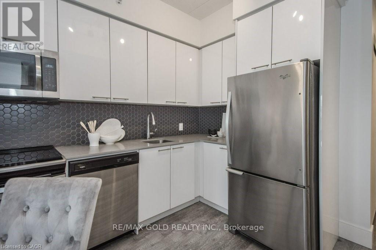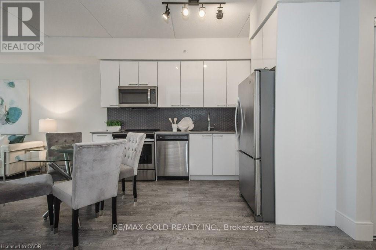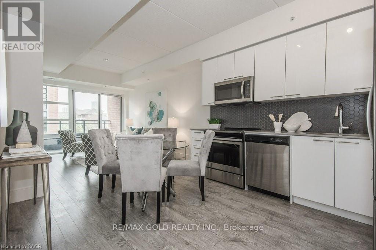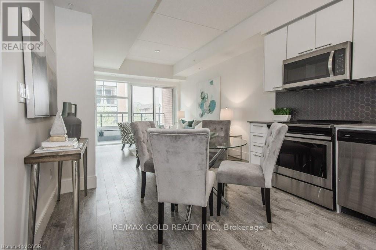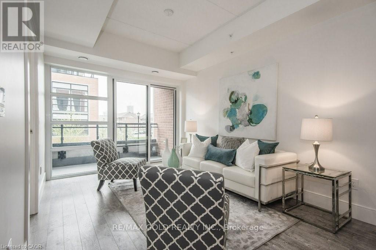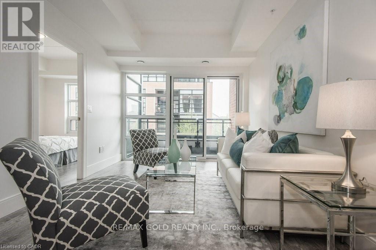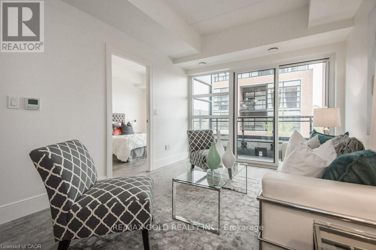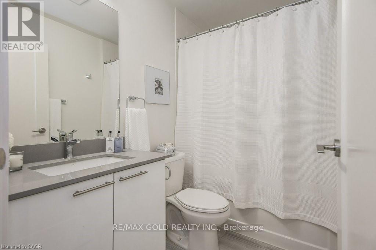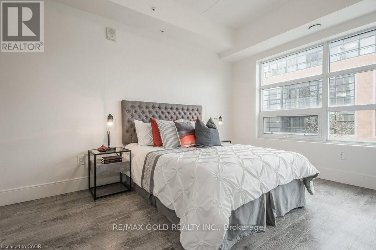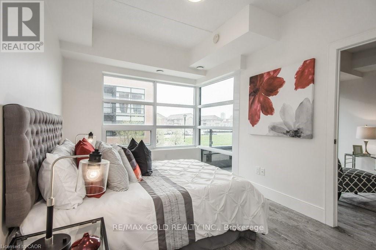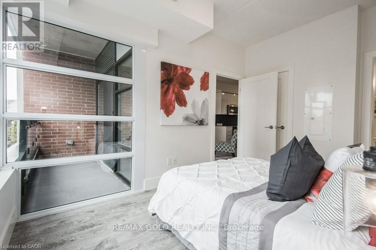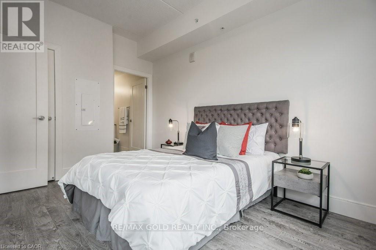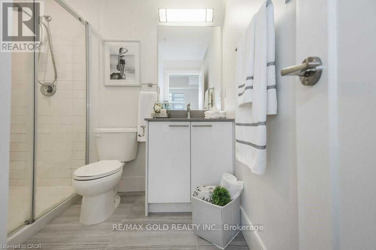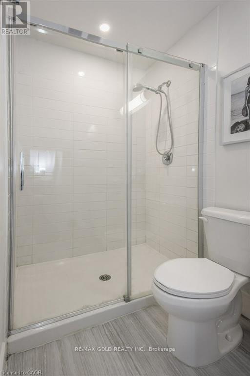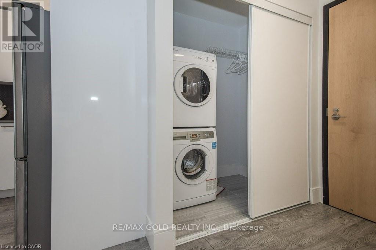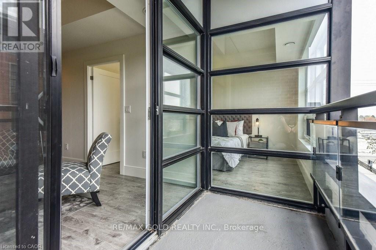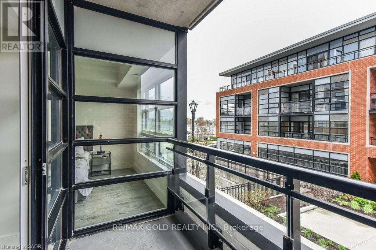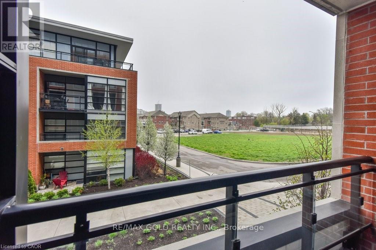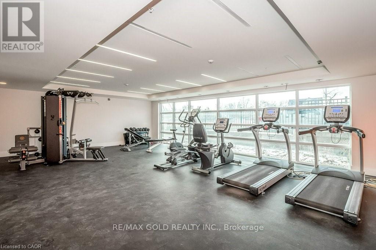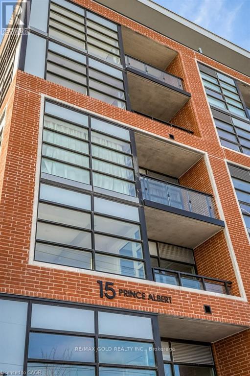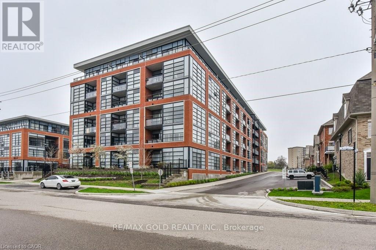1 Bedroom
2 Bathroom
700 - 799 sqft
Central Air Conditioning, Ventilation System
Forced Air
$1,880 Monthly
This modern condo offers exceptional amenities, including a stylish party lounge and a fully equipped indoor fitness studio. Ideally located between downtown Kitchener and uptown Waterloo, it's nestled in a quiet, well-established neighbourhood. The suite features two bathrooms and a versatile den, ideal for a home office or guest space. Conveniently located just two minutes from highway access, the GO Train station, and the LRT, commuting is easy and efficient. Parking and Locker is also included. Unit can be provided Furnished or Unfurnished as per Tenant requirement. Each unit is separately metered and equipped with a highly energy-efficient geothermal heating and cooling system. Includes one underground parking space and a storage locker. Utilities extra. Internet fee is included in the rent. (id:50617)
Property Details
|
MLS® Number
|
X12482294 |
|
Property Type
|
Single Family |
|
Community Features
|
Pets Allowed With Restrictions |
|
Features
|
Balcony, Carpet Free, In Suite Laundry |
|
Parking Space Total
|
1 |
Building
|
Bathroom Total
|
2 |
|
Bedrooms Above Ground
|
1 |
|
Bedrooms Total
|
1 |
|
Amenities
|
Separate Heating Controls, Separate Electricity Meters, Storage - Locker |
|
Appliances
|
Garage Door Opener Remote(s), Dishwasher, Dryer, Garage Door Opener, Microwave, Stove, Washer, Refrigerator |
|
Basement Type
|
None |
|
Cooling Type
|
Central Air Conditioning, Ventilation System |
|
Exterior Finish
|
Brick |
|
Flooring Type
|
Laminate, Tile |
|
Heating Fuel
|
Natural Gas |
|
Heating Type
|
Forced Air |
|
Size Interior
|
700 - 799 Sqft |
|
Type
|
Apartment |
Parking
Land
Rooms
| Level |
Type |
Length |
Width |
Dimensions |
|
Main Level |
Kitchen |
3.4 m |
2.29 m |
3.4 m x 2.29 m |
|
Main Level |
Primary Bedroom |
3.91 m |
2.9 m |
3.91 m x 2.9 m |
|
Main Level |
Bathroom |
1.82 m |
2.43 m |
1.82 m x 2.43 m |
|
Main Level |
Bathroom |
1.82 m |
2.43 m |
1.82 m x 2.43 m |
|
Main Level |
Den |
2.59 m |
2.46 m |
2.59 m x 2.46 m |
|
Main Level |
Living Room |
4.27 m |
3.07 m |
4.27 m x 3.07 m |
https://www.realtor.ca/real-estate/29032901/218-15-prince-albert-boulevard-kitchener
