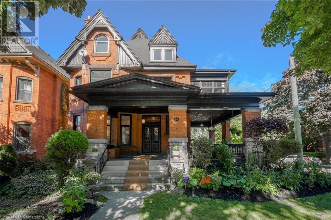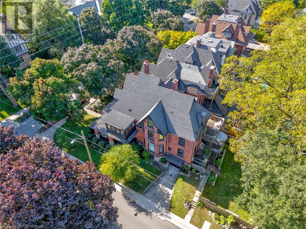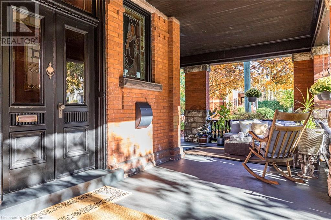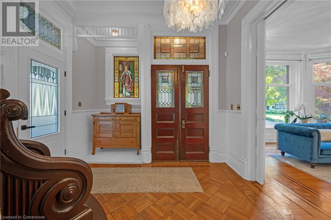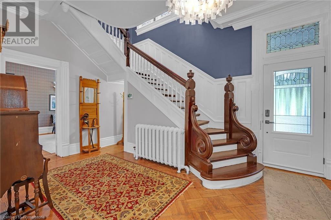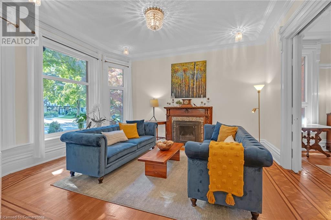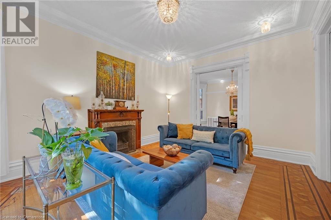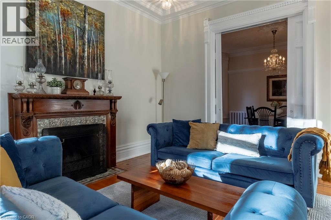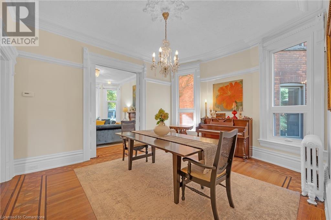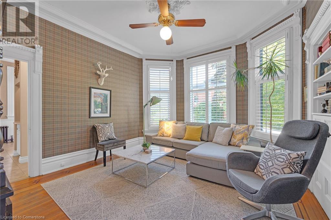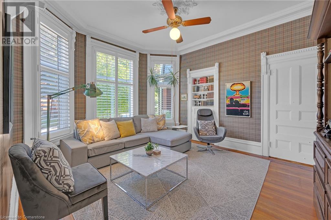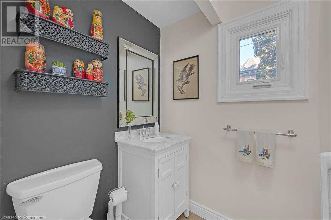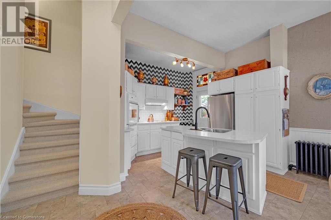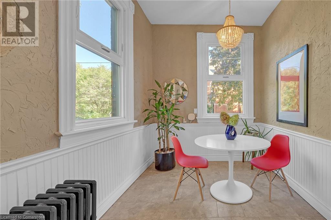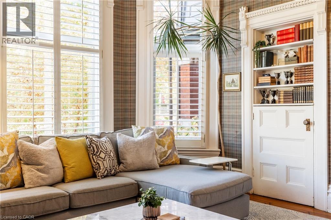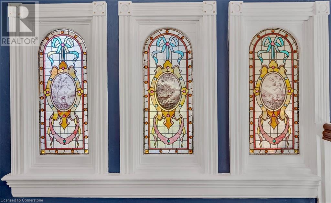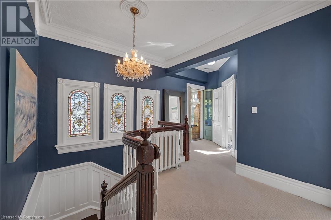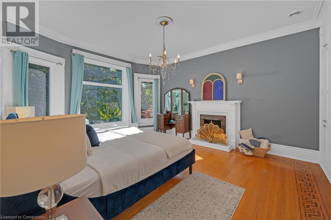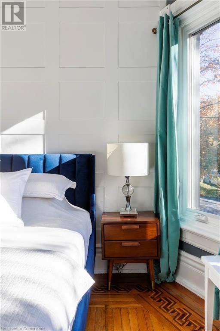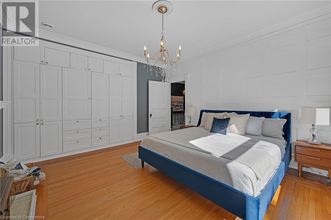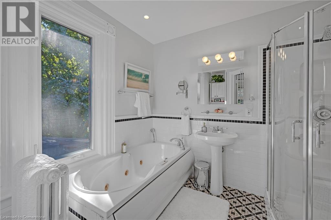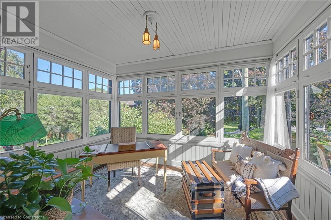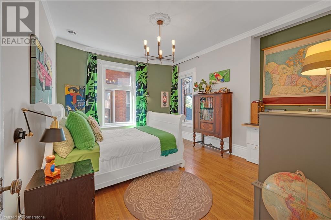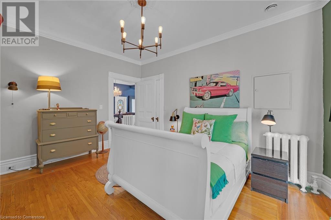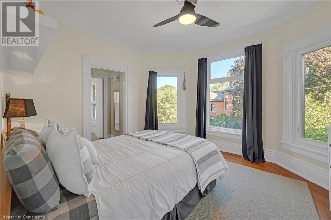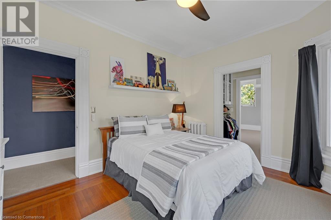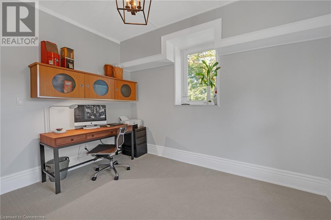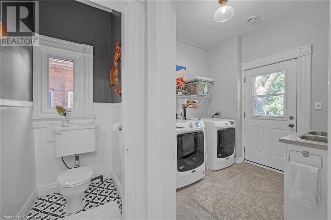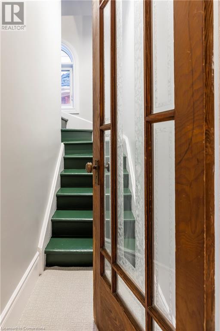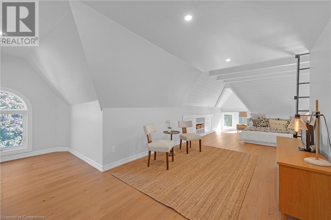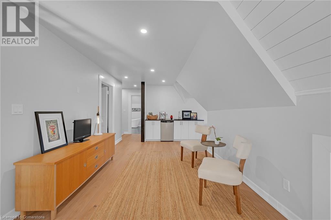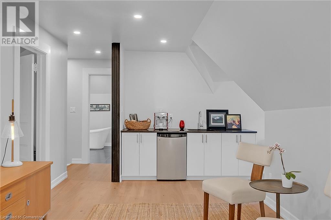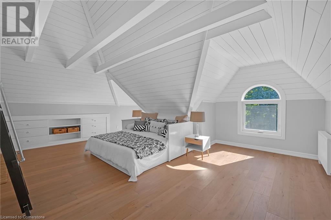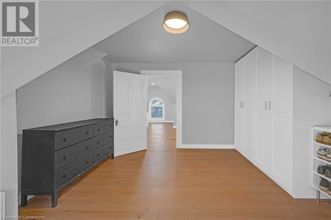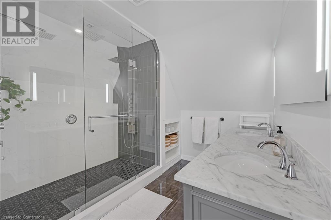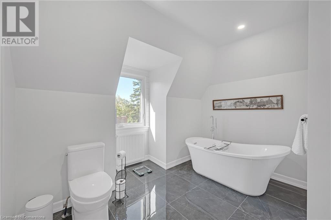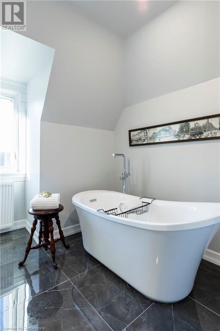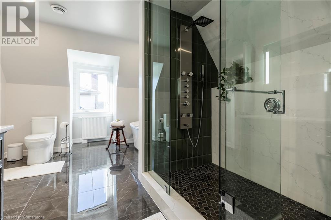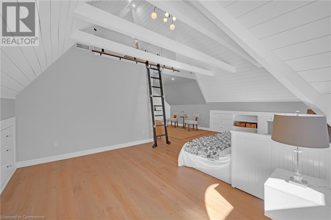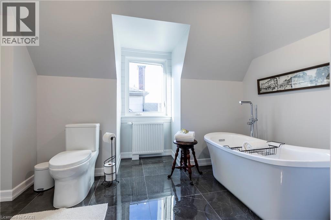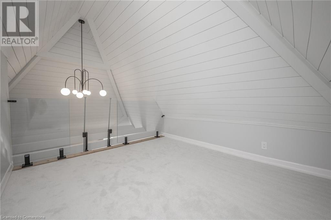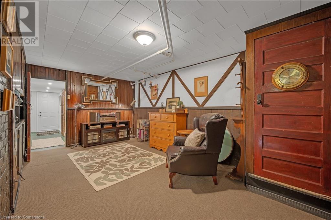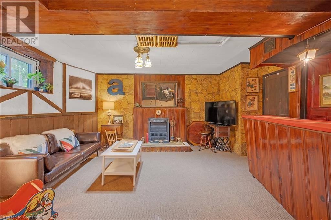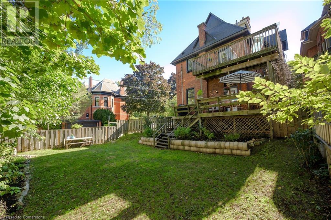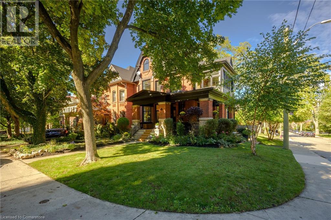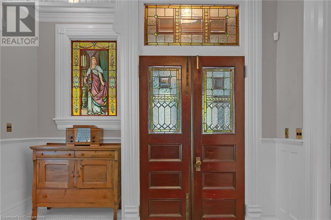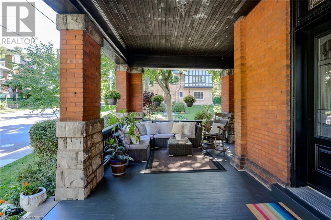6 Bedroom
4 Bathroom
4436 sqft
3 Level
Fireplace
Central Air Conditioning
Radiant Heat
$1,699,900
This exceptional residence seamlessly blends historic character with modern comforts. This Expansive updated Victorian home offers six bedrooms and three levels of refined living space boasting 3918 sq. ft. + a partially finished walk-out basement with 8ft ceilings. The home exudes timeless charm, showcasing original stained-glass windows, exquisite fireplaces, intricate woodwork, inlaid hardwood flooring, a sun-drenched enclosed porch, and classic pocket doors. The main floor features formal living and dining rooms, a family room, a spacious foyer, a two-piece powder room, and a bright eat-in kitchen with direct access to a private backyard. The second level comprises four well-appointed bedrooms, two bathrooms, and a laundry room with deck access to the backyard. The third floor presents a luxurious primary retreat, complete with scenic views, a dressing room (or optional sixth bedroom), a kitchenette, a loft space, and an opulent seven-piece ensuite bathroom featuring a three-person quartz slab shower, a soaker tub, and a double marble vanity. The attached garage, currently configured as a workshop, offers direct access to the basement. Ideally located within walking distance to Locke Street, escarpment trails, McMaster University, parks, schools, the GO Train, and downtown amenities. Updated mechanicals and windows/doors, updated plumbing and electrical, new owned boiler with warranty, new central air conditioning. (id:50617)
Property Details
|
MLS® Number
|
40744333 |
|
Property Type
|
Single Family |
|
Amenities Near By
|
Golf Nearby, Hospital, Park, Place Of Worship, Playground, Public Transit, Schools, Shopping |
|
Communication Type
|
High Speed Internet |
|
Community Features
|
Quiet Area, Community Centre, School Bus |
|
Features
|
Corner Site |
|
Parking Space Total
|
1 |
|
Structure
|
Porch |
Building
|
Bathroom Total
|
4 |
|
Bedrooms Above Ground
|
6 |
|
Bedrooms Total
|
6 |
|
Appliances
|
Oven - Built-in |
|
Architectural Style
|
3 Level |
|
Basement Development
|
Partially Finished |
|
Basement Type
|
Full (partially Finished) |
|
Construction Style Attachment
|
Detached |
|
Cooling Type
|
Central Air Conditioning |
|
Exterior Finish
|
Brick |
|
Fire Protection
|
Smoke Detectors, Alarm System, Security System |
|
Fireplace Fuel
|
Wood |
|
Fireplace Present
|
Yes |
|
Fireplace Total
|
2 |
|
Fireplace Type
|
Other - See Remarks |
|
Foundation Type
|
Stone |
|
Half Bath Total
|
2 |
|
Heating Fuel
|
Natural Gas |
|
Heating Type
|
Radiant Heat |
|
Stories Total
|
3 |
|
Size Interior
|
4436 Sqft |
|
Type
|
House |
|
Utility Water
|
Municipal Water |
Parking
Land
|
Access Type
|
Highway Access |
|
Acreage
|
No |
|
Land Amenities
|
Golf Nearby, Hospital, Park, Place Of Worship, Playground, Public Transit, Schools, Shopping |
|
Sewer
|
Municipal Sewage System |
|
Size Depth
|
126 Ft |
|
Size Frontage
|
50 Ft |
|
Size Total Text
|
Under 1/2 Acre |
|
Zoning Description
|
C |
Rooms
| Level |
Type |
Length |
Width |
Dimensions |
|
Second Level |
1pc Bathroom |
|
|
Measurements not available |
|
Second Level |
4pc Bathroom |
|
|
Measurements not available |
|
Second Level |
Sunroom |
|
|
9'10'' x 11'9'' |
|
Second Level |
Laundry Room |
|
|
8'5'' x 8'3'' |
|
Second Level |
Bedroom |
|
|
12'0'' x 10'3'' |
|
Second Level |
Bedroom |
|
|
12'0'' x 13'5'' |
|
Second Level |
Bedroom |
|
|
15'5'' x 13'8'' |
|
Second Level |
Bedroom |
|
|
13'10'' x 17'9'' |
|
Third Level |
Other |
|
|
13'10'' x 5'8'' |
|
Third Level |
5pc Bathroom |
|
|
Measurements not available |
|
Third Level |
Bedroom |
|
|
14'3'' x 13'3'' |
|
Third Level |
Primary Bedroom |
|
|
20'5'' x 16'6'' |
|
Basement |
Utility Room |
|
|
6'10'' x 15'8'' |
|
Basement |
Workshop |
|
|
20'10'' x 13'7'' |
|
Basement |
Storage |
|
|
8'2'' x 16'8'' |
|
Basement |
Storage |
|
|
11'6'' x 13'7'' |
|
Basement |
Other |
|
|
10' x 4'6'' |
|
Basement |
Recreation Room |
|
|
24'8'' x 22'5'' |
|
Main Level |
2pc Bathroom |
|
|
Measurements not available |
|
Main Level |
Breakfast |
|
|
7'6'' x 8'3'' |
|
Main Level |
Kitchen |
|
|
13'5'' x 11'0'' |
|
Main Level |
Family Room |
|
|
15'6'' x 13'3'' |
|
Main Level |
Dining Room |
|
|
15'5'' x 13'2'' |
|
Main Level |
Living Room |
|
|
13'10'' x 16'0'' |
|
Upper Level |
Loft |
|
|
8'11'' x 14'4'' |
https://www.realtor.ca/real-estate/28509133/114-aberdeen-avenue-hamilton
