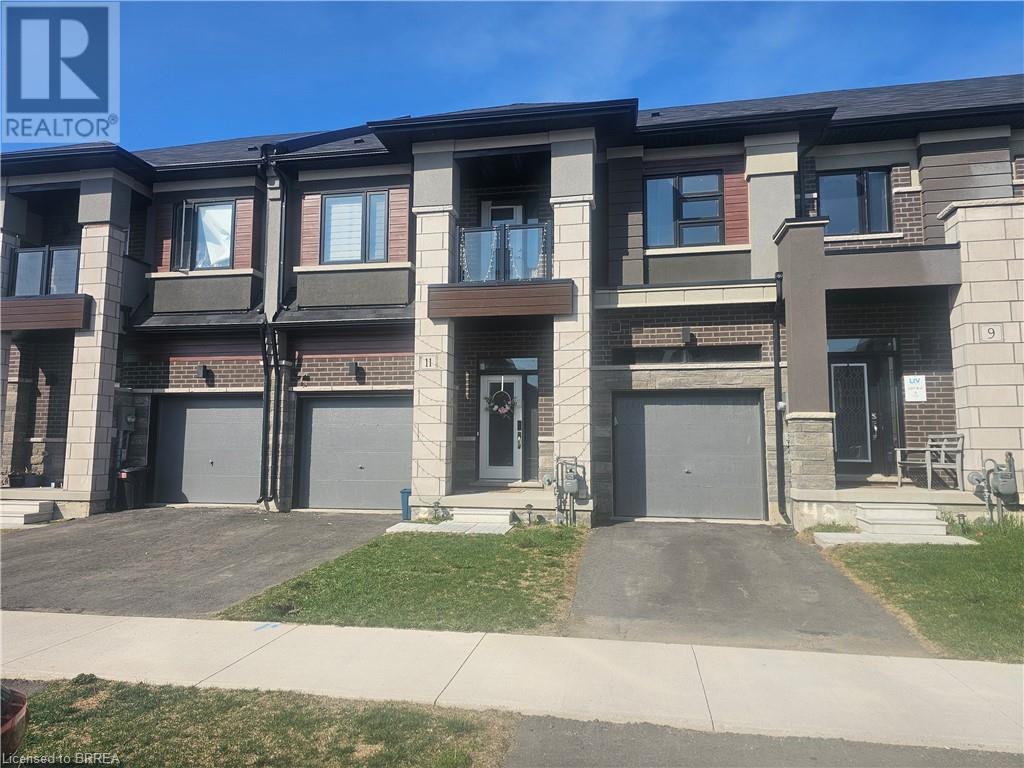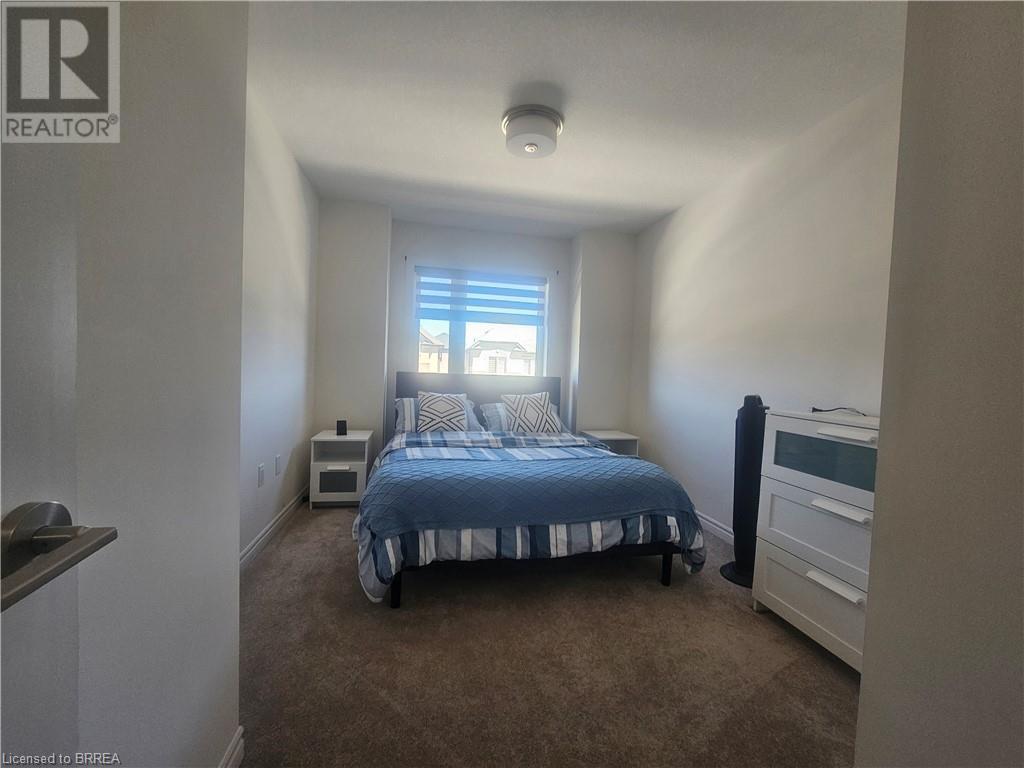11 Poole Street Brantford, Ontario N3V 0B2
$649,900
No Condo or Road Fee-2022 Build Freehold Townhome in Brantford, Ontario. open-concept layout ,eat-in kitchen.3 Bed 2.5 bath Master with walk-in closet and ensuite. second-floor laundry Easy and quick access to the 403 highway for commuting. Entrance from garage to home, 9 ft ceilings plus many more upgrades throughout some include, oak staircase , upgraded light fixtures, modern upgraded kitchen and enjoy the balcony off the spacious master bedroom. Unfinished Full Basement Quick Closing Possible Fridge ,Gas stove, Washer, Dryer, Dishwasher and Garage Door Opener Included in Price (id:50617)
Open House
This property has open houses!
2:00 pm
Ends at:4:00 pm
Property Details
| MLS® Number | 40720693 |
| Property Type | Single Family |
| Amenities Near By | Shopping |
| Parking Space Total | 2 |
Building
| Bathroom Total | 3 |
| Bedrooms Above Ground | 3 |
| Bedrooms Total | 3 |
| Appliances | Dishwasher, Dryer, Refrigerator, Stove, Water Meter, Washer, Microwave Built-in, Gas Stove(s) |
| Architectural Style | 2 Level |
| Basement Development | Unfinished |
| Basement Type | Full (unfinished) |
| Constructed Date | 2022 |
| Construction Style Attachment | Attached |
| Cooling Type | Central Air Conditioning |
| Exterior Finish | Brick, Stucco, Vinyl Siding |
| Foundation Type | Poured Concrete |
| Half Bath Total | 1 |
| Heating Fuel | Natural Gas |
| Heating Type | Forced Air |
| Stories Total | 2 |
| Size Interior | 1594 Sqft |
| Type | Row / Townhouse |
| Utility Water | Municipal Water |
Parking
| Attached Garage |
Land
| Access Type | Highway Access |
| Acreage | No |
| Land Amenities | Shopping |
| Sewer | Municipal Sewage System |
| Size Depth | 92 Ft |
| Size Frontage | 20 Ft |
| Size Total Text | Under 1/2 Acre |
| Zoning Description | Rm1-37 |
Rooms
| Level | Type | Length | Width | Dimensions |
|---|---|---|---|---|
| Second Level | Laundry Room | 4'3'' x 6'8'' | ||
| Second Level | Bedroom | 9'2'' x 9'8'' | ||
| Second Level | Bedroom | 9'5'' x 9'9'' | ||
| Second Level | Full Bathroom | 10'6'' x 9'4'' | ||
| Second Level | Primary Bedroom | 18'11'' x 17'3'' | ||
| Second Level | 4pc Bathroom | 10'6'' x 7'0'' | ||
| Basement | Other | 18'10'' x 43'10'' | ||
| Main Level | Kitchen | 8'4'' x 10'0'' | ||
| Main Level | Dining Room | 10'7'' x 11'6'' | ||
| Main Level | Living Room | 18'11'' x 8'3'' | ||
| Main Level | 2pc Bathroom | 4'6'' x 5'6'' |
https://www.realtor.ca/real-estate/28203725/11-poole-street-brantford
Interested?
Contact us for more information
























