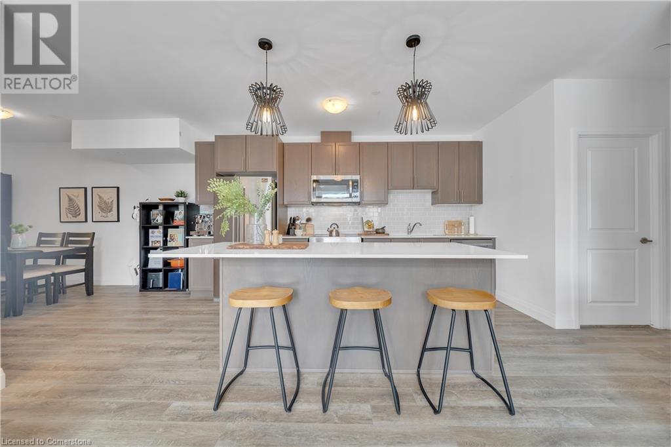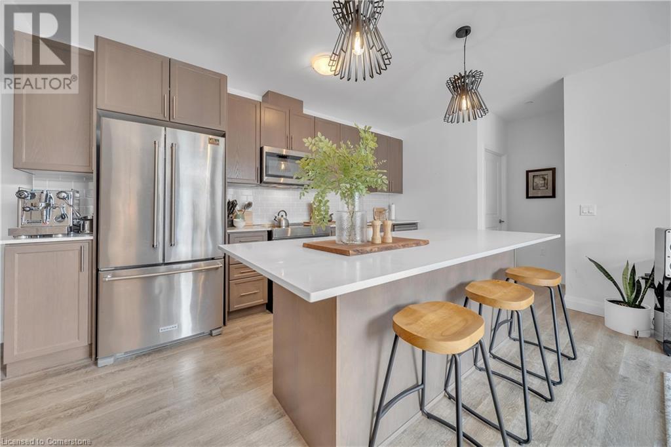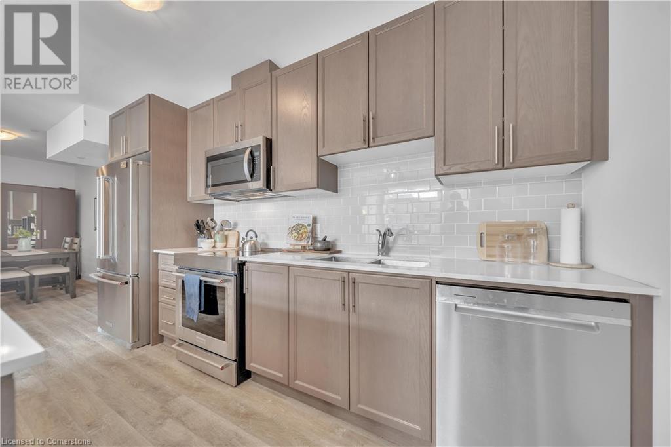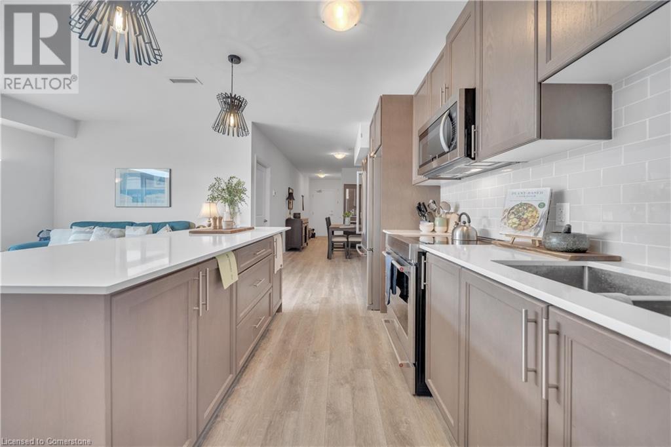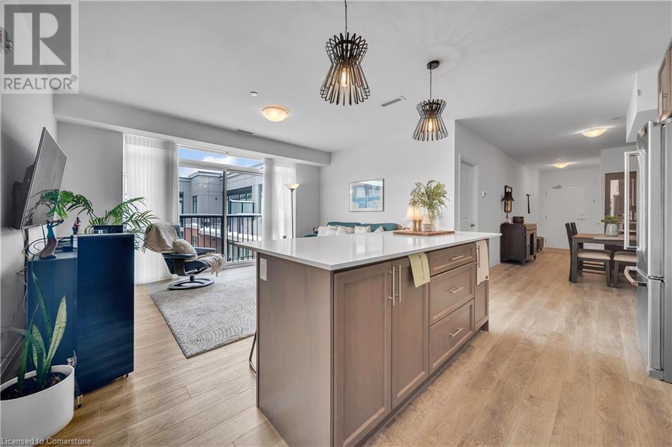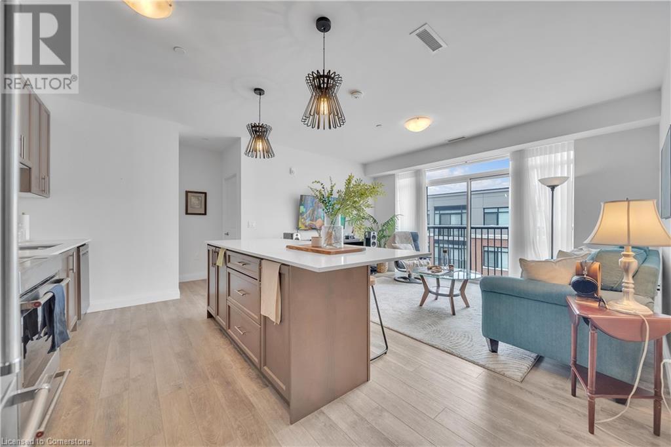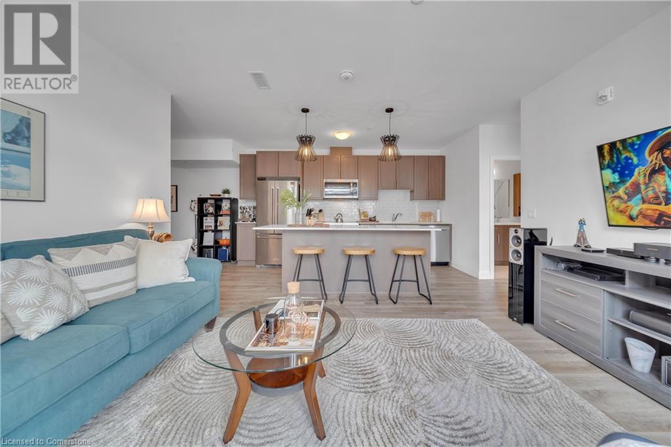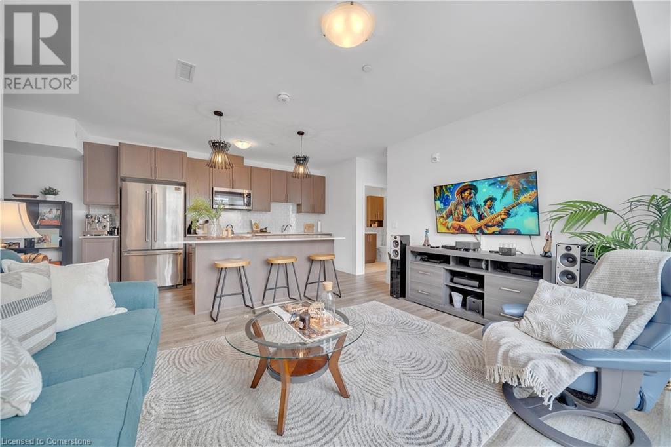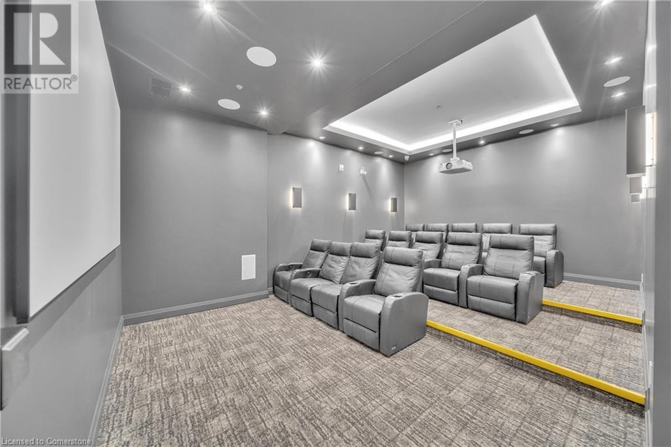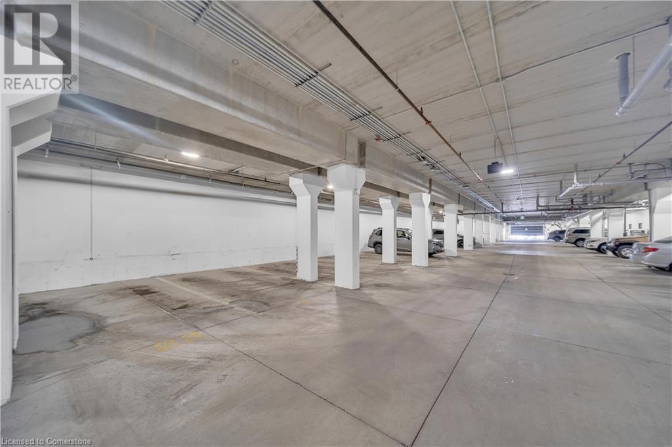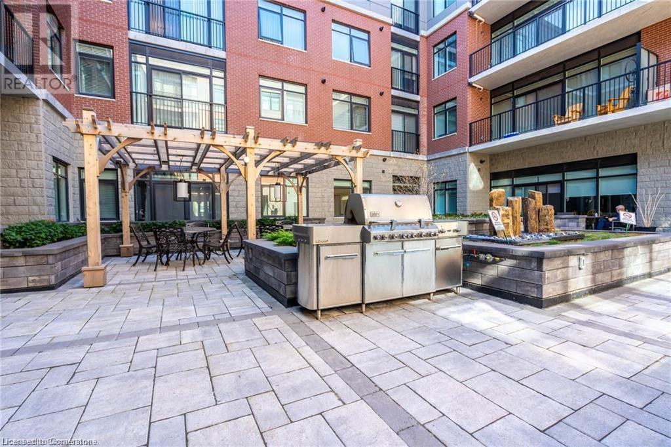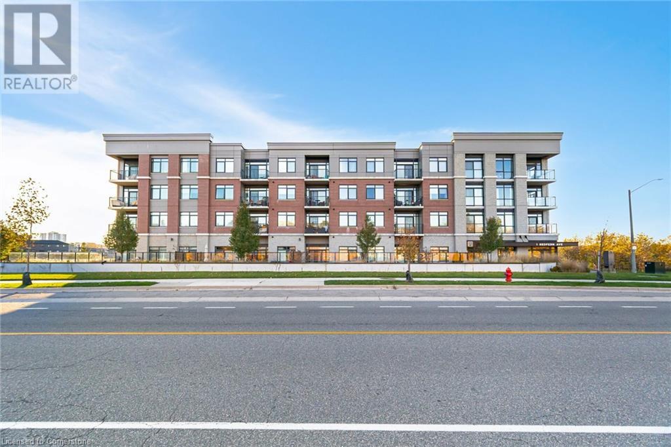1 Redfern Avenue Unit# 410 Hamilton, Ontario L9C 0E6
$549,900Maintenance, Insurance, Landscaping, Parking
$461.47 Monthly
Maintenance, Insurance, Landscaping, Parking
$461.47 MonthlyExperience modern condo living at its finest in the beautiful Scenic Trails community. Nestled in the desirable Mountview neighbourhood on Hamilton’s West Mountain, this 2-bedroom, 898 sq ft unit is sure to impress. The Top Floor location allows for 9 ft ceilings and no neighbours above. Beyond the separate dining area, you’ll find a bright and spacious open-concept living space. Floor-to-ceiling windows and sliding doors open to a Juliette balcony, flooding the unit with natural light. The kitchen is a standout, featuring gleaming quartz countertops, a stylish backsplash, undermount sink, and ample cabinetry—including practical pot drawers in the expansive 7.75 ft x 3 ft island with breakfast bar. Enjoy upgrades such as custom window coverings, built-in closet organizer, and premium appliances, including an induction range and microwave/exhaust hood. The sleek bathroom offers double sinks, quartz counters, modern finishes, and generous storage. One underground parking spot is included, with ample visitor parking available. Enjoy the building's luxury amenities: a state-of-the-art theatre room, billiards room with a double-sided fireplace, games room, fully-equipped party room with a kitchen, wine storage, dog wash station, fitness centre, and a beautiful courtyard with BBQs and plenty of seating. Ideally located near scenic walking trails, waterfalls, parks, schools, shopping, and with easy highway and mountain access. (id:50617)
Property Details
| MLS® Number | 40730262 |
| Property Type | Single Family |
| Amenities Near By | Park, Public Transit, Schools |
| Community Features | Quiet Area, Community Centre |
| Equipment Type | Furnace |
| Features | Southern Exposure, Balcony |
| Parking Space Total | 1 |
| Rental Equipment Type | Furnace |
Building
| Bathroom Total | 1 |
| Bedrooms Above Ground | 2 |
| Bedrooms Total | 2 |
| Amenities | Exercise Centre, Party Room |
| Basement Type | None |
| Constructed Date | 2020 |
| Construction Style Attachment | Attached |
| Cooling Type | Central Air Conditioning |
| Exterior Finish | Brick, Stone |
| Heating Fuel | Natural Gas |
| Heating Type | Forced Air |
| Stories Total | 1 |
| Size Interior | 898 Sqft |
| Type | Apartment |
| Utility Water | Municipal Water |
Parking
| Underground | |
| Visitor Parking |
Land
| Access Type | Highway Access |
| Acreage | No |
| Land Amenities | Park, Public Transit, Schools |
| Sewer | Municipal Sewage System |
| Size Total Text | Unknown |
| Zoning Description | De-2 |
Rooms
| Level | Type | Length | Width | Dimensions |
|---|---|---|---|---|
| Main Level | 5pc Bathroom | Measurements not available | ||
| Main Level | Bedroom | 9'8'' x 8'5'' | ||
| Main Level | Primary Bedroom | 10'11'' x 10'5'' | ||
| Main Level | Living Room | 15'0'' x 10'7'' | ||
| Main Level | Kitchen | 14'10'' x 8'9'' | ||
| Main Level | Dining Room | 13'8'' x 9'0'' | ||
| Main Level | Foyer | 9'11'' x 5'2'' |
https://www.realtor.ca/real-estate/28336678/1-redfern-avenue-unit-410-hamilton
Interested?
Contact us for more information
