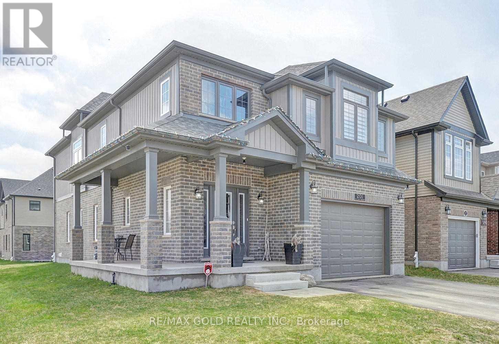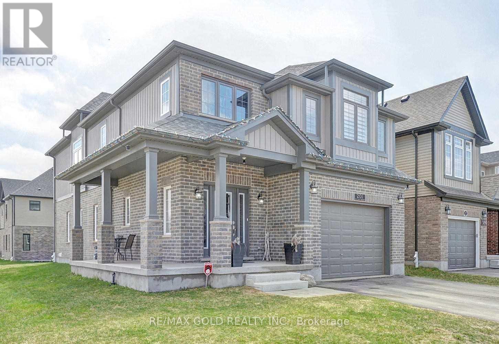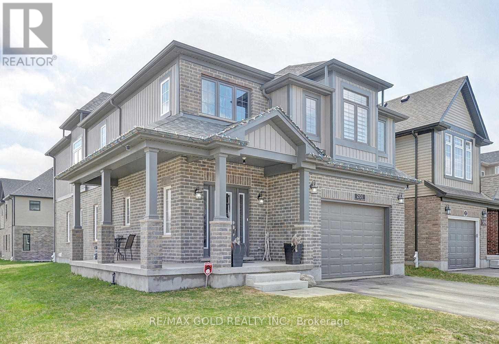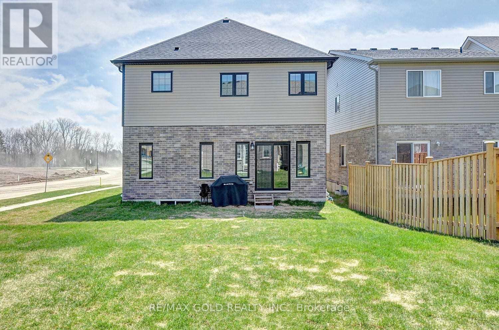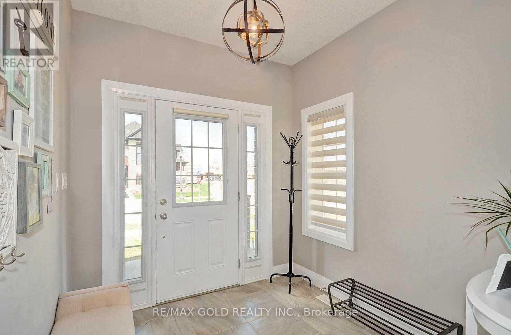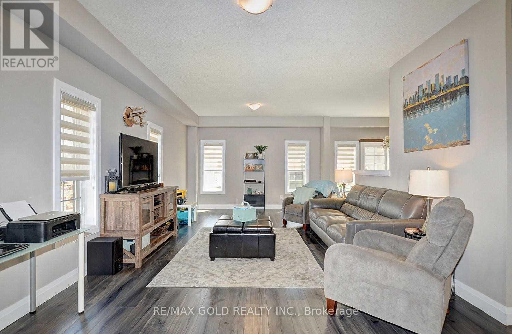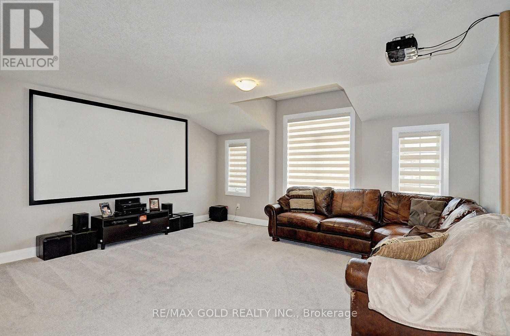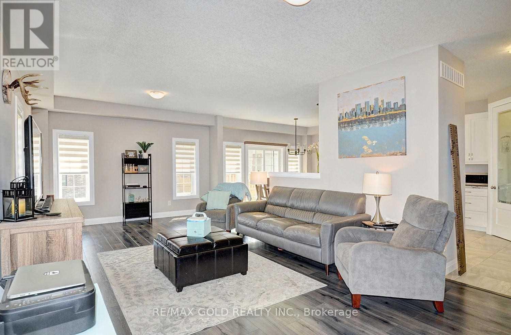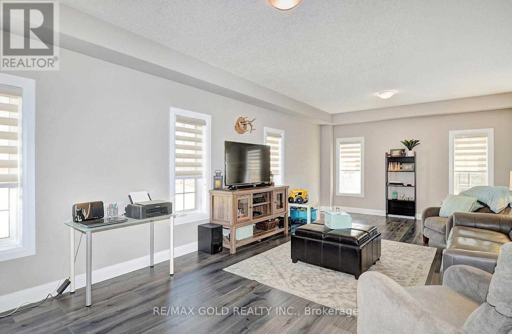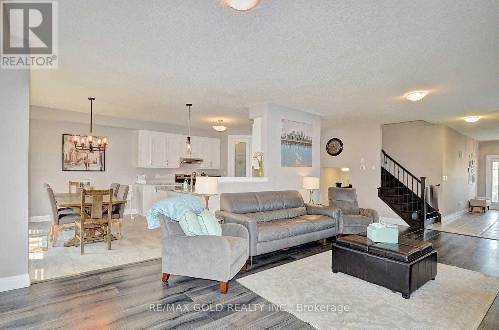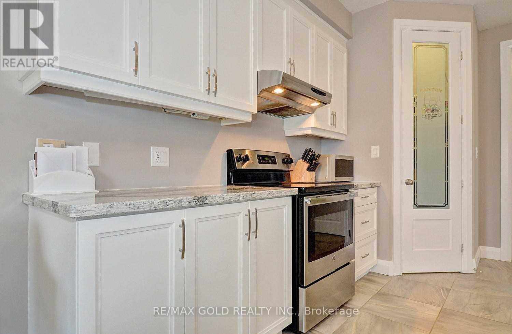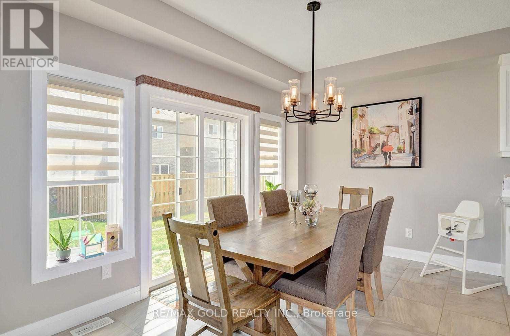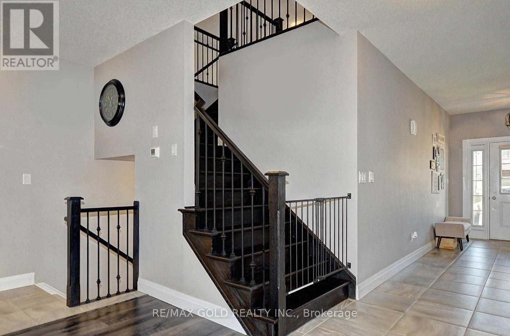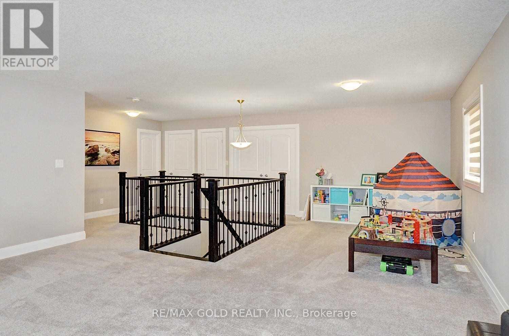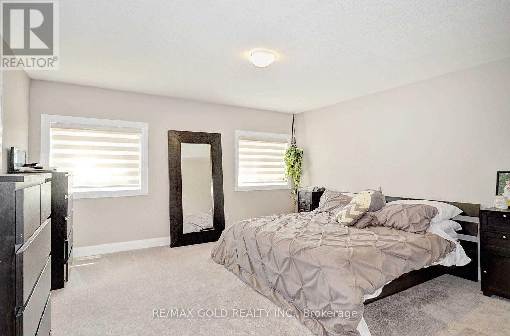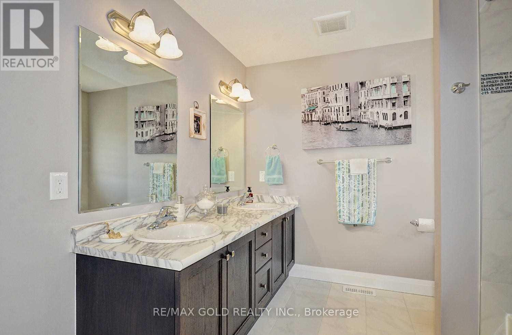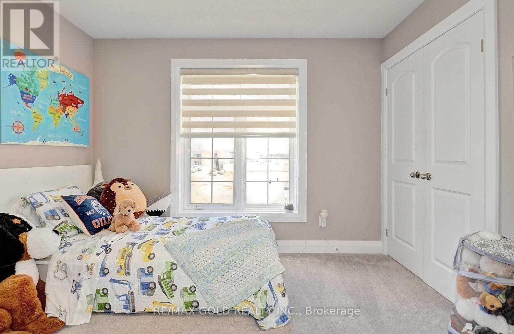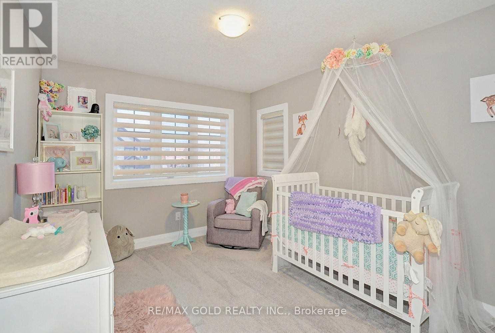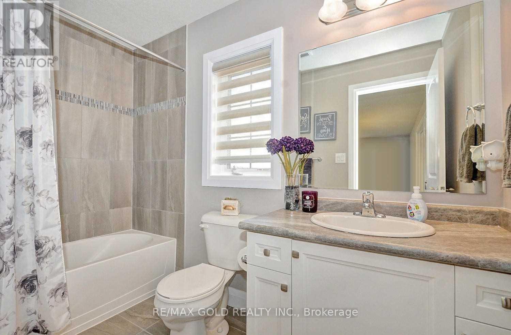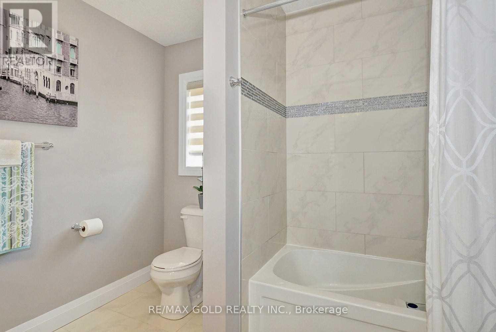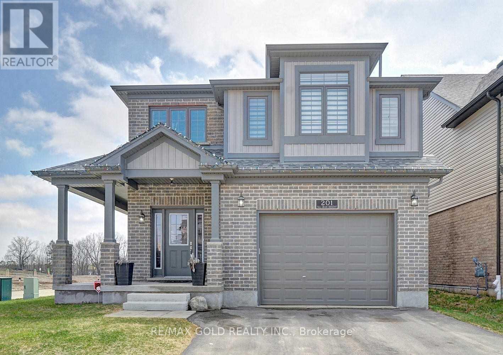3 Bedroom
3 Bathroom
2000 - 2500 sqft
Central Air Conditioning
Forced Air
$2,900 Monthly
Beautiful 2,470 Sq. Ft Detached Home! Fully Upgraded 3 Bedroom, 3 Bathroom Property Located In The Highly Sought-After Community Of Doon South. Features An Open-Concept Layout Seamlessly Connecting Each Space. Modern Kitchen With Stainless Steel Appliances, Breakfast Bar, And A Spacious Great Room Perfect For Entertaining. Main Floor Offers A Warm, Inviting Living Area; Upper Level Includes A Family Room, Custom Blinds, And A Fenced Yard. The Primary Bedroom Boasts A Large 5-Piece Ensuite And Convenient Ensuite Laundry. Close To College, Parks, And Trails. Basement Not Included. (id:50617)
Property Details
|
MLS® Number
|
X12475599 |
|
Property Type
|
Single Family |
|
Parking Space Total
|
2 |
Building
|
Bathroom Total
|
3 |
|
Bedrooms Above Ground
|
3 |
|
Bedrooms Total
|
3 |
|
Age
|
0 To 5 Years |
|
Appliances
|
Dishwasher, Dryer, Stove, Washer, Refrigerator |
|
Basement Type
|
None |
|
Construction Style Attachment
|
Detached |
|
Cooling Type
|
Central Air Conditioning |
|
Exterior Finish
|
Brick, Vinyl Siding |
|
Flooring Type
|
Carpeted |
|
Foundation Type
|
Concrete |
|
Half Bath Total
|
1 |
|
Heating Fuel
|
Natural Gas |
|
Heating Type
|
Forced Air |
|
Stories Total
|
2 |
|
Size Interior
|
2000 - 2500 Sqft |
|
Type
|
House |
|
Utility Water
|
Municipal Water |
Parking
Land
|
Acreage
|
No |
|
Sewer
|
Sanitary Sewer |
|
Size Depth
|
100 Ft ,3 In |
|
Size Frontage
|
60 Ft ,8 In |
|
Size Irregular
|
60.7 X 100.3 Ft |
|
Size Total Text
|
60.7 X 100.3 Ft|under 1/2 Acre |
Rooms
| Level |
Type |
Length |
Width |
Dimensions |
|
Second Level |
Primary Bedroom |
4.26 m |
4.26 m |
4.26 m x 4.26 m |
|
Second Level |
Bedroom 2 |
3.35 m |
3.04 m |
3.35 m x 3.04 m |
|
Second Level |
Bedroom 3 |
2.74 m |
3.65 m |
2.74 m x 3.65 m |
|
Second Level |
Family Room |
1 m |
1 m |
1 m x 1 m |
|
Main Level |
Kitchen |
3.65 m |
3.96 m |
3.65 m x 3.96 m |
|
Main Level |
Dining Room |
3.65 m |
2.74 m |
3.65 m x 2.74 m |
|
Main Level |
Great Room |
3.96 m |
7.62 m |
3.96 m x 7.62 m |
|
Main Level |
Mud Room |
1 m |
1 m |
1 m x 1 m |
https://www.realtor.ca/real-estate/29019208/201-tall-grass-crescent-kitchener
