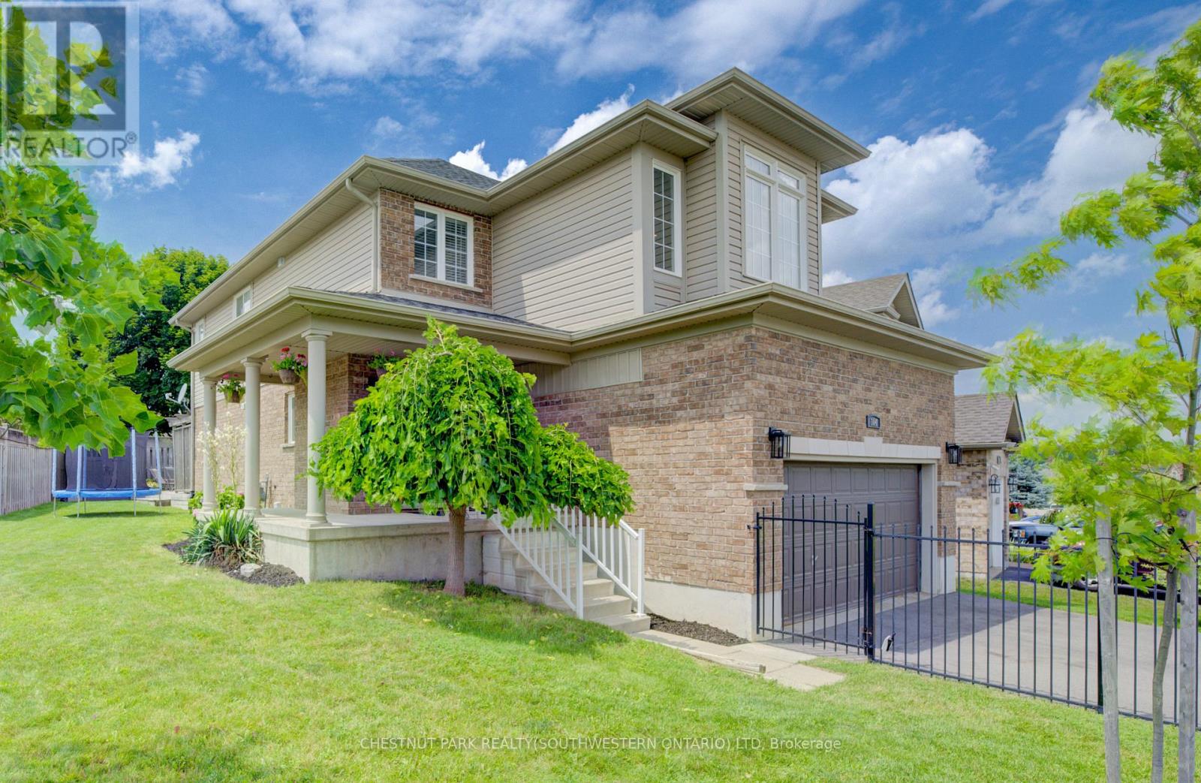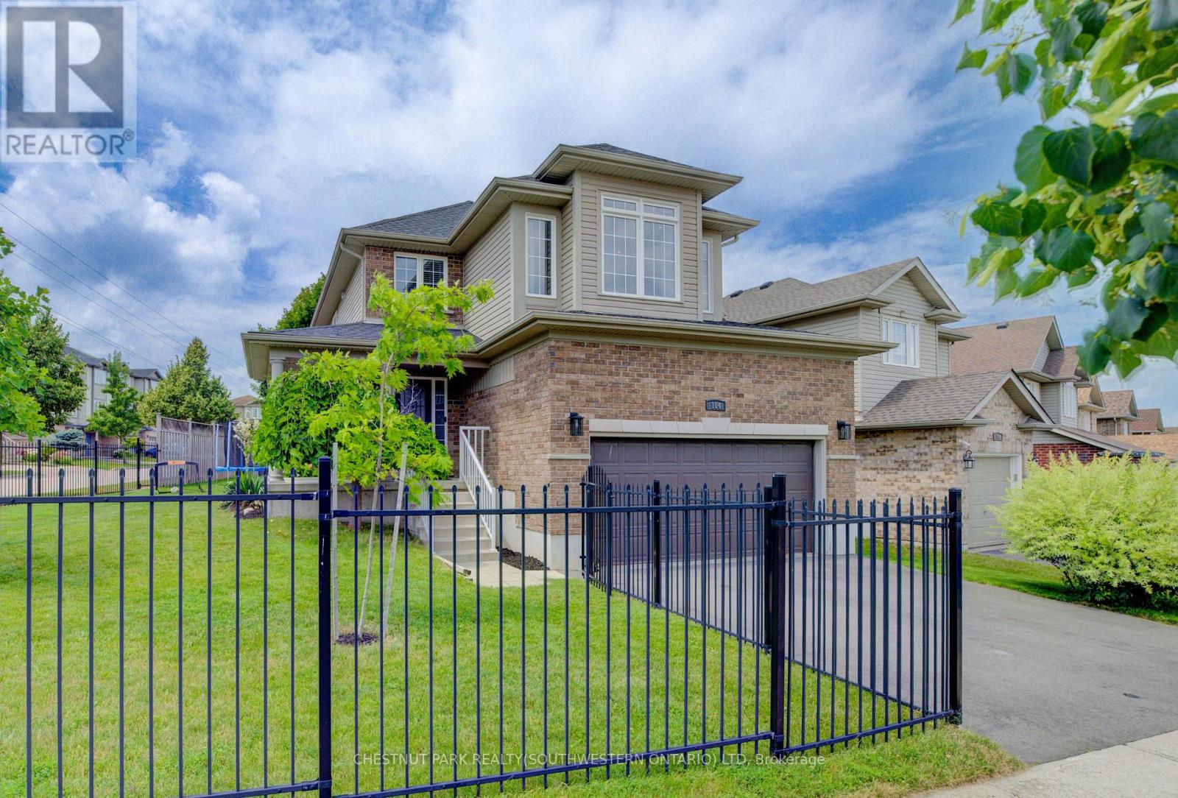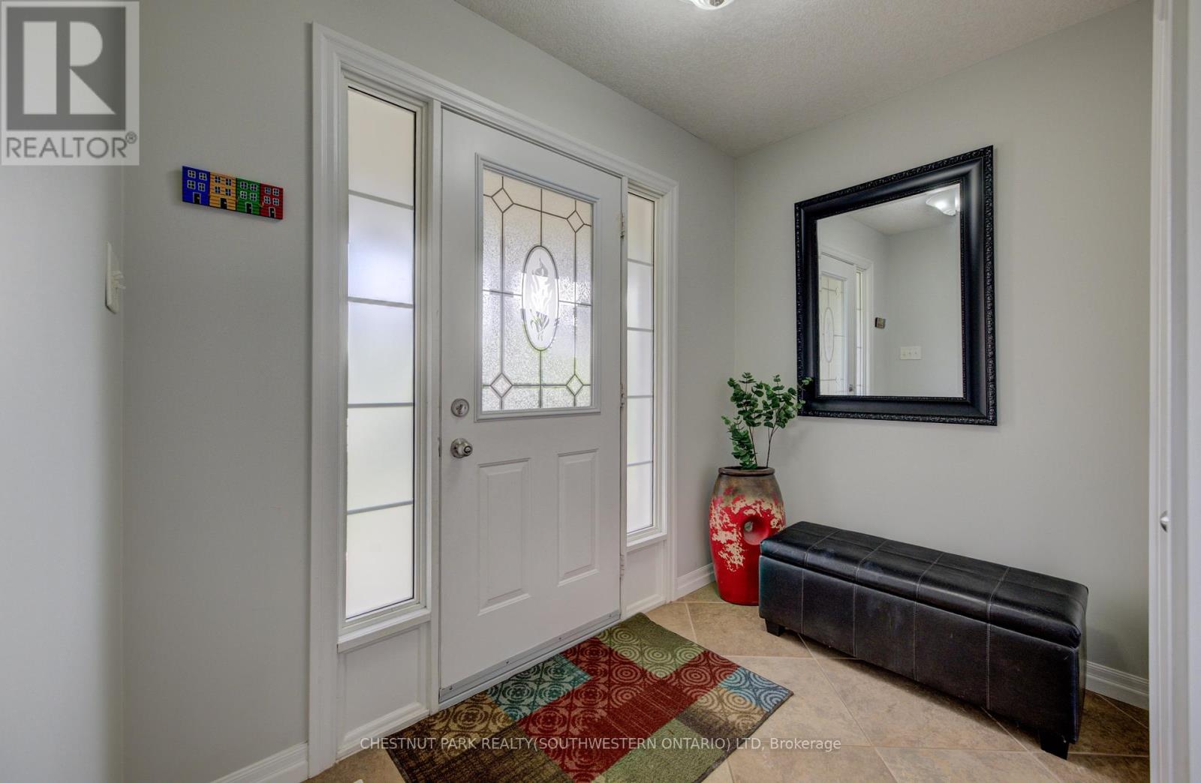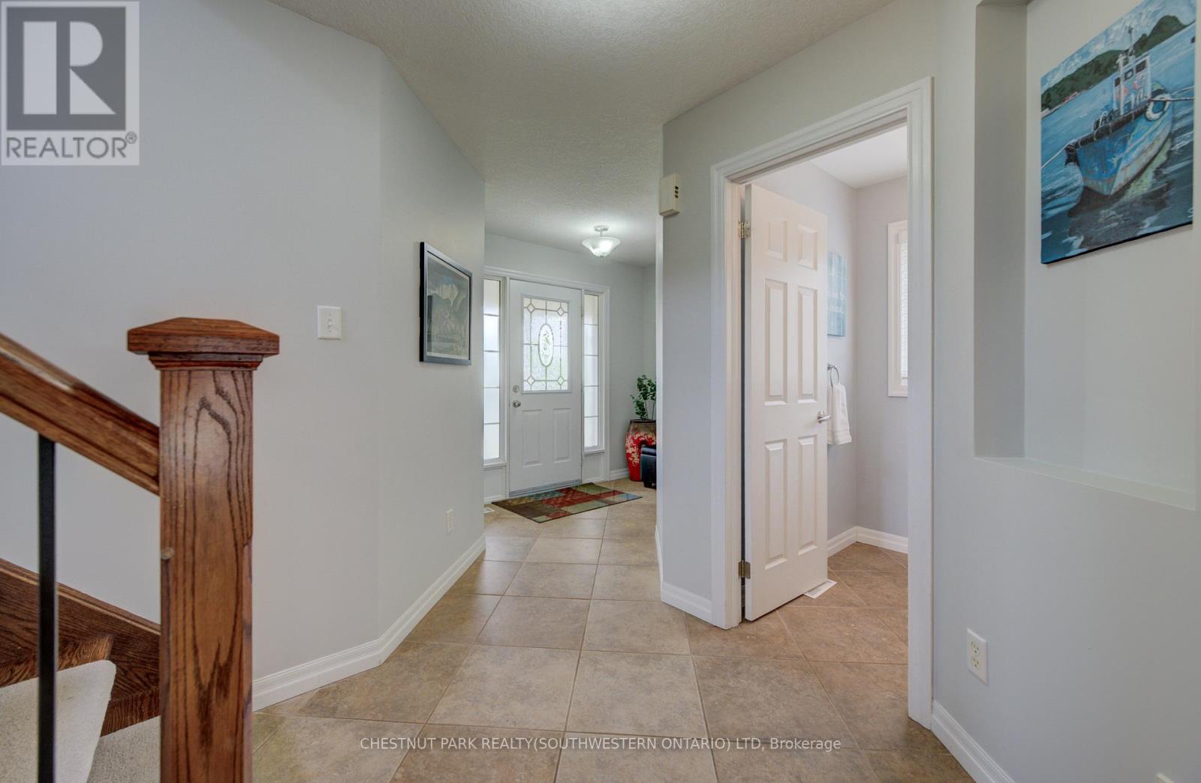4 Bedroom
4 Bathroom
1500 - 2000 sqft
Fireplace
Central Air Conditioning
Forced Air
Landscaped
$799,900
Set atop a sprawling 50-foot-plus corner lot in the established portion of Huron South is this comprehensively updated four-bedroom family home with more than a few tricks up its sleeve! Fantastic curb appeal is enhanced by neatly manicured grounds, updated outdoor lighting, a covered veranda, and iron fencing that ensures an expansive (and secured) space for the kids to enjoy the outdoors. Updates and bonus features carry the theme on inside, with a handsomely updated kitchen, extensive built-ins in the living room, and a spectacular custom fireplace with an 18-foot stone and hand-carved reclaimed wood mantle in the second-floor family room, set beneath soaring vaulted ceilings. Sliders from the primary living space open to a huge rear deck with pergola, atop the recessed oversized (94x94) hot tub. Grilling enthusiasts will appreciate the existing natural gas line! A recently finished basement (2020) includes a full bathroom, an extraordinary custom walk-in closet, and luxury plank flooring. Upstairs, youll find three large bedrooms, including a primary retreat with its spa-like ensuite and soaker tub. You won't have any trouble with parking, either. An oversized double car garage with a storage loft sits atop the newly paved oversized double driveway accommodating four vehicles, plus enough room to open your doors without stressing over dents. Bonuses include upgraded R-60 insulation in the attic, and a newer roof installed in 2020. This booming area sees more services opening every month! In addition to the burgeoning amenities of nearby RBJ Schlegel Park (including an aquatic centre, splash pad, and sports pitches), you'll also be in easy reach of grocery stores, restaurants, banks, pharmacies, and more; plus, the trails of the Huron Natural Area are all a walk away. Schools of both the public and separate school boards are an easy walk from your front door, including Huron Heights Secondary, Oak Creek Public, and St. Josephine Bakhita Catholic Elementary. (id:50617)
Property Details
|
MLS® Number
|
X12283214 |
|
Property Type
|
Single Family |
|
Amenities Near By
|
Golf Nearby, Hospital |
|
Equipment Type
|
Water Heater, Water Heater - Gas |
|
Features
|
Conservation/green Belt |
|
Parking Space Total
|
4 |
|
Rental Equipment Type
|
Water Heater, Water Heater - Gas |
|
Structure
|
Deck, Porch, Shed |
|
View Type
|
City View |
Building
|
Bathroom Total
|
4 |
|
Bedrooms Above Ground
|
3 |
|
Bedrooms Below Ground
|
1 |
|
Bedrooms Total
|
4 |
|
Age
|
16 To 30 Years |
|
Amenities
|
Fireplace(s) |
|
Appliances
|
Hot Tub, Garage Door Opener Remote(s), Water Softener, Dishwasher, Dryer, Garage Door Opener, Stove, Washer, Wine Fridge, Refrigerator |
|
Basement Development
|
Finished |
|
Basement Type
|
Full (finished) |
|
Construction Status
|
Insulation Upgraded |
|
Construction Style Attachment
|
Detached |
|
Cooling Type
|
Central Air Conditioning |
|
Exterior Finish
|
Brick, Vinyl Siding |
|
Fireplace Present
|
Yes |
|
Fireplace Total
|
1 |
|
Foundation Type
|
Poured Concrete |
|
Half Bath Total
|
1 |
|
Heating Fuel
|
Natural Gas |
|
Heating Type
|
Forced Air |
|
Stories Total
|
2 |
|
Size Interior
|
1500 - 2000 Sqft |
|
Type
|
House |
|
Utility Water
|
Municipal Water |
Parking
Land
|
Acreage
|
No |
|
Land Amenities
|
Golf Nearby, Hospital |
|
Landscape Features
|
Landscaped |
|
Sewer
|
Sanitary Sewer |
|
Size Depth
|
100 Ft ,10 In |
|
Size Frontage
|
51 Ft ,7 In |
|
Size Irregular
|
51.6 X 100.9 Ft |
|
Size Total Text
|
51.6 X 100.9 Ft|under 1/2 Acre |
|
Zoning Description
|
Res-3 |
Rooms
| Level |
Type |
Length |
Width |
Dimensions |
|
Second Level |
Family Room |
4.17 m |
4.5 m |
4.17 m x 4.5 m |
|
Second Level |
Primary Bedroom |
3.51 m |
4.85 m |
3.51 m x 4.85 m |
|
Second Level |
Bedroom 2 |
2.72 m |
3.02 m |
2.72 m x 3.02 m |
|
Second Level |
Bedroom 3 |
2.72 m |
3.17 m |
2.72 m x 3.17 m |
|
Basement |
Recreational, Games Room |
3.78 m |
4.93 m |
3.78 m x 4.93 m |
|
Basement |
Bedroom 4 |
3.81 m |
3.45 m |
3.81 m x 3.45 m |
|
Flat |
Utility Room |
2.64 m |
2.77 m |
2.64 m x 2.77 m |
|
Main Level |
Foyer |
3 m |
2.24 m |
3 m x 2.24 m |
|
Main Level |
Dining Room |
3.58 m |
3.02 m |
3.58 m x 3.02 m |
|
Main Level |
Kitchen |
2.57 m |
2.9 m |
2.57 m x 2.9 m |
|
Main Level |
Living Room |
6.15 m |
3.43 m |
6.15 m x 3.43 m |
https://www.realtor.ca/real-estate/28601952/104-newcastle-drive-kitchener



















































