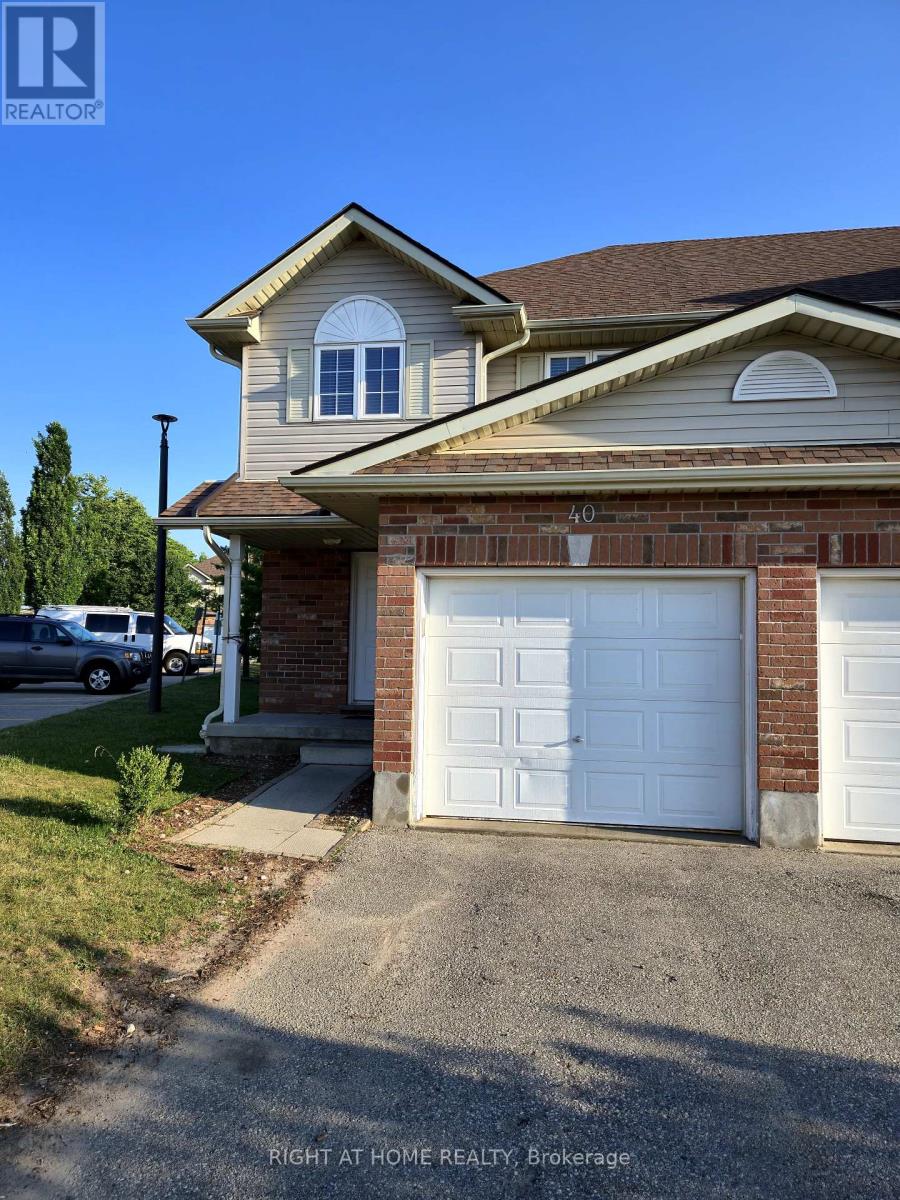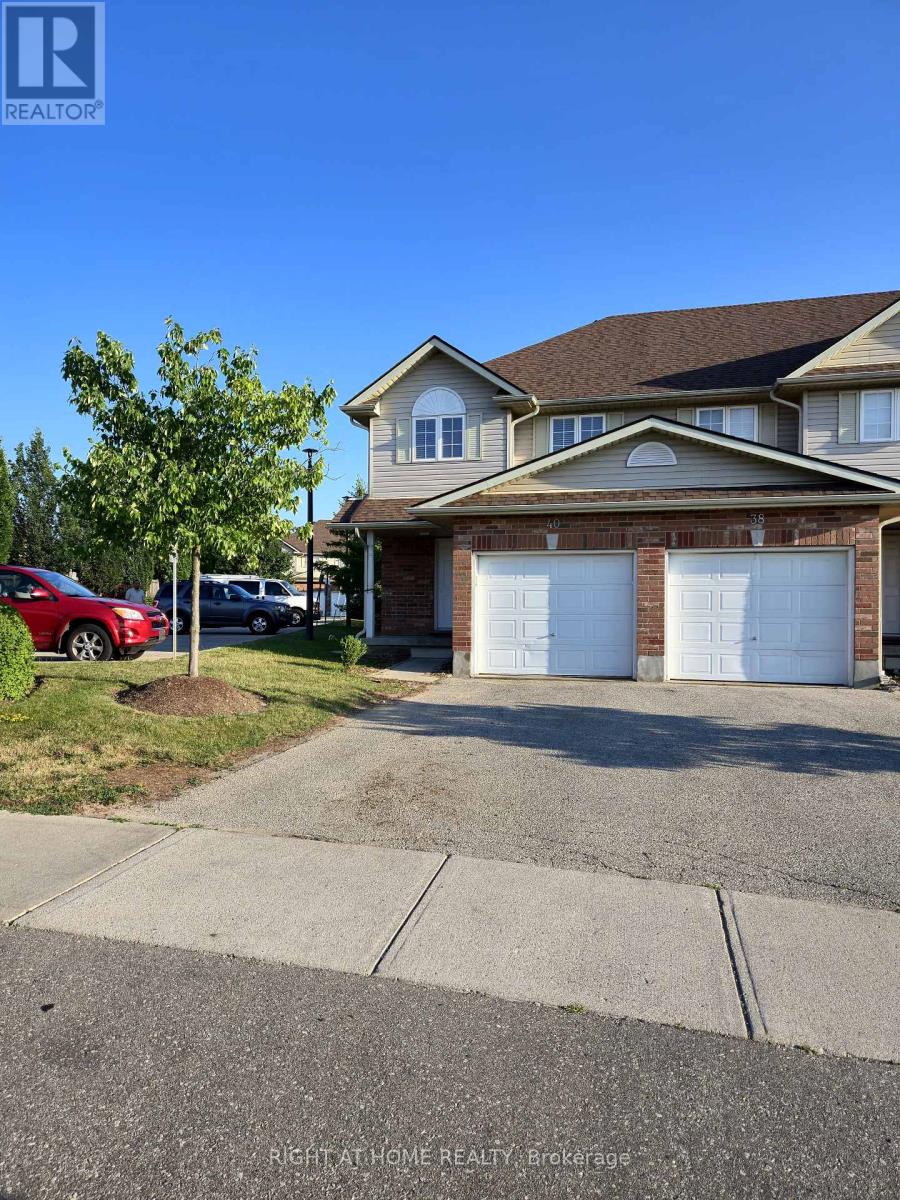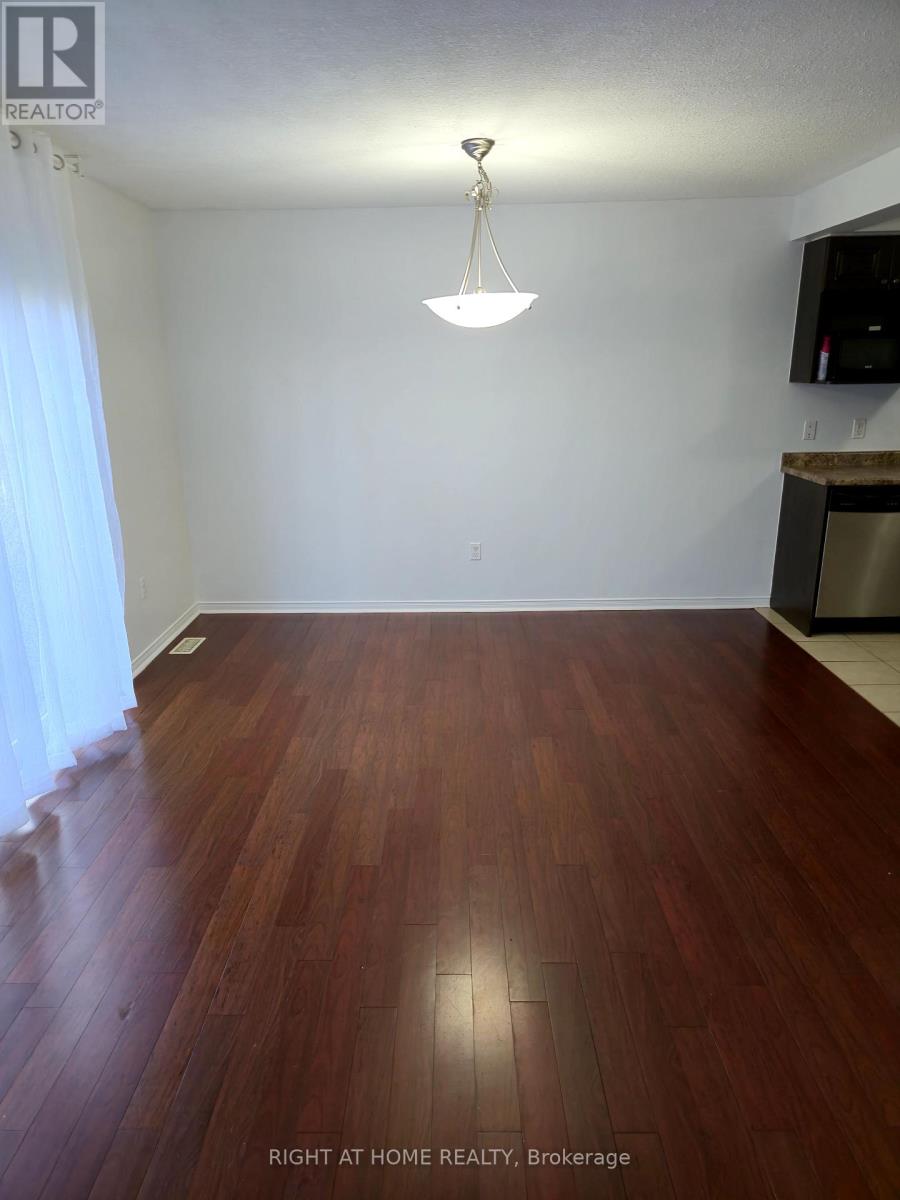40 Fallowfield Drive Kitchener, Ontario N2C 0A8
$499,000Maintenance, Common Area Maintenance, Insurance
$349 Monthly
Maintenance, Common Area Maintenance, Insurance
$349 MonthlyWelcome To This Spectacular 3Beds, 2Baths End-Unit Townhome. Ideally Situated In A Sought-After Location! This Bright And Spacious Home Offers A Comfortable And Modern Lifestyle, Perfect For First-Time Buyers Or Savvy Investors.The Main Level Features A Sun-Filled Kitchen With A Cozy Dining Area, Flowing Into A Warm And Inviting Living Room With A Walk-Out To A Private Backyard, Perfect For Entertaining Or Relaxing. Enjoy The Convenience Of An Attached Garage With Additional Two Parking on the Driveway. Public Transit At Your Door Step. Minutes to Downtown Kitchener, Go Station & Some Of The Best Schools. (id:50617)
Property Details
| MLS® Number | X12280379 |
| Property Type | Single Family |
| Community Features | Pet Restrictions |
| Parking Space Total | 3 |
Building
| Bathroom Total | 2 |
| Bedrooms Above Ground | 3 |
| Bedrooms Total | 3 |
| Age | 16 To 30 Years |
| Appliances | Water Heater, All, Dishwasher, Dryer, Hood Fan, Stove, Washer, Refrigerator |
| Basement Development | Unfinished |
| Basement Type | N/a (unfinished) |
| Cooling Type | Central Air Conditioning |
| Exterior Finish | Brick |
| Half Bath Total | 1 |
| Heating Fuel | Natural Gas |
| Heating Type | Forced Air |
| Stories Total | 2 |
| Size Interior | 1200 - 1399 Sqft |
| Type | Row / Townhouse |
Parking
| Attached Garage | |
| Garage |
Land
| Acreage | No |
Rooms
| Level | Type | Length | Width | Dimensions |
|---|---|---|---|---|
| Second Level | Bedroom | 5.18 m | 3.96 m | 5.18 m x 3.96 m |
| Second Level | Bedroom 2 | 2.74 m | 3.96 m | 2.74 m x 3.96 m |
| Second Level | Bedroom 3 | 2.74 m | 3.96 m | 2.74 m x 3.96 m |
| Second Level | Bathroom | 2.44 m | 1.74 m | 2.44 m x 1.74 m |
| Basement | Recreational, Games Room | 5.79 m | 7.01 m | 5.79 m x 7.01 m |
| Basement | Laundry Room | 1.83 m | 3.35 m | 1.83 m x 3.35 m |
| Main Level | Dining Room | 3.96 m | 3.05 m | 3.96 m x 3.05 m |
| Main Level | Kitchen | 2.44 m | 3.96 m | 2.44 m x 3.96 m |
| Main Level | Bathroom | 1.52 m | 1.83 m | 1.52 m x 1.83 m |
https://www.realtor.ca/real-estate/28596033/40-fallowfield-drive-kitchener
Interested?
Contact us for more information
















