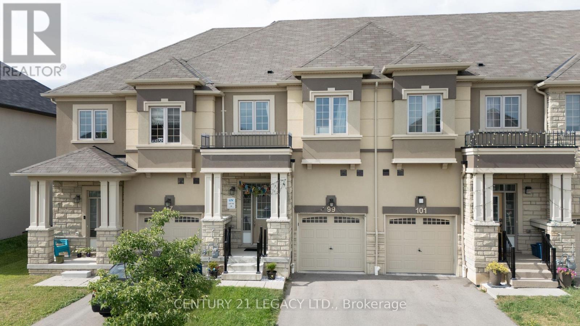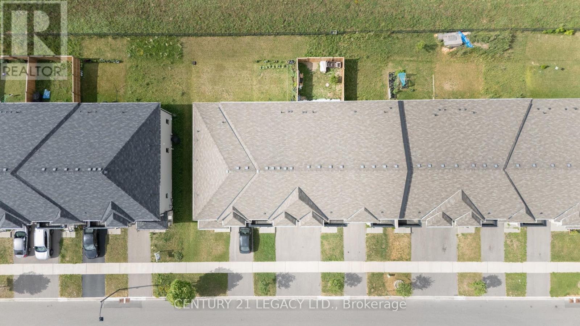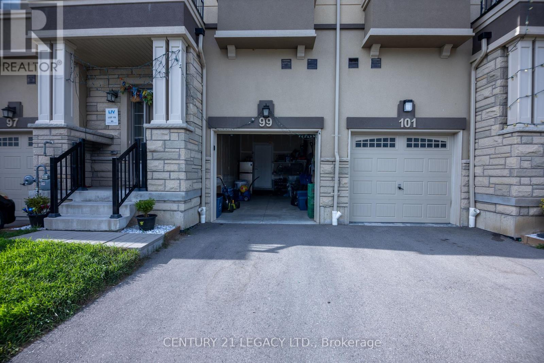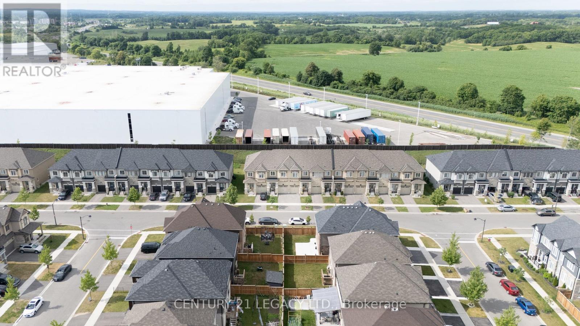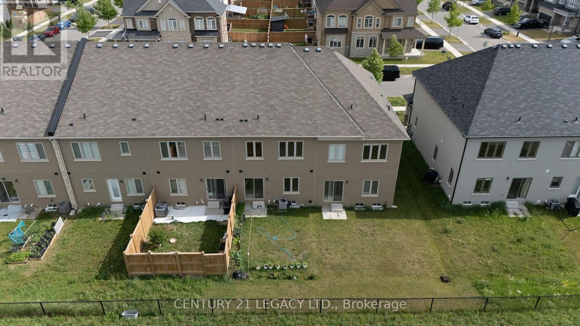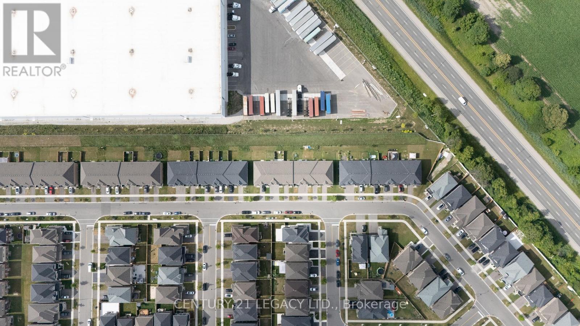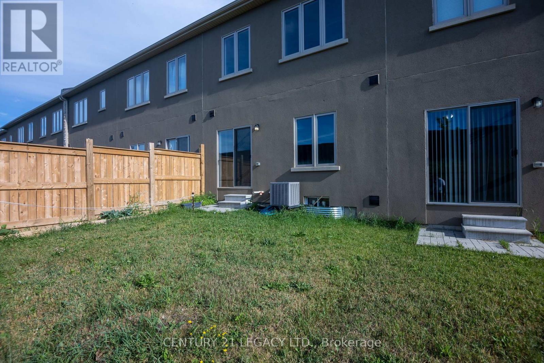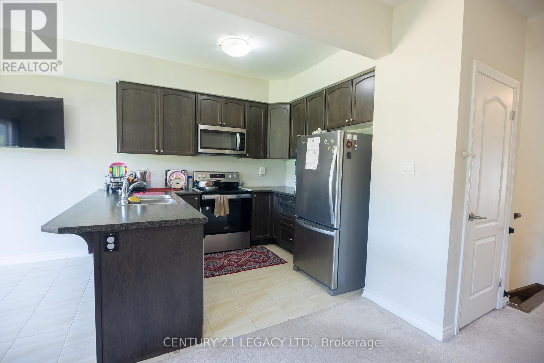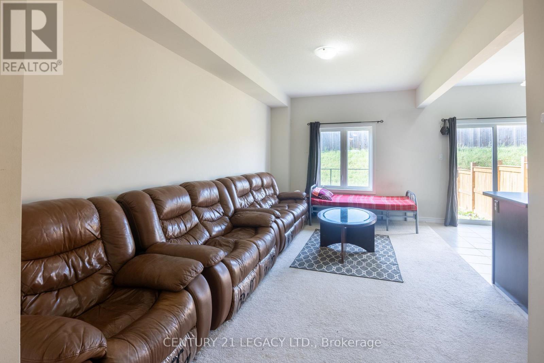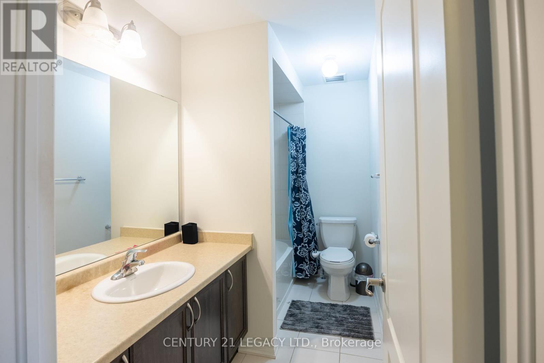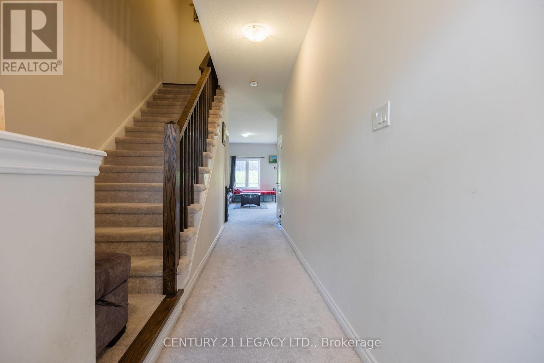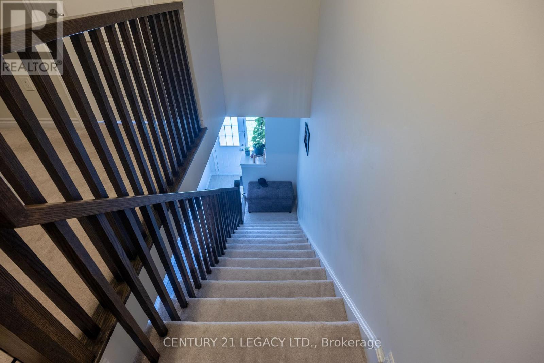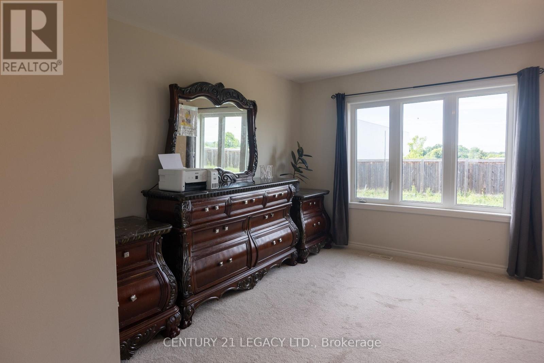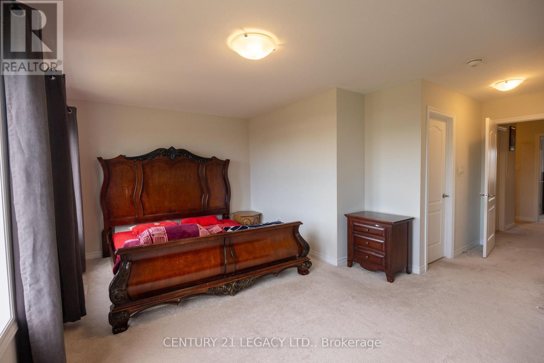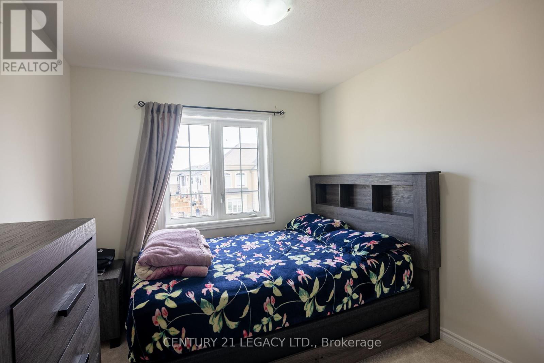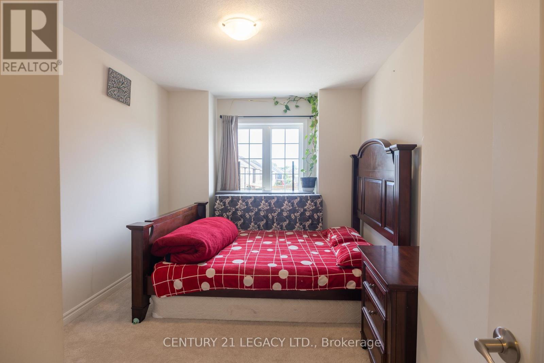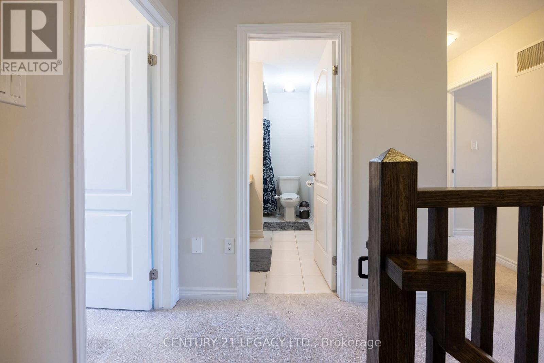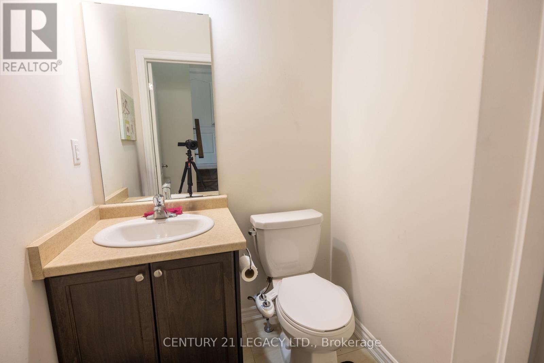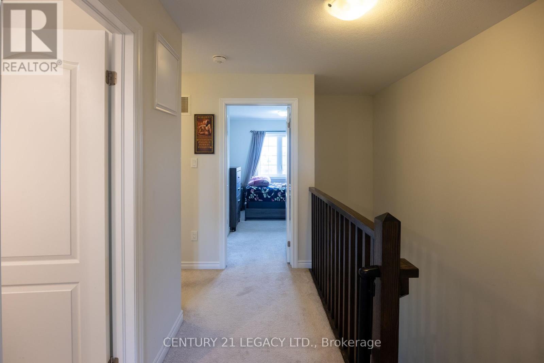3 Bedroom
6 Bathroom
0 - 699 sqft
Central Air Conditioning
Forced Air
$624,989
Welcome to this inviting 3-bedroom, 3-bath townhome, designed for both comfort and style. The spacious living room is perfect for relaxing or hosting friends, while the large dining area is ideal for family meals. The kitchen is equipped with sleek countertops, stainless steel appliances, and plenty of storage. The main bedroom is roomy and includes a walk-in closet and an upgraded ensuite bath. The other two bedrooms are also spacious, offering flexibility for guests, kids, or a home office. Each bathroom features modern finishes. Located near parks, schools, shopping, and dining, this home combines comfort with convenience, making it the perfect place to live. (id:50617)
Property Details
|
MLS® Number
|
X12277993 |
|
Property Type
|
Single Family |
|
Parking Space Total
|
2 |
Building
|
Bathroom Total
|
6 |
|
Bedrooms Above Ground
|
3 |
|
Bedrooms Total
|
3 |
|
Age
|
0 To 5 Years |
|
Appliances
|
Garage Door Opener Remote(s), Dishwasher, Dryer, Stove, Washer, Refrigerator |
|
Basement Development
|
Unfinished |
|
Basement Type
|
N/a (unfinished) |
|
Construction Style Attachment
|
Attached |
|
Cooling Type
|
Central Air Conditioning |
|
Exterior Finish
|
Brick, Stucco |
|
Foundation Type
|
Poured Concrete |
|
Half Bath Total
|
1 |
|
Heating Fuel
|
Natural Gas |
|
Heating Type
|
Forced Air |
|
Stories Total
|
2 |
|
Size Interior
|
0 - 699 Sqft |
|
Type
|
Row / Townhouse |
|
Utility Water
|
Municipal Water |
Parking
Land
|
Acreage
|
No |
|
Sewer
|
Sanitary Sewer |
|
Size Depth
|
30.48 M |
|
Size Frontage
|
6.1 M |
|
Size Irregular
|
6.1 X 30.5 M |
|
Size Total Text
|
6.1 X 30.5 M |
|
Zoning Description
|
H-r1d-9 |
Rooms
| Level |
Type |
Length |
Width |
Dimensions |
|
Second Level |
Primary Bedroom |
5.84 m |
3.71 m |
5.84 m x 3.71 m |
|
Second Level |
Bedroom 2 |
2.87 m |
3.86 m |
2.87 m x 3.86 m |
|
Second Level |
Bedroom 3 |
2.84 m |
2.84 m |
2.84 m x 2.84 m |
|
Second Level |
Laundry Room |
|
|
Measurements not available |
|
Main Level |
Family Room |
3.3 m |
5.87 m |
3.3 m x 5.87 m |
|
Main Level |
Kitchen |
2.51 m |
3.2 m |
2.51 m x 3.2 m |
Utilities
|
Cable
|
Installed |
|
Electricity
|
Installed |
|
Sewer
|
Installed |
https://www.realtor.ca/real-estate/28591123/99-bilanski-farm-road-brantford
