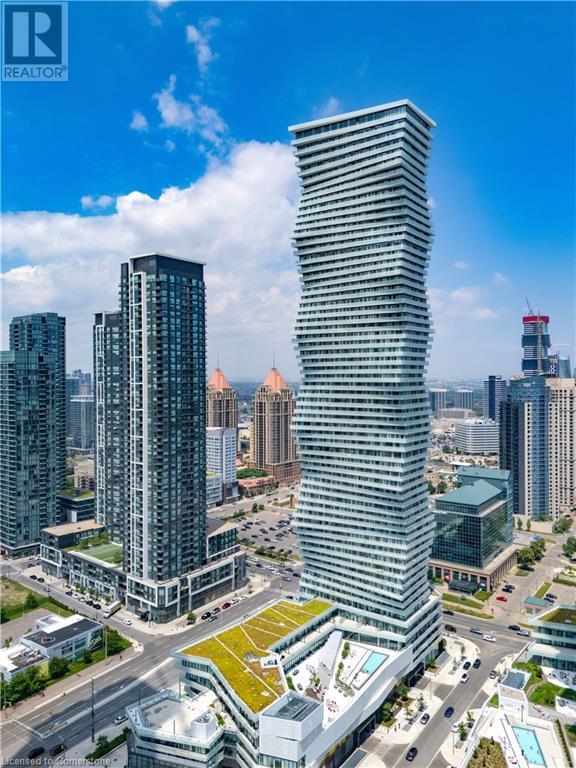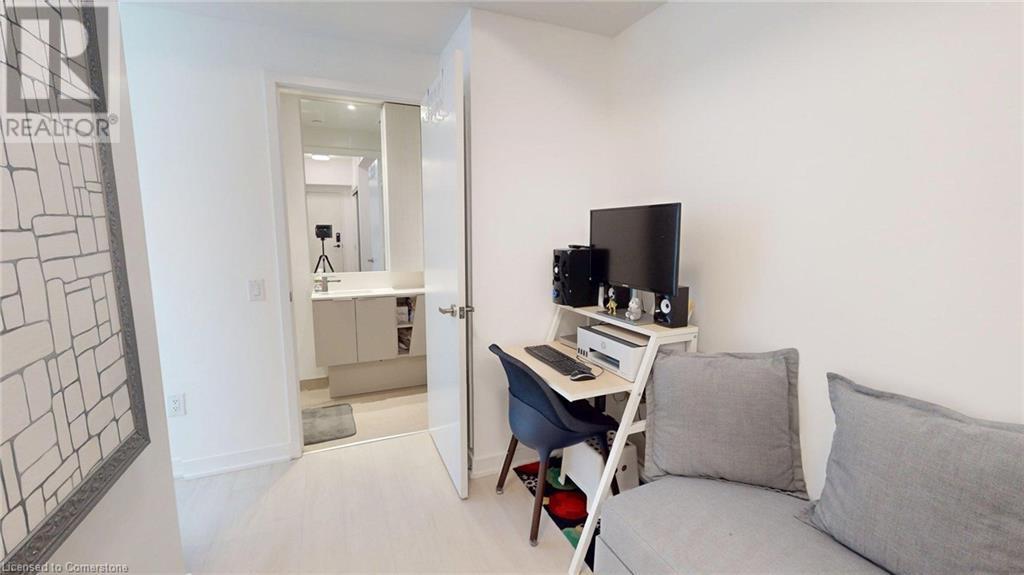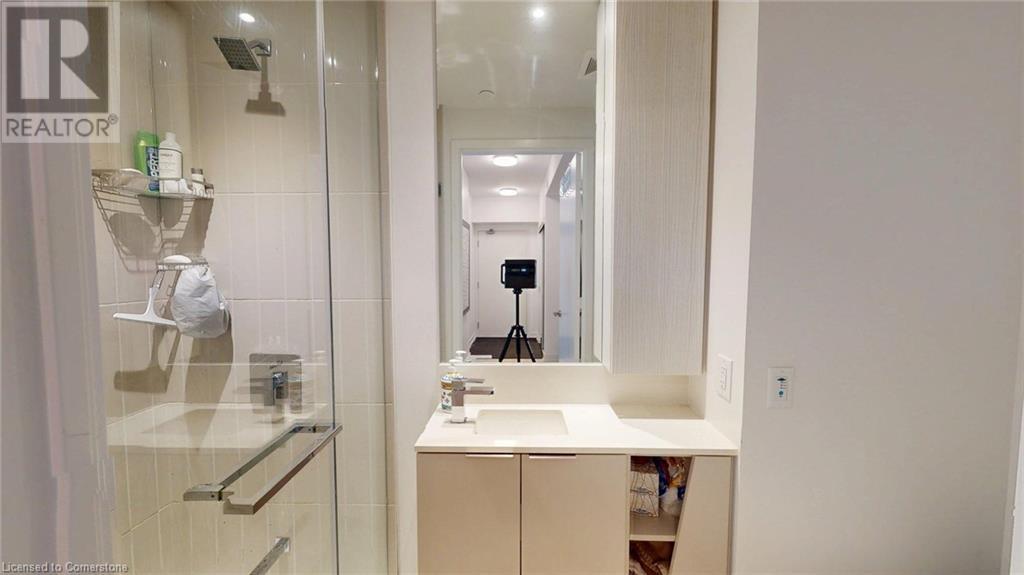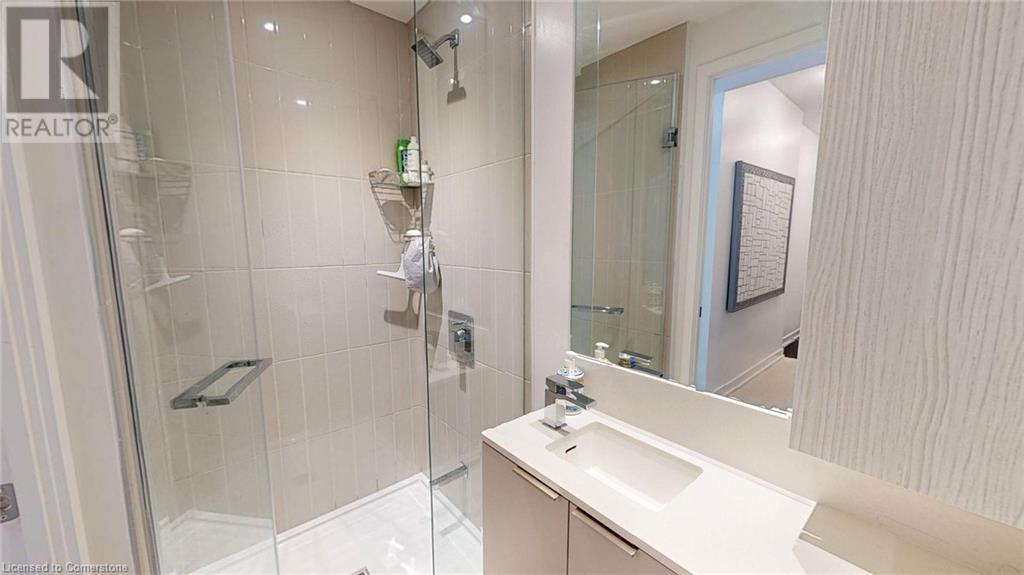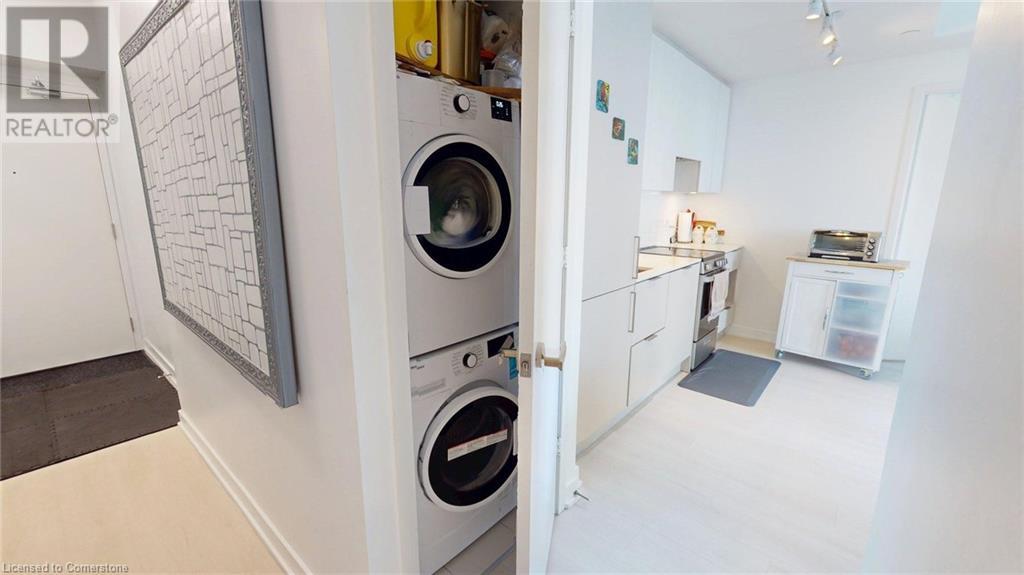3900 Confederation Parkway Unit# 4301 Mississauga, Ontario L5B 0M3
$850,000Maintenance,
$564.28 Monthly
Maintenance,
$564.28 MonthlyWelcome to one of the finest residences in M1—an exceptional 2 Bed+Media+Parking layout blending style and function. Live in luxury with panoramic views (only 7.5% enjoy this orientation & elevation). Steps from dining, theaters & Square1. Spectacular Layout. Floor-to-ceiling windows frame views of the lake, Celebration Square, Toronto skyline & airport. Three walk-out doors—from both bedrooms and living/kitchen—to generous balcony. Savor sunrises over the water and evenings above the city lights. Simone Cicone kitchen with integrated appliances. Living/kitchen fits a large dining table. Media nook for couch or home office. Upgraded glass closets and spa-inspired bathroom tiles. Resort-Style Amenities. Secure underground parking, bike storage. Rooftop pool & ice rink & splashpad. BBQs, indoor/outdoor lounges & kids play areas. Fully equipped gym, party room & games room. (id:50617)
Property Details
| MLS® Number | 40748026 |
| Property Type | Single Family |
| Amenities Near By | Park, Playground, Public Transit |
| Features | Balcony |
| Parking Space Total | 1 |
Building
| Bathroom Total | 2 |
| Bedrooms Above Ground | 2 |
| Bedrooms Total | 2 |
| Amenities | Exercise Centre |
| Appliances | Dishwasher, Dryer, Freezer, Microwave, Refrigerator, Stove, Washer, Hood Fan |
| Basement Type | None |
| Constructed Date | 2024 |
| Construction Style Attachment | Attached |
| Cooling Type | Central Air Conditioning |
| Heating Type | Forced Air |
| Stories Total | 1 |
| Size Interior | 699 Sqft |
| Type | Apartment |
| Utility Water | Municipal Water |
Parking
| Underground | |
| Covered |
Land
| Acreage | No |
| Land Amenities | Park, Playground, Public Transit |
| Sewer | Municipal Sewage System |
| Size Total Text | Unknown |
| Zoning Description | 7d5 |
Rooms
| Level | Type | Length | Width | Dimensions |
|---|---|---|---|---|
| Main Level | 3pc Bathroom | Measurements not available | ||
| Main Level | Kitchen | 10'0'' x 6'0'' | ||
| Main Level | 3pc Bathroom | Measurements not available | ||
| Main Level | Bedroom | 8'9'' x 9'2'' | ||
| Main Level | Bedroom | 13'5'' x 9'6'' |
https://www.realtor.ca/real-estate/28575529/3900-confederation-parkway-unit-4301-mississauga
Interested?
Contact us for more information
