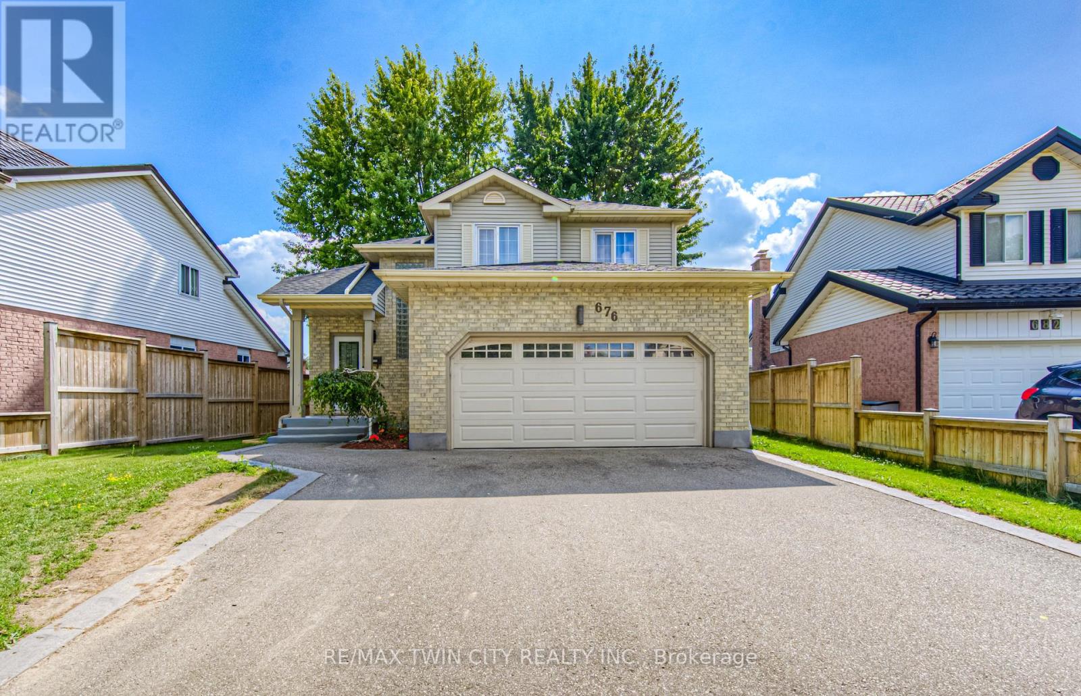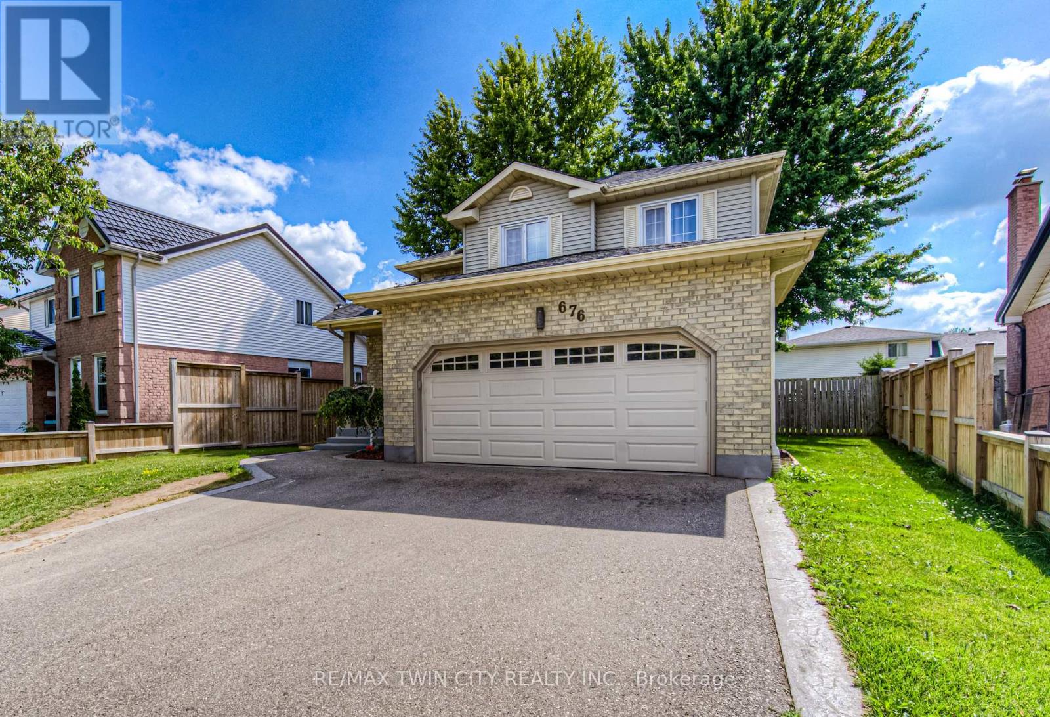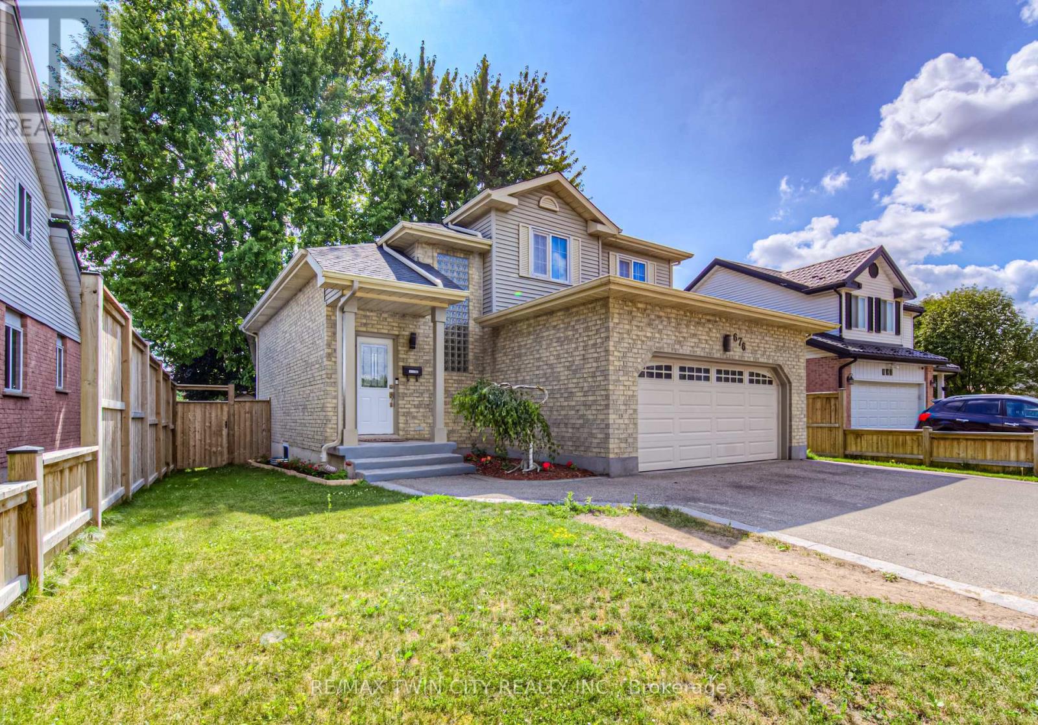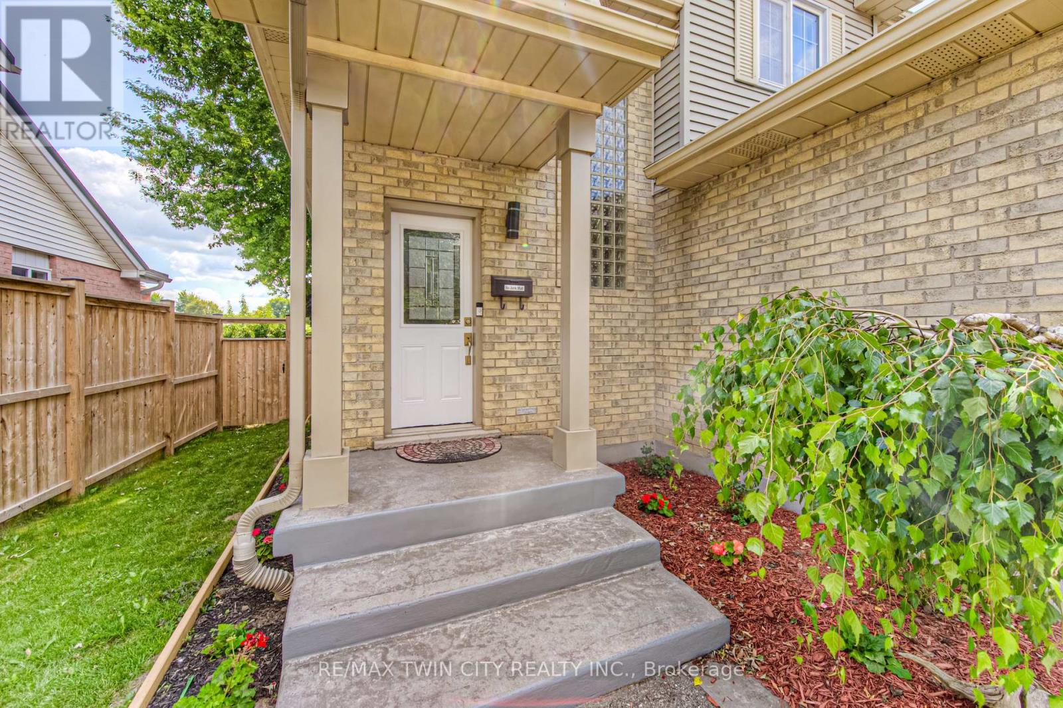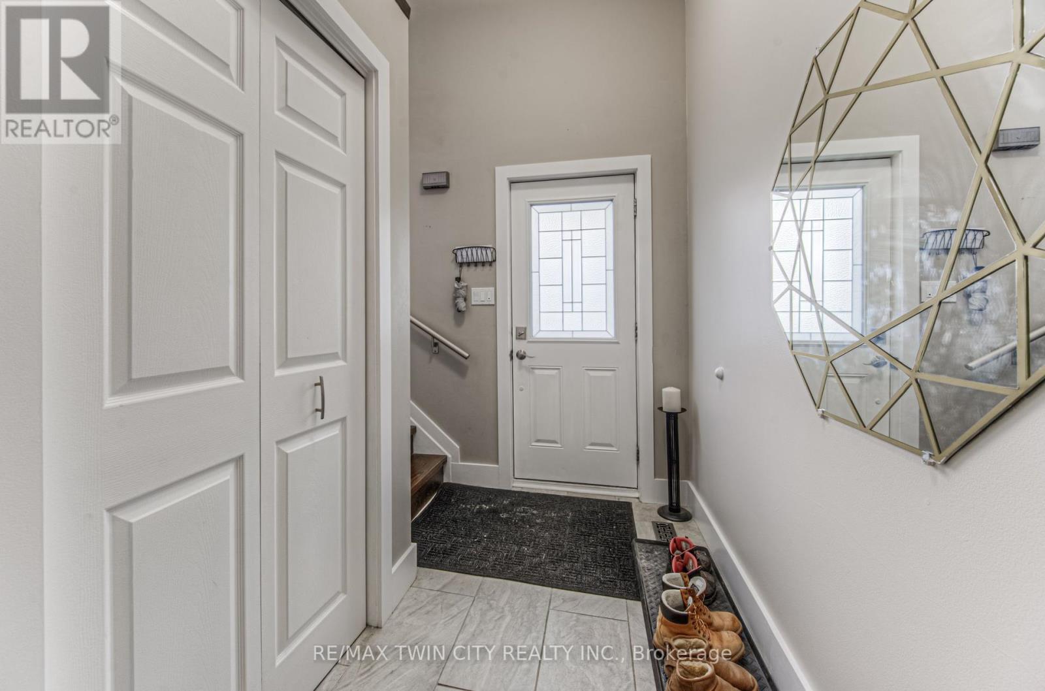3 Bedroom
6 Bathroom
1100 - 1500 sqft
Fireplace
Central Air Conditioning
Forced Air
$969,000
WELCOME TO 676 WESTHEIGHTS DRIVE! Located in the popular neighbourhood of Forest Heights, this 3 + 2 bedroom, 2 + 1 bathroom home is a fantastic choice for a large family or investor! It boasts 2391 sq ft of living space, including an in-law suite that can accommodate extended family The in-law suite includes a living room, kitchen, 2 bedrooms. This home has 5 parking spots, 2 in the garage and 3 in the driveway. Fully carpet-free flooring. Modern colours and materials throughout. The main kitchen, boasts stunning quartz countertops and sleek appliances, making meal prep a delight for any chef. *Hardwood floors on the main level, laminate flooring upstairs and vinyl in the basement offer a blend of style and practicality. *Cozy Fireplace. *Spacious Family Room: The open-to-above family room adds an airy and grand feel to the space, providing a perfect area for relaxation and entertainment. *Cheater Ensuite with soaker tub and deluxe shower. A newly fenced yard provides a safe and secure space for kids and pets to play freely. * Large deck, shaded by mature trees, beautifully landscaped yard. The garden shed offers convenient storage for your outdoor equipment. *New Roof shingles 2023 *Newer Vinyl Windows. *New Egress Windows in Basement. *Driveway paved 2021, Freshly Painted, all appliances included. This exceptional family home offers everything a growing family needs. *See it Today! (id:50617)
Property Details
|
MLS® Number
|
X12274302 |
|
Property Type
|
Single Family |
|
Features
|
Level, In-law Suite |
|
Parking Space Total
|
5 |
Building
|
Bathroom Total
|
6 |
|
Bedrooms Above Ground
|
3 |
|
Bedrooms Total
|
3 |
|
Appliances
|
Garage Door Opener Remote(s), Dishwasher, Dryer, Garage Door Opener, Microwave, Stove, Washer, Window Coverings, Refrigerator |
|
Basement Type
|
Full |
|
Construction Style Attachment
|
Detached |
|
Cooling Type
|
Central Air Conditioning |
|
Exterior Finish
|
Brick, Vinyl Siding |
|
Fireplace Present
|
Yes |
|
Foundation Type
|
Concrete |
|
Half Bath Total
|
1 |
|
Heating Fuel
|
Natural Gas |
|
Heating Type
|
Forced Air |
|
Stories Total
|
2 |
|
Size Interior
|
1100 - 1500 Sqft |
|
Type
|
House |
|
Utility Water
|
Municipal Water |
Parking
Land
|
Acreage
|
No |
|
Sewer
|
Sanitary Sewer |
|
Size Depth
|
100 Ft ,4 In |
|
Size Frontage
|
48 Ft ,8 In |
|
Size Irregular
|
48.7 X 100.4 Ft |
|
Size Total Text
|
48.7 X 100.4 Ft|under 1/2 Acre |
|
Zoning Description
|
Res |
Rooms
| Level |
Type |
Length |
Width |
Dimensions |
|
Second Level |
Bedroom |
4.19 m |
3.35 m |
4.19 m x 3.35 m |
|
Second Level |
Bathroom |
4.22 m |
2.51 m |
4.22 m x 2.51 m |
|
Second Level |
Bedroom 2 |
3.56 m |
3.02 m |
3.56 m x 3.02 m |
|
Second Level |
Bedroom 3 |
3.61 m |
2.9 m |
3.61 m x 2.9 m |
|
Basement |
Bedroom 5 |
4.47 m |
3.45 m |
4.47 m x 3.45 m |
|
Basement |
Recreational, Games Room |
4.47 m |
3.45 m |
4.47 m x 3.45 m |
|
Basement |
Kitchen |
1.42 m |
3.45 m |
1.42 m x 3.45 m |
|
Basement |
Bedroom |
2.03 m |
2.46 m |
2.03 m x 2.46 m |
|
Basement |
Bedroom 4 |
3.23 m |
2.51 m |
3.23 m x 2.51 m |
|
Other |
Family Room |
6.43 m |
3.38 m |
6.43 m x 3.38 m |
|
Ground Level |
Kitchen |
4.06 m |
2.31 m |
4.06 m x 2.31 m |
|
Ground Level |
Dining Room |
2.31 m |
2.23 m |
2.31 m x 2.23 m |
|
Ground Level |
Bedroom 2 |
1.6 m |
1.3 m |
1.6 m x 1.3 m |
https://www.realtor.ca/real-estate/28583245/676-westheights-drive-w-kitchener
