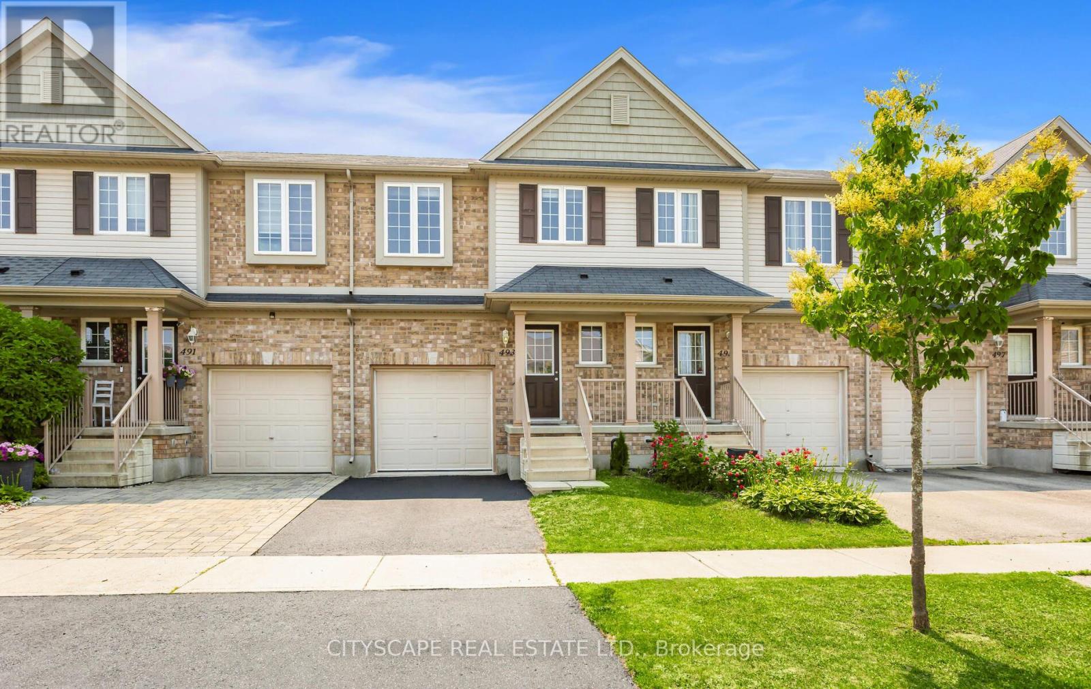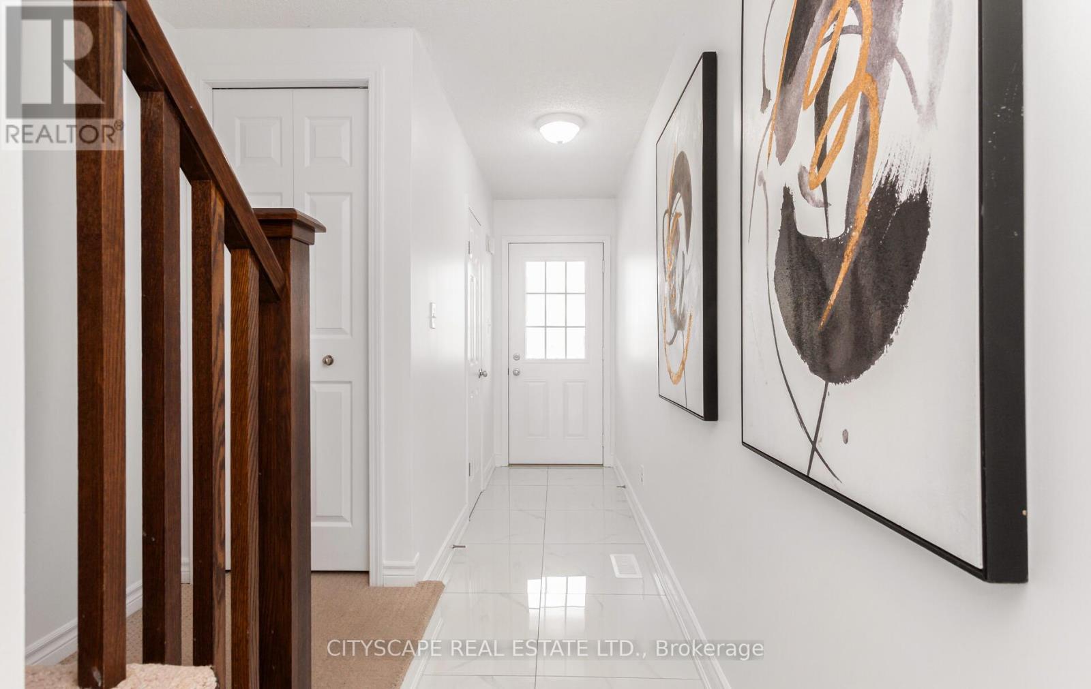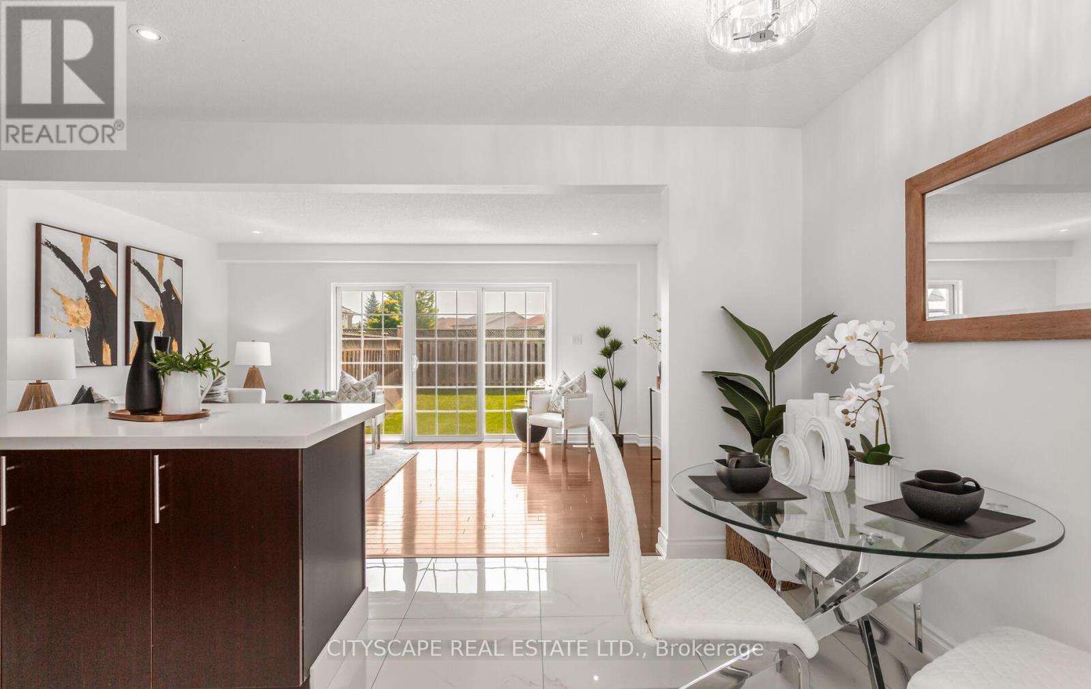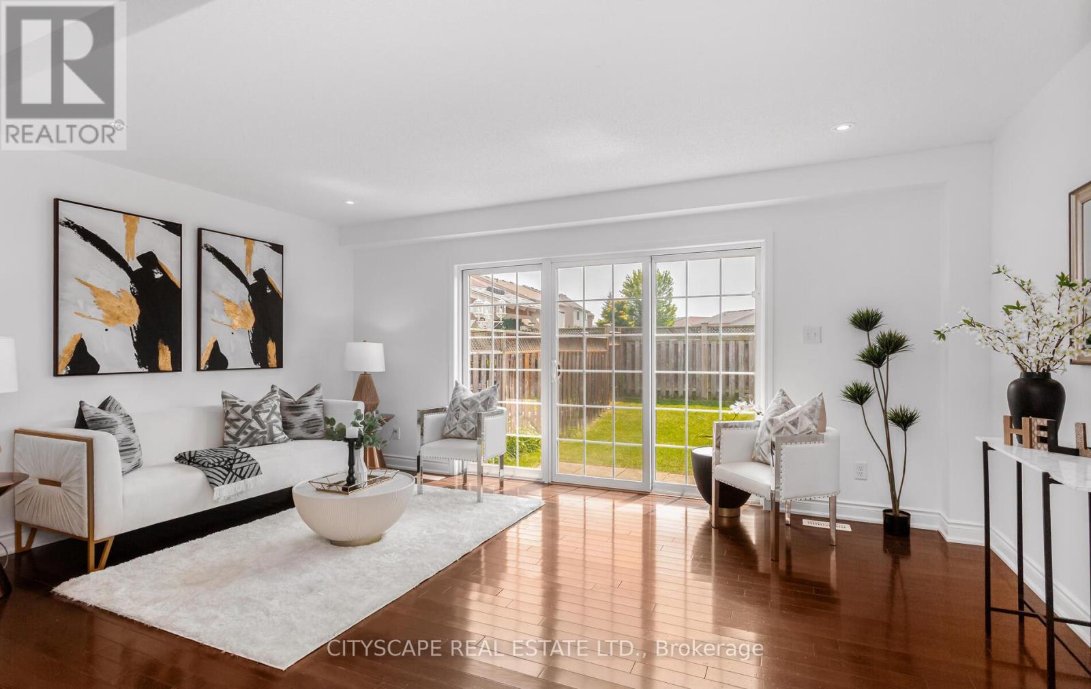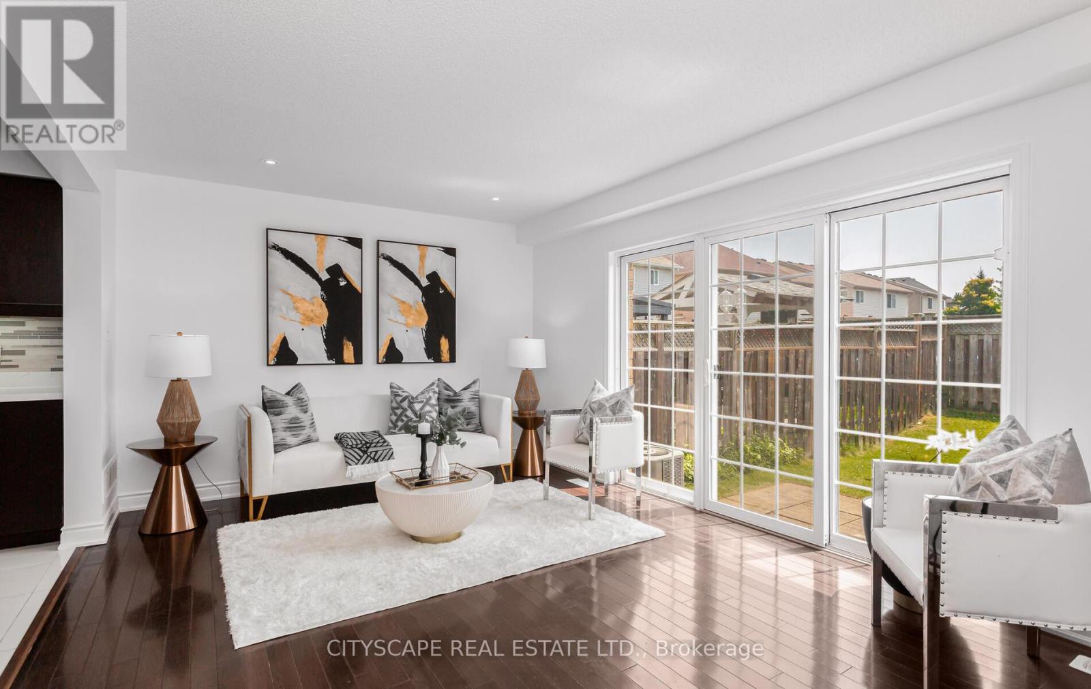3 Bedroom
3 Bathroom
1100 - 1500 sqft
Central Air Conditioning, Ventilation System
Forced Air
Landscaped
$699,000
A Move in Ready Gem has arrived! Free Hold, Fully upgraded Kitchen, Floors, Bathrooms & Brand New Finished Basement!!! Nestled in the Highly desirable & Beautiful Chicopee Hills Neighborhood of Kitchener! Featuring 3 Bedrooms, 3 Bathrooms gorgeous Townhome. Main Foyer with upgraded floors is open and bright with a 2 pcs Bathroom, leading into a large open concept floor plan. Enjoy the beautiful kitchen with upgraded stainless steel appliances, a glass tile backsplash and a large center island for extra seating & storage with a convenient and cozy dining area. The living room features hardwood floor, beautiful large sliding door walk out to a fully fenced private backyard with patio and an open view with No back to back neighbors! The Second floor features 3 well sized bedrooms with brand new upgraded floors and bathrooms. The specious Double Door Primary Bedroom has 2 bright windows, 2 Separate Closets, Full 4 pcs Ensuite Bathroom and an office nook just outside the entrance. Another spacious main full 4 pcs bathroom has a linen closet and is conveniently located across other 2 bedrooms. Ideally located for a quick access to Hwy 401 & Hwy 7/8, Rail and Go Transit. Fall in love with an easy walk to shops, Top Rated Schools, walking trails & Street Transit. Less than 5 minutes drive to Fairway Park Shopping Center with all major shopping brands and top restaurants. **Total living space including basement is approximately 2000 sqft.** (id:50617)
Property Details
|
MLS® Number
|
X12274719 |
|
Property Type
|
Single Family |
|
Amenities Near By
|
Hospital, Park |
|
Features
|
Level, Carpet Free, Sump Pump |
|
Parking Space Total
|
2 |
|
Structure
|
Patio(s), Porch |
Building
|
Bathroom Total
|
3 |
|
Bedrooms Above Ground
|
3 |
|
Bedrooms Total
|
3 |
|
Age
|
6 To 15 Years |
|
Appliances
|
Oven - Built-in, Water Heater, Water Meter, Water Purifier, Water Softener, Dryer, Garage Door Opener, Microwave, Stove, Washer, Refrigerator |
|
Basement Development
|
Finished |
|
Basement Type
|
Full (finished) |
|
Construction Style Attachment
|
Attached |
|
Cooling Type
|
Central Air Conditioning, Ventilation System |
|
Exterior Finish
|
Brick, Vinyl Siding |
|
Fire Protection
|
Smoke Detectors |
|
Foundation Type
|
Concrete |
|
Half Bath Total
|
1 |
|
Heating Fuel
|
Natural Gas |
|
Heating Type
|
Forced Air |
|
Stories Total
|
2 |
|
Size Interior
|
1100 - 1500 Sqft |
|
Type
|
Row / Townhouse |
|
Utility Water
|
Municipal Water |
Parking
Land
|
Acreage
|
No |
|
Fence Type
|
Fenced Yard |
|
Land Amenities
|
Hospital, Park |
|
Landscape Features
|
Landscaped |
|
Sewer
|
Sanitary Sewer |
|
Size Depth
|
96 Ft ,9 In |
|
Size Frontage
|
18 Ft |
|
Size Irregular
|
18 X 96.8 Ft |
|
Size Total Text
|
18 X 96.8 Ft |
|
Surface Water
|
Lake/pond |
|
Zoning Description
|
R6 |
Rooms
| Level |
Type |
Length |
Width |
Dimensions |
|
Second Level |
Primary Bedroom |
3.68 m |
4.52 m |
3.68 m x 4.52 m |
|
Second Level |
Bedroom 2 |
2.69 m |
3.63 m |
2.69 m x 3.63 m |
|
Second Level |
Bedroom 3 |
2.44 m |
3.68 m |
2.44 m x 3.68 m |
Utilities
|
Electricity
|
Installed |
|
Sewer
|
Installed |
https://www.realtor.ca/real-estate/28584343/493-beaumont-crescent-kitchener
