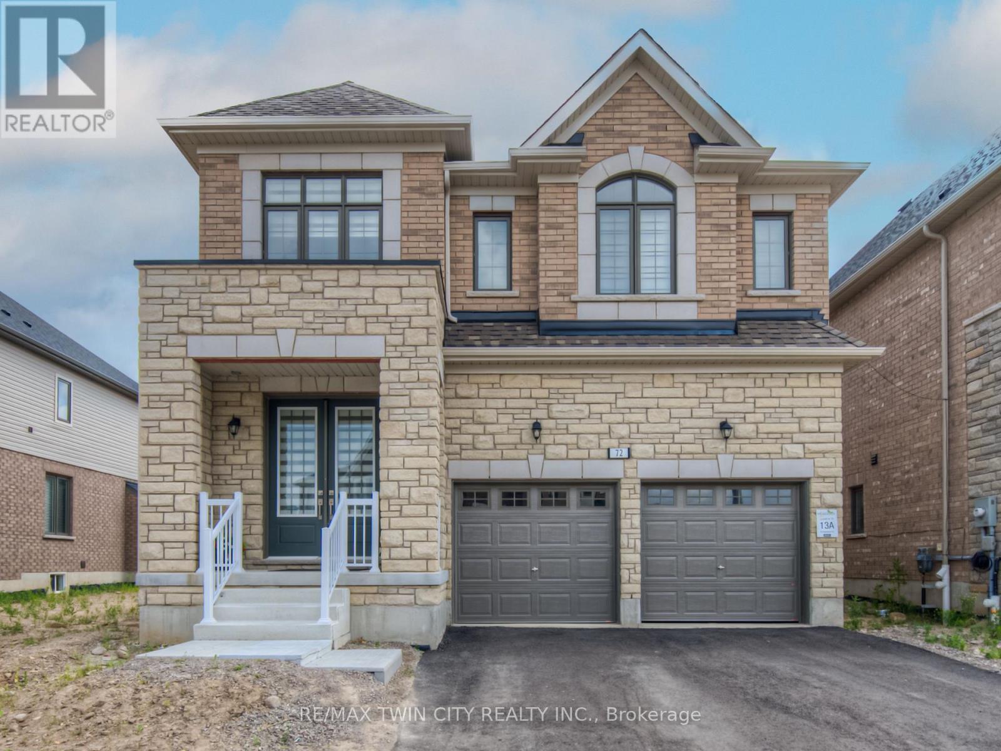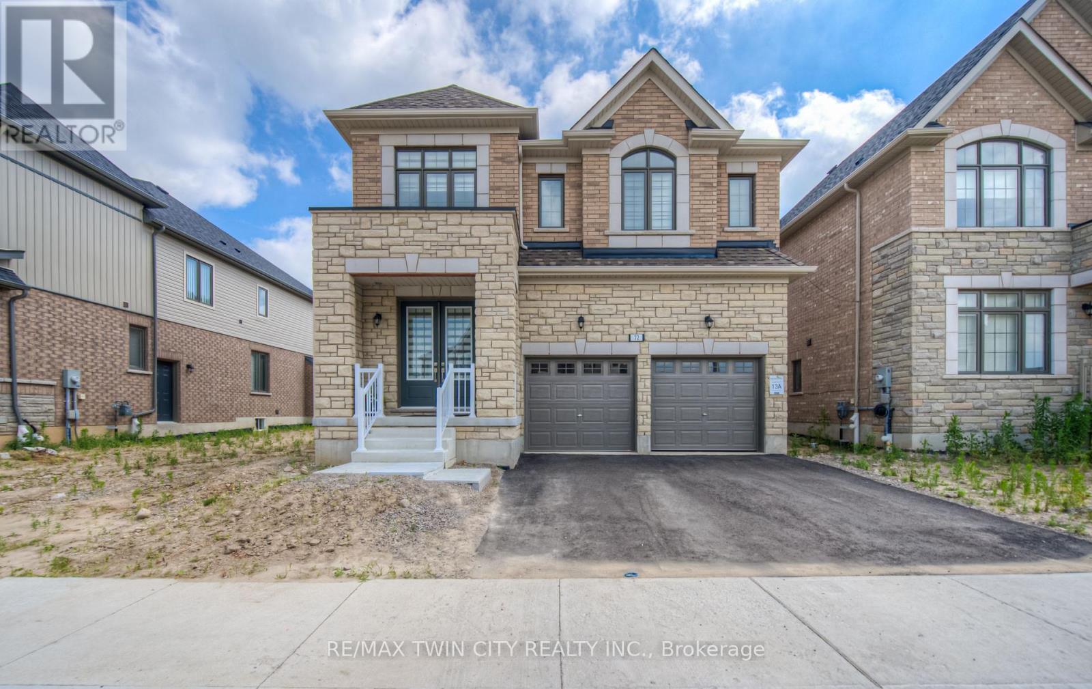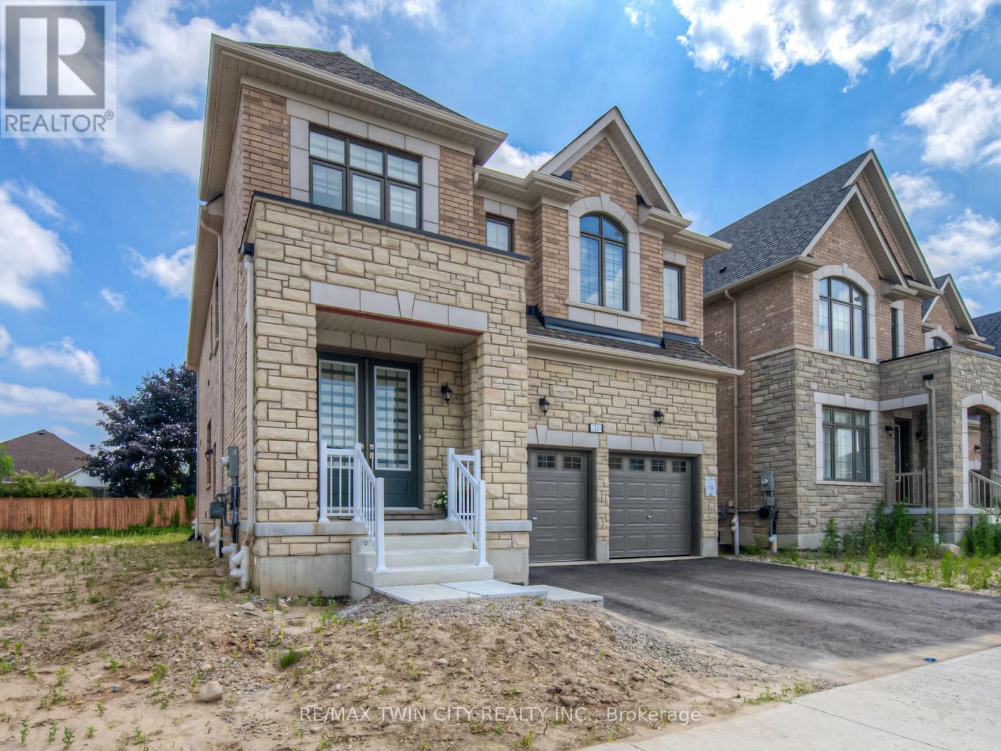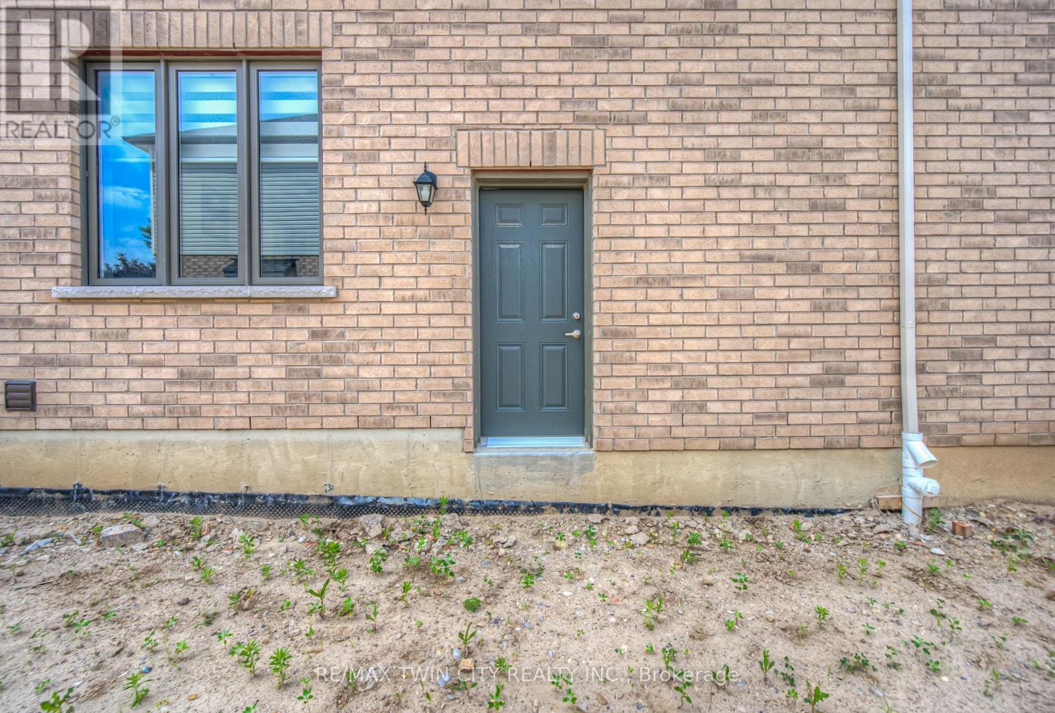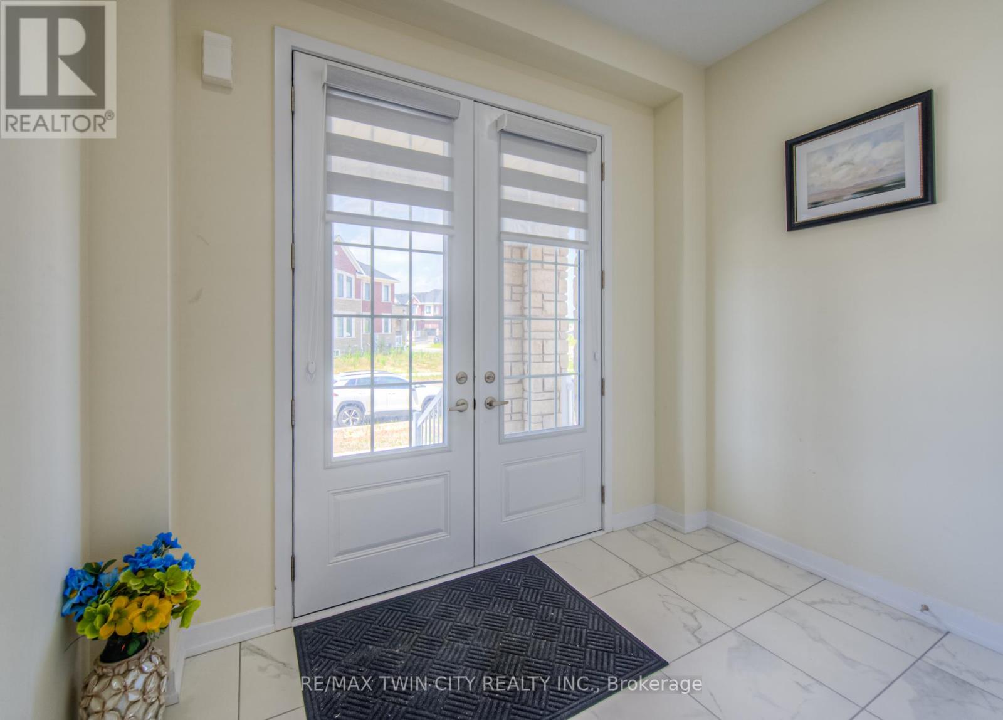5 Bedroom
4 Bathroom
2500 - 3000 sqft
Fireplace
Central Air Conditioning
Forced Air
$1,395,000
This stunning all-brick home offers just under 3,000 sq. ft. of beautifully designed living space in one of North Galt's most sought-after neighbourhoods. With upscale finishes and a refined layout, this carpet-free home features 9-foot ceilings on the main level, 5 spacious bedrooms, and 3.5 tastefully appointed bathrooms. The open-concept main floor is perfect for modern living and entertaining, anchored by a chef-inspired kitchen with a striking quartz waterfall countertop, extended cabinetry, high-end appliances, and a seamless transition to the bright and airy living space. Walk out to the backyard for effortless indoor-outdoor enjoyment. A dedicated office/den and a stylish powder room complete the main level. Upstairs, the luxurious primary suite offers a spa-like 5-piece ensuite with a soaker tub and an oversized walk-in closet. Four additional bedrooms share two Jack-and-Jill bathrooms and each feature generous closet space. The upper-level laundry room adds everyday convenience. The unfinished basement provides excellent storage and future potential. Located just minutes from Hwy 401 and close to top-rated schools, shopping, dining, places of worship, the library, and more this home combines luxury and location. (id:50617)
Property Details
|
MLS® Number
|
X12274079 |
|
Property Type
|
Single Family |
|
Equipment Type
|
Water Heater |
|
Features
|
Sump Pump |
|
Parking Space Total
|
4 |
|
Rental Equipment Type
|
Water Heater |
Building
|
Bathroom Total
|
4 |
|
Bedrooms Above Ground
|
5 |
|
Bedrooms Total
|
5 |
|
Age
|
0 To 5 Years |
|
Amenities
|
Fireplace(s) |
|
Appliances
|
Oven - Built-in, Dishwasher, Dryer, Microwave, Hood Fan, Stove, Washer, Refrigerator |
|
Basement Development
|
Unfinished |
|
Basement Features
|
Separate Entrance |
|
Basement Type
|
N/a (unfinished) |
|
Construction Style Attachment
|
Detached |
|
Cooling Type
|
Central Air Conditioning |
|
Exterior Finish
|
Stone, Brick |
|
Fireplace Present
|
Yes |
|
Fireplace Total
|
1 |
|
Foundation Type
|
Poured Concrete |
|
Half Bath Total
|
1 |
|
Heating Fuel
|
Natural Gas |
|
Heating Type
|
Forced Air |
|
Stories Total
|
2 |
|
Size Interior
|
2500 - 3000 Sqft |
|
Type
|
House |
|
Utility Water
|
Municipal Water |
Parking
Land
|
Acreage
|
No |
|
Sewer
|
Sanitary Sewer |
|
Size Depth
|
118 Ft ,1 In |
|
Size Frontage
|
49 Ft ,2 In |
|
Size Irregular
|
49.2 X 118.1 Ft |
|
Size Total Text
|
49.2 X 118.1 Ft |
|
Zoning Description
|
R4 |
Utilities
|
Electricity
|
Available |
|
Sewer
|
Available |
https://www.realtor.ca/real-estate/28582989/72-paperbirch-drive-s-cambridge
