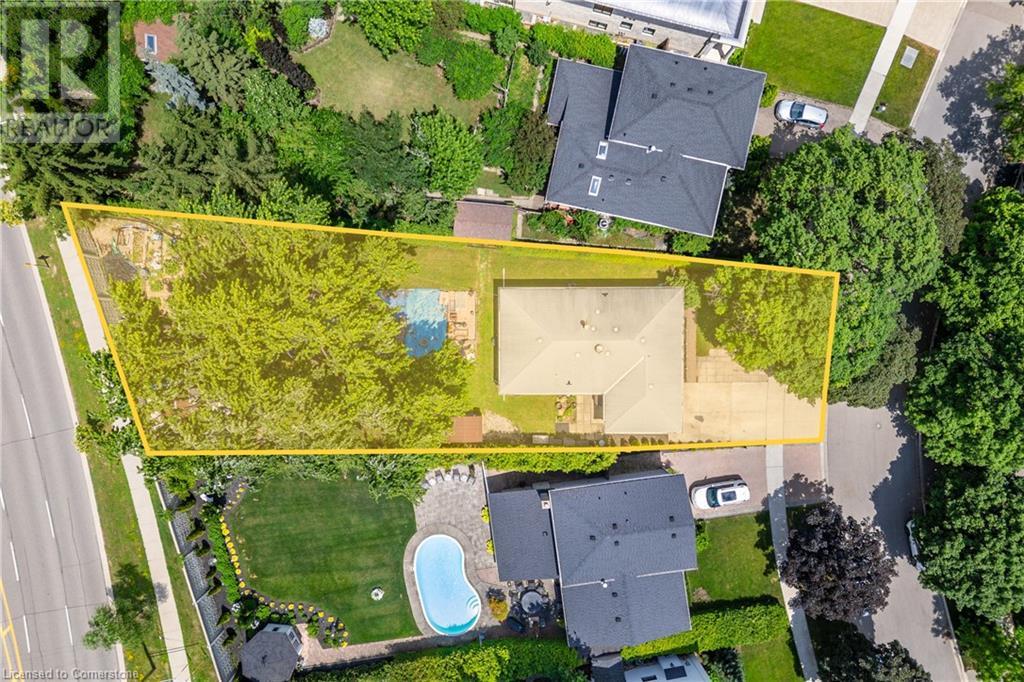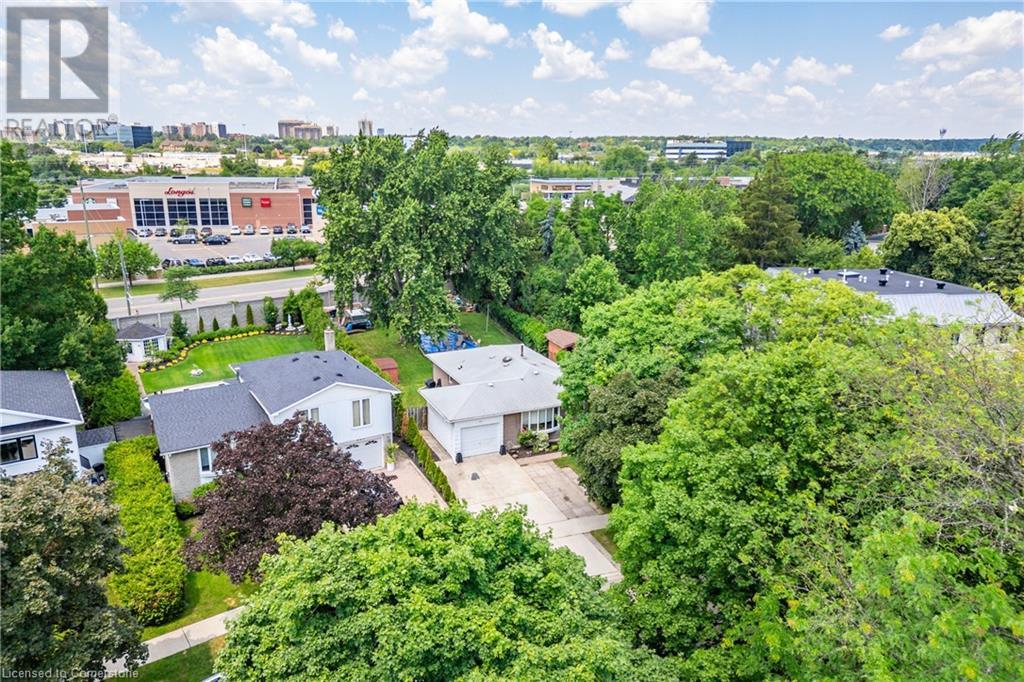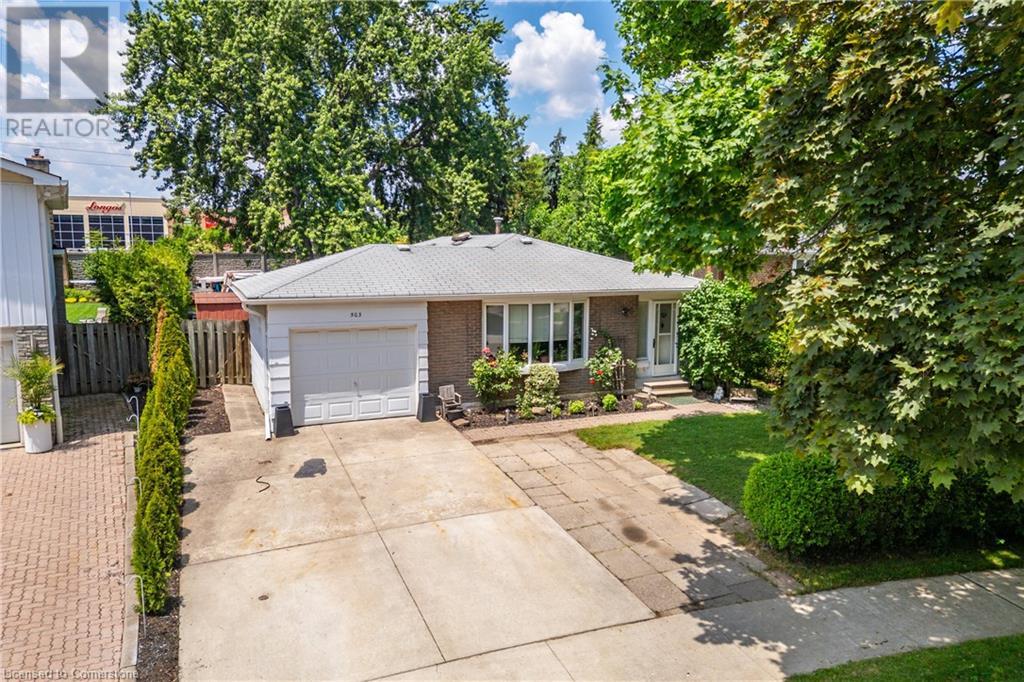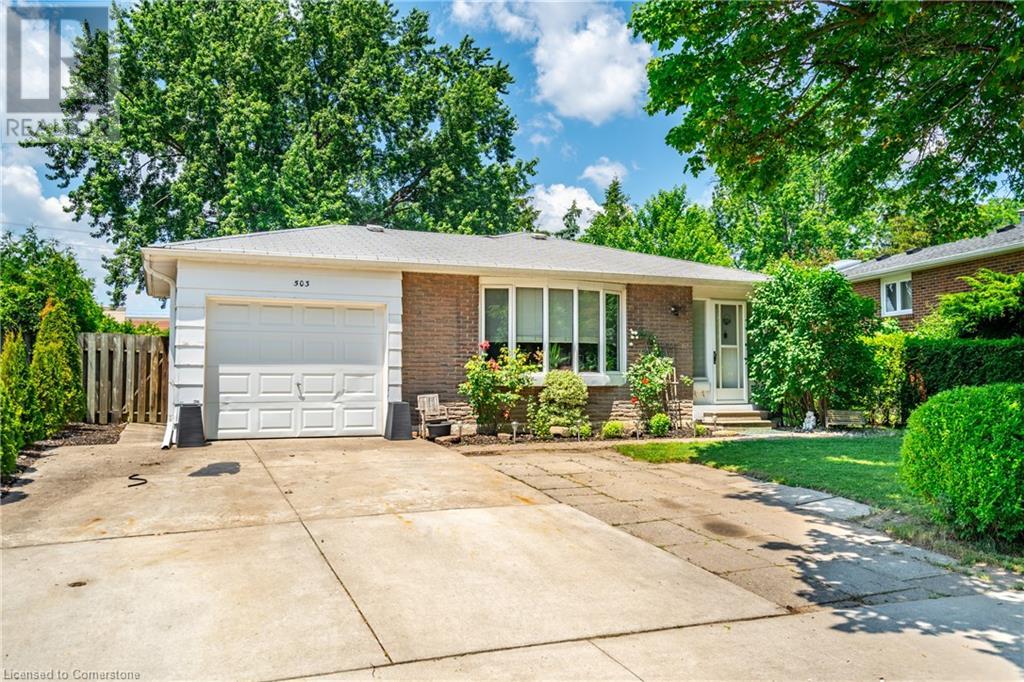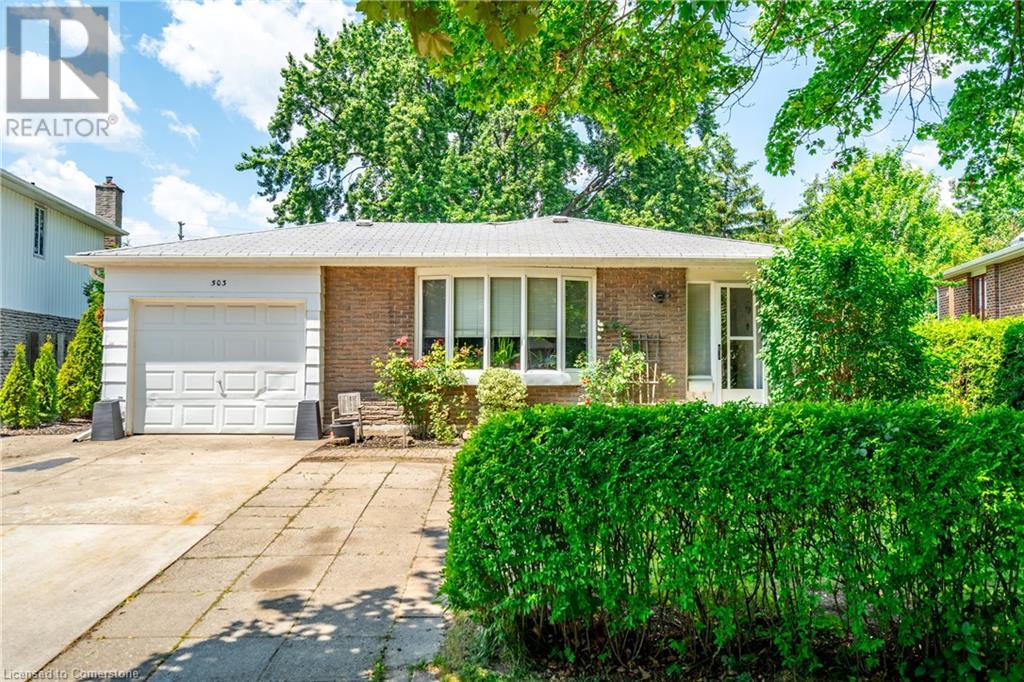4 Bedroom
2 Bathroom
1222 sqft
Bungalow
Central Air Conditioning
Forced Air
$899,000
A rare opportunity in the heart of Oakville! Welcome to 503 Bohemia Crescent — a diamond in the rough bursting with potential. This spacious 3+1-bedroom, 2-bathroom BUNGALOW sitting on a massive 50x142 ft lot (10,171.89 sq ft / 0.234 acres). The perfect canvas for renovators, investors, or anyone looking to design their dream home in one of Oakville’s most sought-after neighbourhoods. Nestled on a quiet, family-friendly crescent, this property is surrounded by mature trees, offering privacy and endless possibilities for outdoor living, an addition, or a custom backyard oasis. Inside, you’ll find generous room sizes, a functional layout, and a world of opportunity for customization. Close to top-rated schools, parks, shopping, and major commuter routes. Bring your creativity, your contractor, and your vision — this is a chance to unlock the full potential of a true hidden gem in Oakville. (id:50617)
Property Details
|
MLS® Number
|
40747360 |
|
Property Type
|
Single Family |
|
Amenities Near By
|
Golf Nearby, Park, Public Transit, Schools |
|
Community Features
|
Quiet Area, Community Centre |
|
Features
|
Ravine |
|
Parking Space Total
|
3 |
Building
|
Bathroom Total
|
2 |
|
Bedrooms Above Ground
|
3 |
|
Bedrooms Below Ground
|
1 |
|
Bedrooms Total
|
4 |
|
Appliances
|
Dryer, Refrigerator, Stove, Washer, Hood Fan, Window Coverings |
|
Architectural Style
|
Bungalow |
|
Basement Development
|
Finished |
|
Basement Type
|
Full (finished) |
|
Constructed Date
|
1969 |
|
Construction Style Attachment
|
Detached |
|
Cooling Type
|
Central Air Conditioning |
|
Exterior Finish
|
Brick |
|
Foundation Type
|
Poured Concrete |
|
Heating Type
|
Forced Air |
|
Stories Total
|
1 |
|
Size Interior
|
1222 Sqft |
|
Type
|
House |
|
Utility Water
|
Municipal Water |
Parking
Land
|
Access Type
|
Road Access, Highway Nearby |
|
Acreage
|
No |
|
Fence Type
|
Fence |
|
Land Amenities
|
Golf Nearby, Park, Public Transit, Schools |
|
Sewer
|
Municipal Sewage System |
|
Size Depth
|
193 Ft |
|
Size Frontage
|
50 Ft |
|
Size Total Text
|
Under 1/2 Acre |
|
Zoning Description
|
Rl5- 0 |
Rooms
| Level |
Type |
Length |
Width |
Dimensions |
|
Basement |
Other |
|
|
7'5'' x 11'1'' |
|
Basement |
Storage |
|
|
10'4'' x 11'8'' |
|
Basement |
Bedroom |
|
|
11'0'' x 10'3'' |
|
Basement |
Recreation Room |
|
|
11'0'' x 21'6'' |
|
Basement |
Kitchen |
|
|
7'6'' x 10'0'' |
|
Basement |
3pc Bathroom |
|
|
Measurements not available |
|
Basement |
Laundry Room |
|
|
10'4'' x 10'9'' |
|
Main Level |
Bedroom |
|
|
10'6'' x 7'2'' |
|
Main Level |
Bedroom |
|
|
8'2'' x 10'9'' |
|
Main Level |
Bedroom |
|
|
9'9'' x 11'5'' |
|
Main Level |
4pc Bathroom |
|
|
Measurements not available |
|
Main Level |
Kitchen |
|
|
13'0'' x 9'4'' |
|
Main Level |
Dining Room |
|
|
19'9'' x 9'8'' |
|
Main Level |
Living Room |
|
|
17'3'' x 11'0'' |
|
Main Level |
Foyer |
|
|
10'9'' x 5'7'' |
https://www.realtor.ca/real-estate/28553797/503-bohemia-crescent-oakville
