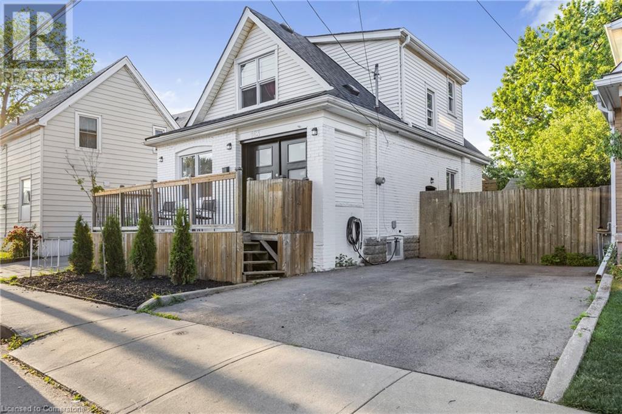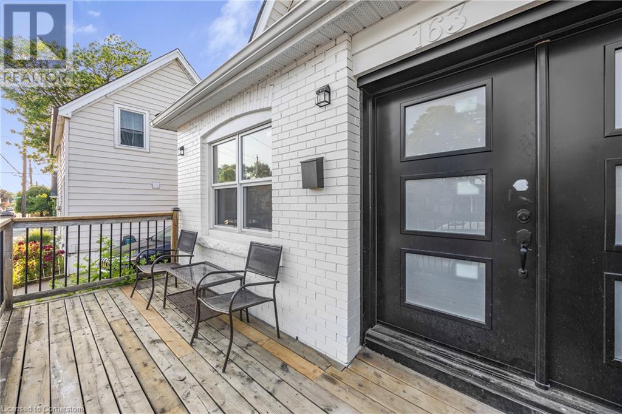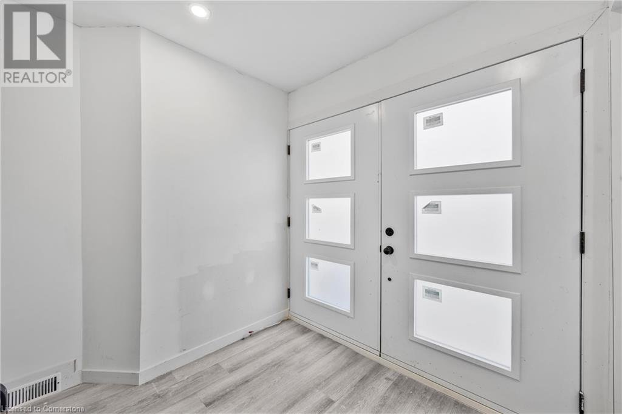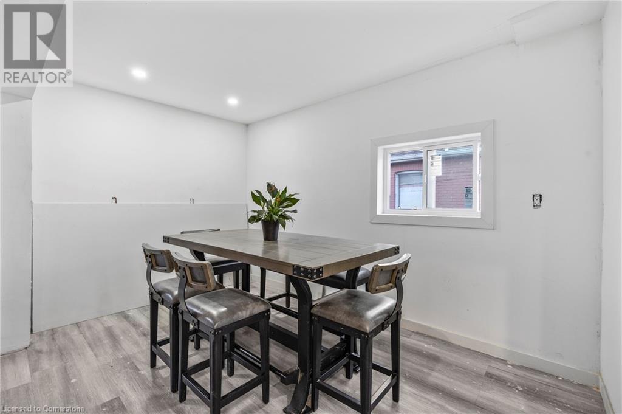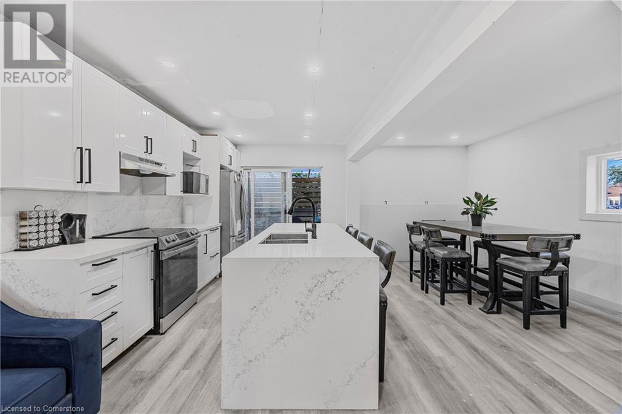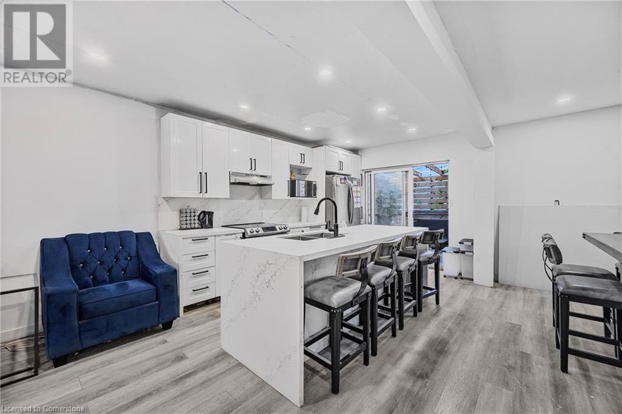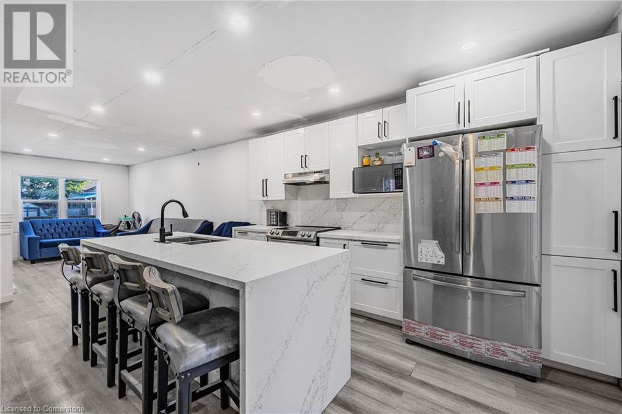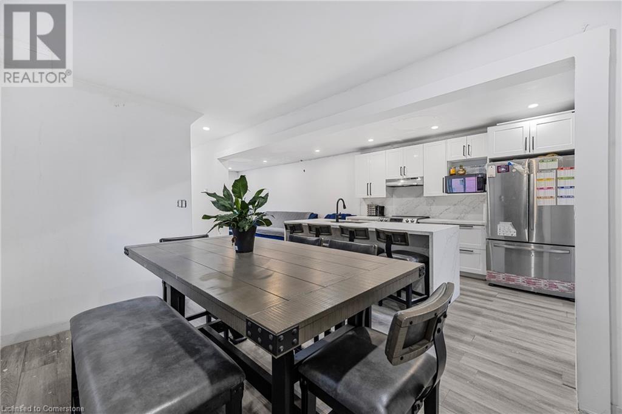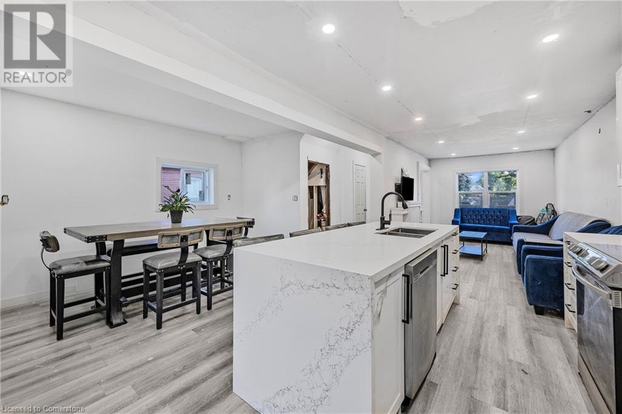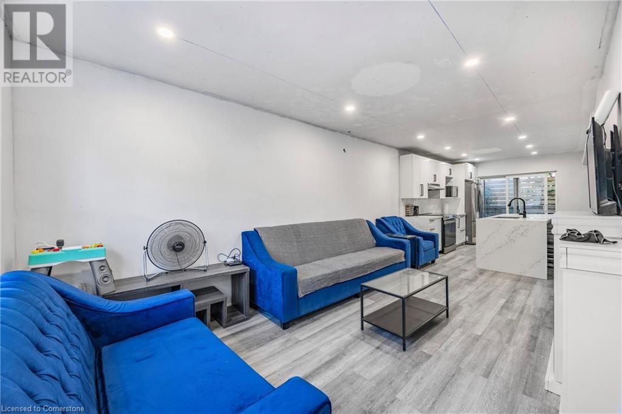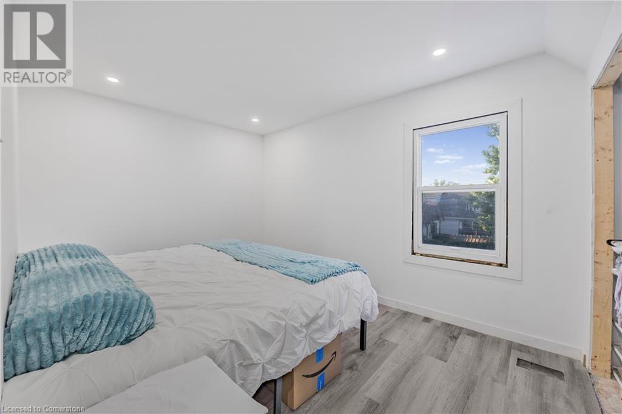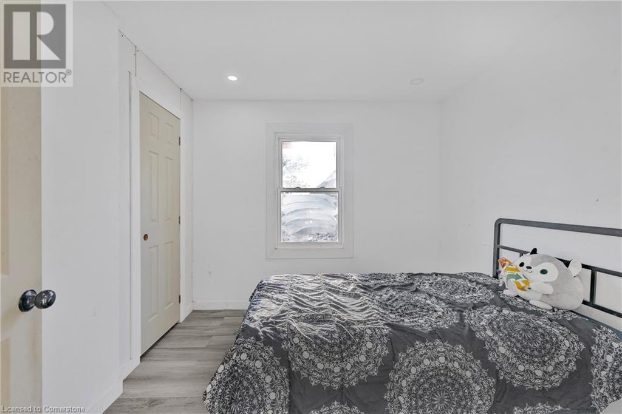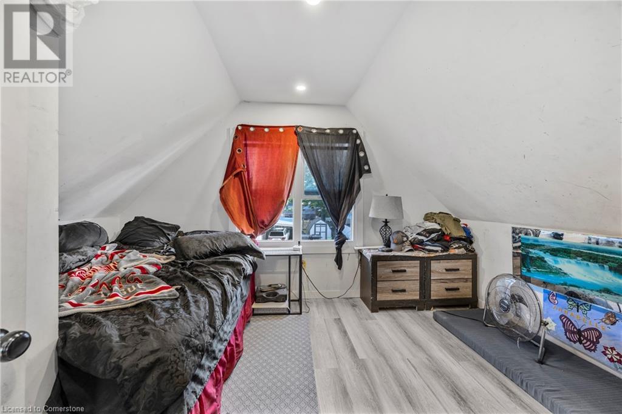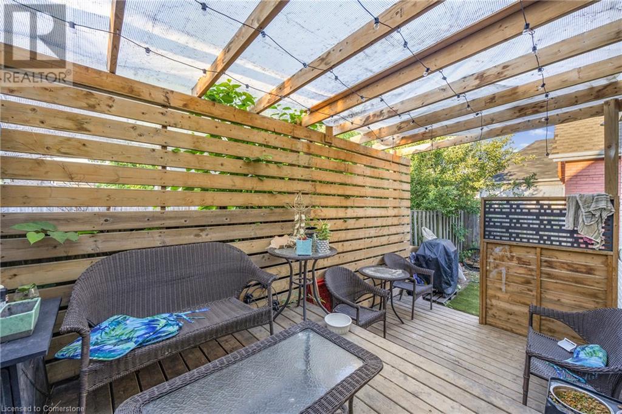3 Bedroom
1 Bathroom
1034 sqft
Central Air Conditioning
Forced Air
$529,000
Welcome to this beautifully renovated 3-bedroom detached home, offering a perfect blend of style, comfort, and convenience. The open-concept layout is bathed in natural light, creating a bright and inviting atmosphere throughout. Enjoy a spacious living area with brand-new flooring and pot lights that enhance the modern design. The heart of the home is the newly renovated kitchen, featuring sleek stainless steel appliances, ample counter space, and plenty of storage for all your culinary needs. The upgrades don’t stop there—the roof (2024), windows (2025), and bathroom (2025) have all been thoughtfully updated, offering peace of mind and contemporary flair. Step outside to your fully fenced yard, complete with a beautiful pergola—ideal for outdoor entertaining or quiet relaxation. The double driveway provides plenty of parking for family and guests. Located in a vibrant community, this home offers easy access to a diverse range of shops, restaurants, and green spaces along Ottawa Street, making it perfect for those who appreciate a mix of urban amenities and neighborhood charm. Don’t miss out on this move-in ready gem—schedule your showing today! (id:50617)
Property Details
|
MLS® Number
|
40746032 |
|
Property Type
|
Single Family |
|
Amenities Near By
|
Place Of Worship, Playground, Public Transit, Schools |
|
Community Features
|
Community Centre, School Bus |
|
Equipment Type
|
None |
|
Features
|
Southern Exposure |
|
Parking Space Total
|
2 |
|
Rental Equipment Type
|
None |
|
Structure
|
Porch |
Building
|
Bathroom Total
|
1 |
|
Bedrooms Above Ground
|
3 |
|
Bedrooms Total
|
3 |
|
Appliances
|
Dishwasher, Refrigerator, Stove, Hood Fan |
|
Basement Development
|
Unfinished |
|
Basement Type
|
Full (unfinished) |
|
Constructed Date
|
1925 |
|
Construction Style Attachment
|
Detached |
|
Cooling Type
|
Central Air Conditioning |
|
Exterior Finish
|
Brick, Vinyl Siding |
|
Heating Fuel
|
Natural Gas |
|
Heating Type
|
Forced Air |
|
Stories Total
|
2 |
|
Size Interior
|
1034 Sqft |
|
Type
|
House |
|
Utility Water
|
Municipal Water |
Land
|
Access Type
|
Road Access, Highway Access |
|
Acreage
|
No |
|
Fence Type
|
Fence |
|
Land Amenities
|
Place Of Worship, Playground, Public Transit, Schools |
|
Sewer
|
Municipal Sewage System |
|
Size Depth
|
48 Ft |
|
Size Frontage
|
36 Ft |
|
Size Irregular
|
0.039 |
|
Size Total
|
0.039 Ac|under 1/2 Acre |
|
Size Total Text
|
0.039 Ac|under 1/2 Acre |
|
Zoning Description
|
D |
Rooms
| Level |
Type |
Length |
Width |
Dimensions |
|
Second Level |
4pc Bathroom |
|
|
6'6'' x 6'4'' |
|
Second Level |
Bedroom |
|
|
13'8'' x 9'11'' |
|
Second Level |
Bedroom |
|
|
8'7'' x 9'6'' |
|
Second Level |
Primary Bedroom |
|
|
12'3'' x 9'1'' |
|
Basement |
Storage |
|
|
8'8'' x 5'4'' |
|
Basement |
Other |
|
|
19'1'' x 32'0'' |
|
Main Level |
Dining Room |
|
|
8'8'' x 13'9'' |
|
Main Level |
Eat In Kitchen |
|
|
10'1'' x 13'2'' |
|
Main Level |
Living Room |
|
|
10'1'' x 18'10'' |
https://www.realtor.ca/real-estate/28537740/163-britannia-avenue-hamilton
